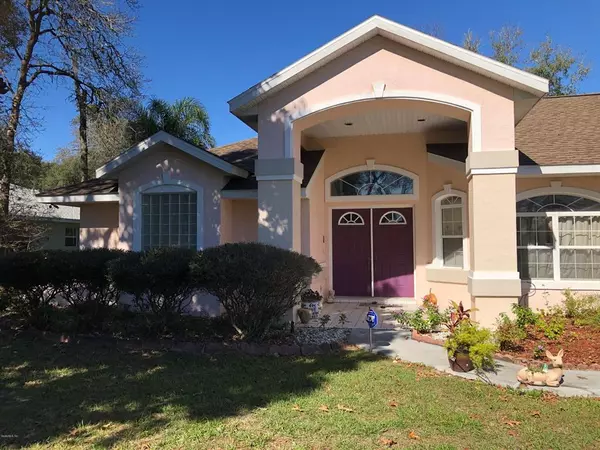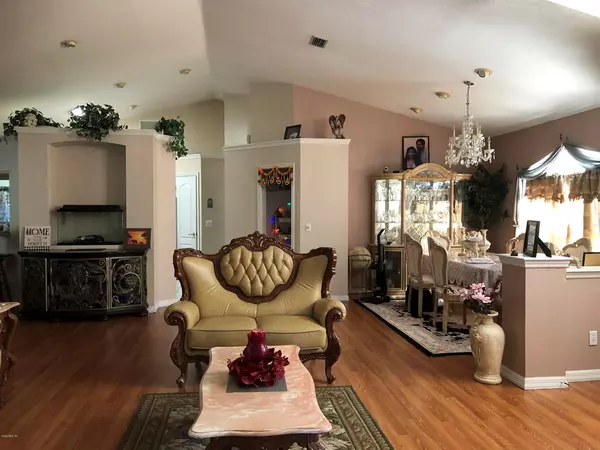$260,000
$279,900
7.1%For more information regarding the value of a property, please contact us for a free consultation.
3 Beds
3 Baths
2,248 SqFt
SOLD DATE : 10/30/2020
Key Details
Sold Price $260,000
Property Type Single Family Home
Sub Type Single Family Residence
Listing Status Sold
Purchase Type For Sale
Square Footage 2,248 sqft
Price per Sqft $115
Subdivision Majestic Oaks
MLS Listing ID OM569757
Sold Date 10/30/20
Bedrooms 3
Full Baths 3
HOA Fees $10/ann
HOA Y/N Yes
Year Built 1994
Annual Tax Amount $2,633
Lot Size 0.260 Acres
Acres 0.26
Lot Dimensions 90X125
Property Description
BEAUTIFUL CUSTOM DESIGNED SPLIT PLAN HOME. ENTRY FOYER LEADING TO THE LOVELY LIVING ROOM, DINING ROOM, MASTER BED ROOM WITH WALK-IN CLOSIT, STAND UP SHOWER, HOT TUB AND DOUBLE SINK. KITCHEN WITH BREAKFAST BAR AND DINING AREA. INSIDE LAUNDRY WITH SINK. FAMILY ROOM WITH WOOD BURNING FIRE PLACE AND HUGE DOUBLE DOOR WITH ACCESS TO SCREEN ENCLOSED POOL/SPA-HEATED, SELF CLEANING POOL. COVERED PATIO WITH LOTS OF SPACE FOR POOL PARTIES/ENTERTAINMENT. ADDITIONAL ROOM THAT CAN BE USE FOR AN OFFICE, DEN OR ADDITIONAL BEDROOM. WOOD FLOORING THROUGHOUT HOUSE. HOME IS LOCATED IN A VERY NICE FAMILY SUBDIVISION, CLOSE TO SCHOOLS, SHOPPING CENTERS AND HIGHWAYS. ROOF AND AC UNIT WAS REPLACE 11/2016
Location
State FL
County Marion
Community Majestic Oaks
Zoning R-1 SINGLE FAMILY DWELLIN
Rooms
Other Rooms Den/Library/Office, Formal Dining Room Separate
Interior
Interior Features Cathedral Ceiling(s), Ceiling Fans(s), Eat-in Kitchen, Split Bedroom, Walk-In Closet(s)
Heating Electric
Cooling Central Air
Flooring Laminate, Tile
Furnishings Unfurnished
Fireplace true
Appliance Dishwasher, Dryer, Microwave, Range, Refrigerator, Washer
Laundry Inside
Exterior
Exterior Feature Other
Parking Features Garage Door Opener
Garage Spaces 2.0
Pool Gunite, Heated, In Ground, Screen Enclosure
Community Features Deed Restrictions
Utilities Available Electricity Connected
Amenities Available Other
Roof Type Shingle
Porch Covered, Enclosed, Patio, Screened
Attached Garage true
Garage true
Private Pool Yes
Building
Lot Description In County, Paved
Story 1
Entry Level One
Lot Size Range 1/4 to less than 1/2
Sewer Septic Tank
Water Public
Structure Type Block,Concrete,Stucco
New Construction false
Schools
Elementary Schools Saddlewood Elementary School
Middle Schools West Port Middle School
High Schools West Port High School
Others
Senior Community No
Monthly Total Fees $10
Acceptable Financing Cash, Conventional, FHA, VA Loan
Membership Fee Required Required
Listing Terms Cash, Conventional, FHA, VA Loan
Special Listing Condition None
Read Less Info
Want to know what your home might be worth? Contact us for a FREE valuation!

Our team is ready to help you sell your home for the highest possible price ASAP

© 2024 My Florida Regional MLS DBA Stellar MLS. All Rights Reserved.
Bought with ROBERTS REAL ESTATE INC
GET MORE INFORMATION

Agent | License ID: SL3269324






