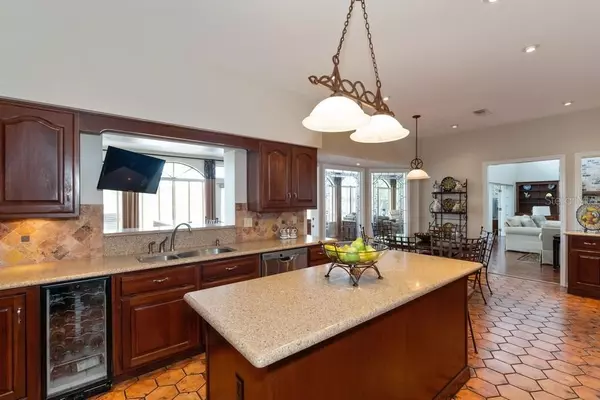$867,000
$950,000
8.7%For more information regarding the value of a property, please contact us for a free consultation.
5 Beds
5 Baths
5,340 SqFt
SOLD DATE : 10/15/2020
Key Details
Sold Price $867,000
Property Type Single Family Home
Sub Type Single Family Residence
Listing Status Sold
Purchase Type For Sale
Square Footage 5,340 sqft
Price per Sqft $162
Subdivision Bay Hill Sec 13
MLS Listing ID O5845471
Sold Date 10/15/20
Bedrooms 5
Full Baths 4
Half Baths 1
Construction Status Financing,Inspections
HOA Fees $58/ann
HOA Y/N Yes
Year Built 1984
Annual Tax Amount $10,578
Lot Size 0.460 Acres
Acres 0.46
Property Description
Take a virtual walkthrough of this property by copying and pasting the following link to your browser: https://bit.ly/MastersL. On the 4th fairway of the Bay Hill charger course sits this beautiful brick front home. The foyer provides access to both the formal living & dining rooms which feature crown molding. Relax in front of the brick front fireplace in the family room with a 2 story ceiling which leads to the Florida room boasting a built-in bar complete with a Jenn-Aire stovetop, dishwasher, ice maker, granite countertops & gorgeous views of the pool & golf course. The kitchen is a chef’s dream with an island, double ovens, wine frig, dinette space & a built-in desk. The kitchen leads into the laundry room & features a pantry, half bath & a private entry from the outside as well as a spiral staircase to the second floor. The first floor is completed with a renovated pool bath & guest bedroom with French door access to a private lanai & the pool. Upstairs you will find 4 bedrooms & 3 baths. The suite at the top of the stairs has a walk in closet, private bath & a separate room that would make the perfect office or workout space. This room can be accessed direct from the spiral staircase. French doors lead to an enormous balcony which provides the perfect place to bask in the spectacular views of the golf course. The master suite has tray ceilings, fireplace, crown molding, plantations shutters & an en-suite bath with a double sink granite vanity, make-up area, walk-in shower, jetted tub, bidet, & French door access to the balcony. The 3 car garage plus golf cart space has built-in storage cabinets and a central vac system.
Location
State FL
County Orange
Community Bay Hill Sec 13
Zoning R-1AA
Rooms
Other Rooms Den/Library/Office, Family Room, Florida Room, Formal Dining Room Separate, Formal Living Room Separate, Inside Utility
Interior
Interior Features Built-in Features, Ceiling Fans(s), Central Vaccum, Crown Molding, Eat-in Kitchen, High Ceilings, Open Floorplan, Solid Wood Cabinets, Stone Counters, Thermostat, Tray Ceiling(s), Walk-In Closet(s), Wet Bar
Heating Central, Electric, Heat Pump
Cooling Central Air
Flooring Carpet, Ceramic Tile, Parquet
Fireplaces Type Family Room, Master Bedroom, Wood Burning
Fireplace true
Appliance Bar Fridge, Built-In Oven, Cooktop, Dishwasher, Disposal, Electric Water Heater, Exhaust Fan, Indoor Grill, Microwave, Refrigerator, Wine Refrigerator
Laundry Inside, Laundry Room
Exterior
Exterior Feature Balcony, French Doors, Hurricane Shutters, Irrigation System, Rain Gutters, Sidewalk
Parking Features Circular Driveway, Driveway, Garage Door Opener, Garage Faces Side, Golf Cart Garage, Golf Cart Parking, Oversized
Garage Spaces 3.0
Fence Other
Pool Gunite, In Ground
Community Features Boat Ramp, Golf Carts OK, Playground
Utilities Available Cable Available, Sewer Connected, Street Lights
Amenities Available Optional Additional Fees
Water Access 1
Water Access Desc Lake - Chain of Lakes
View Golf Course
Roof Type Tile
Porch Covered, Patio, Screened
Attached Garage true
Garage true
Private Pool Yes
Building
Lot Description In County, On Golf Course, Sidewalk, Paved
Entry Level Two
Foundation Slab
Lot Size Range 1/4 to less than 1/2
Sewer Public Sewer
Water Public
Architectural Style Traditional
Structure Type Block,Brick
New Construction false
Construction Status Financing,Inspections
Schools
Elementary Schools Dr. Phillips Elem
Middle Schools Southwest Middle
High Schools Dr. Phillips High
Others
Pets Allowed Yes
Senior Community No
Ownership Fee Simple
Monthly Total Fees $58
Acceptable Financing Cash, Conventional
Membership Fee Required Required
Listing Terms Cash, Conventional
Special Listing Condition None
Read Less Info
Want to know what your home might be worth? Contact us for a FREE valuation!

Our team is ready to help you sell your home for the highest possible price ASAP

© 2024 My Florida Regional MLS DBA Stellar MLS. All Rights Reserved.
Bought with COLDWELL BANKER REALTY
GET MORE INFORMATION

Agent | License ID: SL3269324






