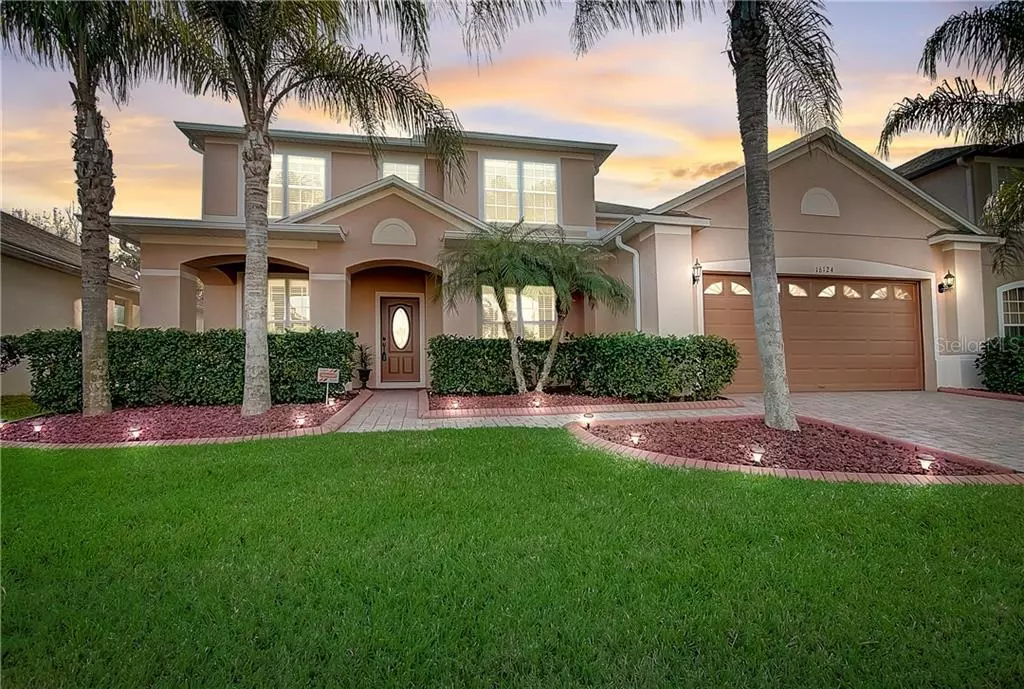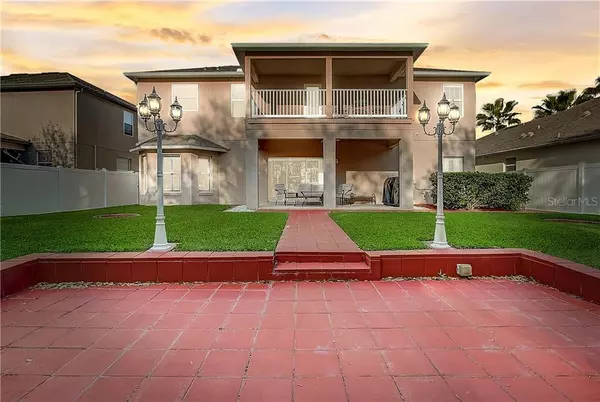$424,900
$424,900
For more information regarding the value of a property, please contact us for a free consultation.
5 Beds
3 Baths
3,139 SqFt
SOLD DATE : 04/17/2020
Key Details
Sold Price $424,900
Property Type Single Family Home
Sub Type Single Family Residence
Listing Status Sold
Purchase Type For Sale
Square Footage 3,139 sqft
Price per Sqft $135
Subdivision Timber Isle
MLS Listing ID O5843106
Sold Date 04/17/20
Bedrooms 5
Full Baths 3
Construction Status Appraisal,Financing,Inspections
HOA Fees $95/qua
HOA Y/N Yes
Year Built 2005
Annual Tax Amount $5,310
Lot Size 7,840 Sqft
Acres 0.18
Property Description
Gorgeous 2-Story Property in East Orlando! Simply perfection on the inside and out, this spacious 5 bedroom, 3 bath home has been lovingly maintained and updated for a stylish living experience. Luxury vinyl plank flooring has been installed throughout the interior for a modern farmhouse feel, the kitchen has been remodeled to make life easy, and an open layout w/plentiful windows allows Florida's natural sunshine to highlight every inch of this home's beauty. Every bedroom has a walk-in closet. The master suite has tray ceilings and exclusive access to this home's outdoor balcony overlooking wooded conservation. The oversized master bath comes equipped with a sliding barn door entrance, garden tub, separate shower stall, dual vanities, and 2 sided walk-in closets! The common areas flow together effortlessly to create welcoming spaces to gather and enjoy life. Outdoors, a memorable curb appeal sets the tone for guests, and the fenced backyard is bordered by conservation, a perfect visual to enjoy from dual level porches. Take a look at the photos and 3D tour; see the notes for all the updates that have been completed: the attention to detail is everywhere! Set in the gated community of Timber Isle, homeowners enjoy a convenient location, access to excellent schools, and community amenities to include playground, park and tennis courts. Updates include: flooring, ac, appliances, fresh paint, fixtures, kitchen update, plantation shutters, hardwood staircase. Schedule a tour today & come see your new home!
Location
State FL
County Orange
Community Timber Isle
Zoning P-D
Rooms
Other Rooms Family Room, Formal Dining Room Separate, Formal Living Room Separate, Inside Utility
Interior
Interior Features Ceiling Fans(s), Eat-in Kitchen, Kitchen/Family Room Combo, Open Floorplan, Solid Surface Counters, Stone Counters, Tray Ceiling(s), Walk-In Closet(s), Window Treatments
Heating Central, Electric, Heat Pump
Cooling Central Air
Flooring Ceramic Tile, Vinyl
Fireplace false
Appliance Dishwasher, Disposal, Electric Water Heater, Microwave, Range, Refrigerator
Laundry Inside, Laundry Room
Exterior
Exterior Feature Irrigation System, Lighting, Rain Gutters, Sidewalk, Sliding Doors
Parking Features Curb Parking, Driveway, Guest, On Street, Open, Oversized, Parking Pad
Garage Spaces 2.0
Community Features Association Recreation - Owned, Deed Restrictions, Gated, Park, Playground, Sidewalks, Tennis Courts
Utilities Available BB/HS Internet Available, Cable Available, Cable Connected, Electricity Available, Electricity Connected, Public, Sewer Available, Sewer Connected, Street Lights, Water Available, Water Connected
Amenities Available Gated, Park, Playground, Recreation Facilities, Tennis Court(s)
View Park/Greenbelt, Trees/Woods
Roof Type Shingle
Porch Deck, Front Porch, Porch, Rear Porch
Attached Garage true
Garage true
Private Pool No
Building
Lot Description Conservation Area, In County, Sidewalk, Paved, Private
Story 2
Entry Level Two
Foundation Slab
Lot Size Range Up to 10,889 Sq. Ft.
Sewer Public Sewer
Water Public
Architectural Style Contemporary
Structure Type Block,Stucco
New Construction false
Construction Status Appraisal,Financing,Inspections
Schools
Elementary Schools Timber Lakes Elementary
Middle Schools Timber Springs Middle
High Schools Timber Creek High
Others
Pets Allowed Yes
HOA Fee Include Management,Private Road,Recreational Facilities
Senior Community No
Ownership Fee Simple
Monthly Total Fees $95
Acceptable Financing Cash, Conventional, FHA, VA Loan
Membership Fee Required Required
Listing Terms Cash, Conventional, FHA, VA Loan
Special Listing Condition None
Read Less Info
Want to know what your home might be worth? Contact us for a FREE valuation!

Our team is ready to help you sell your home for the highest possible price ASAP

© 2024 My Florida Regional MLS DBA Stellar MLS. All Rights Reserved.
Bought with UNITED REAL ESTATE PREFERRED
GET MORE INFORMATION

Agent | License ID: SL3269324






