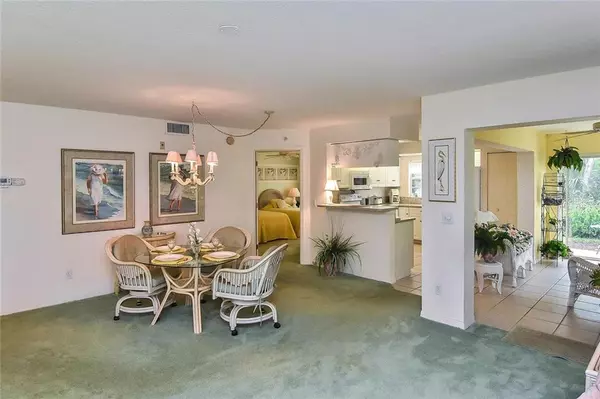$170,000
$175,000
2.9%For more information regarding the value of a property, please contact us for a free consultation.
2 Beds
2 Baths
1,280 SqFt
SOLD DATE : 05/19/2020
Key Details
Sold Price $170,000
Property Type Condo
Sub Type Condominium
Listing Status Sold
Purchase Type For Sale
Square Footage 1,280 sqft
Price per Sqft $132
Subdivision Gardens 04 St Andrews Park At Plantation The
MLS Listing ID N6109153
Sold Date 05/19/20
Bedrooms 2
Full Baths 2
Condo Fees $1,000
Construction Status Other Contract Contingencies
HOA Fees $39/ann
HOA Y/N Yes
Year Built 1998
Annual Tax Amount $1,089
Lot Size 2.500 Acres
Acres 2.5
Property Description
The seller said this has been a wonderful home for nineteen years and now it’s time for someone else to enjoy! This previous model home features an open floor plan, a Florida room to enjoy the natural habitat just outside your doors, a split floor plan creating privacy between you and your guest, and it also offers the convenience of no stairs and close access to your carport. The neighbors are friendly and look out for one another, said the seller, which makes leaving all the more difficult. The Plantation community offers wonderful proximity to everything but feels very serene and tucked away from everything. If you enjoy golf, tennis or the amenities of a Country Club, you have the option to join a wonderful club, but NOT required. The seller updated the kitchen, appliances and the AC over the last few years and the building has been re-piped.
Location
State FL
County Sarasota
Community Gardens 04 St Andrews Park At Plantation The
Zoning RSF2
Interior
Interior Features Ceiling Fans(s), Living Room/Dining Room Combo, Open Floorplan, Solid Surface Counters, Split Bedroom
Heating Central, Electric
Cooling Central Air, Humidity Control
Flooring Carpet, Ceramic Tile
Furnishings Unfurnished
Fireplace false
Appliance Dishwasher, Disposal, Dryer, Electric Water Heater, Microwave, Range, Refrigerator, Washer
Laundry Laundry Room
Exterior
Exterior Feature Irrigation System
Parking Features Assigned, Common, Guest
Pool Gunite, Heated, In Ground, Lighting, Outside Bath Access
Community Features Association Recreation - Owned, Buyer Approval Required, Deed Restrictions, Golf Carts OK, Golf, Irrigation-Reclaimed Water, Pool
Utilities Available BB/HS Internet Available, Cable Available, Cable Connected, Electricity Connected, Fire Hydrant, Phone Available, Sewer Connected
Amenities Available Cable TV, Clubhouse, Maintenance, Pool, Security
View Park/Greenbelt, Trees/Woods
Roof Type Tile
Porch Patio
Attached Garage false
Garage false
Private Pool No
Building
Lot Description Conservation Area, In County, Near Public Transit, Paved, Private
Story 2
Entry Level One
Foundation Slab
Sewer Public Sewer
Water Public
Architectural Style Contemporary, Florida
Structure Type Block,Stucco
New Construction false
Construction Status Other Contract Contingencies
Schools
Elementary Schools Taylor Ranch Elementary
Middle Schools Venice Area Middle
High Schools Venice Senior High
Others
Pets Allowed Yes
HOA Fee Include Cable TV,Common Area Taxes,Pool,Escrow Reserves Fund,Insurance,Maintenance Structure,Maintenance Grounds,Management,Pest Control,Pool,Private Road,Trash
Senior Community No
Pet Size Extra Large (101+ Lbs.)
Ownership Condominium
Monthly Total Fees $372
Acceptable Financing Conventional
Membership Fee Required Required
Listing Terms Conventional
Num of Pet 1
Special Listing Condition None
Read Less Info
Want to know what your home might be worth? Contact us for a FREE valuation!

Our team is ready to help you sell your home for the highest possible price ASAP

© 2024 My Florida Regional MLS DBA Stellar MLS. All Rights Reserved.
Bought with EXIT KING REALTY
GET MORE INFORMATION

Agent | License ID: SL3269324






