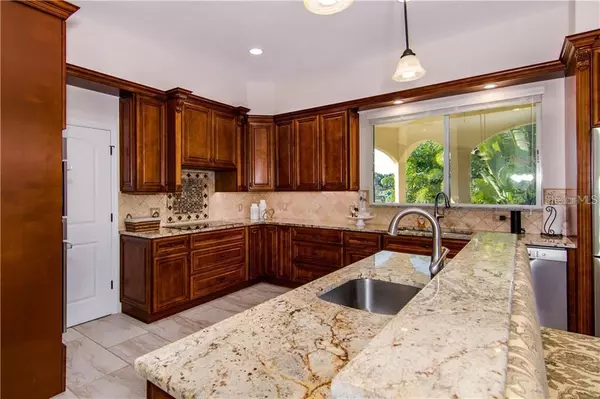$650,000
$550,000
18.2%For more information regarding the value of a property, please contact us for a free consultation.
3 Beds
3 Baths
2,323 SqFt
SOLD DATE : 04/17/2020
Key Details
Sold Price $650,000
Property Type Single Family Home
Sub Type Single Family Residence
Listing Status Sold
Purchase Type For Sale
Square Footage 2,323 sqft
Price per Sqft $279
Subdivision Riverside North
MLS Listing ID T3224290
Sold Date 04/17/20
Bedrooms 3
Full Baths 2
Half Baths 1
Construction Status Appraisal,Financing,Inspections
HOA Y/N No
Year Built 2017
Annual Tax Amount $9,437
Lot Size 0.310 Acres
Acres 0.31
Lot Dimensions 79X174
Property Description
Gorgeous Sunset Views of the Hillsborough River! 2017 Custom Built home located in Riverside Heights 3 Beds + Den 2.5 Bath. Builder Built this home for himself & spared no expense. Upgrades Include-Automation Smart Home System, Ring Door Bell/Camera, Samsung Smart SS Refrig, Surround Sound Speakers, Keyless Entry, 2 Bosch Oven/Convection/Microwave, Spice Rack/Lazy Susan, Hurricane Impact Windows/Plantation Shutters, Porcelain Tile, Crown Molding, Walk in Pantry, "Innovations" Cabinetry, Granite Counters, Kitchen has Travertine Back Splash, Custom Built 8 Foot Entry Doors w/Beveled Glass, 9+Ft Ceilings, Recessed Lighting, Stone/Electric F/P, Pavers at Driveway/Porches, Outdoor Kitchen/w Grill/Sink/Granite Counter, solid wood doors w/bronze fixtures, Mstr Suite is exceptional! Spacious Master offers double entry doors & double french doors overlooking the stunning Hillsborough River! Master Bath awaits your spa experience w/huge walk in shower w/pebble rock floor, mosaic glass tile, 2 shower heads/Rain Shower Head w/separate tub, double vanity w/Granite & Master Closet w/Custom Organizers. Den is perfect size w/a built-in wet bar & 2 sided salt water fish tank! Beautiful main bath w/double vanity/Glass Bowl Sinks/Waterfall Fixtures. Ext. of the home has gutters all around. If you wish to have water access to the River, please inquire about an opportunity to purchase a 25 ft section to include a Double Dock and beach area at separate pricing. Legal Description & Lot Size to be determined.
Location
State FL
County Hillsborough
Community Riverside North
Zoning PD
Rooms
Other Rooms Attic, Den/Library/Office, Formal Dining Room Separate, Inside Utility
Interior
Interior Features Built-in Features, Ceiling Fans(s), Crown Molding, Eat-in Kitchen, High Ceilings, L Dining, Living Room/Dining Room Combo, Open Floorplan, Solid Surface Counters, Solid Wood Cabinets, Split Bedroom, Stone Counters, Thermostat, Walk-In Closet(s), Wet Bar, Window Treatments
Heating Central, Electric
Cooling Central Air
Flooring Tile
Fireplaces Type Decorative, Electric
Fireplace true
Appliance Built-In Oven, Convection Oven, Cooktop, Dishwasher, Disposal, Dryer, Electric Water Heater, Exhaust Fan, Microwave, Range Hood, Refrigerator, Washer
Laundry Inside, Laundry Room
Exterior
Exterior Feature French Doors, Irrigation System, Lighting, Outdoor Grill, Outdoor Kitchen, Rain Gutters
Parking Features Driveway, Garage Door Opener, Parking Pad
Garage Spaces 2.0
Utilities Available Public
View Y/N 1
View Water
Roof Type Shingle
Porch Covered, Front Porch, Rear Porch
Attached Garage true
Garage true
Private Pool No
Building
Lot Description Flood Insurance Required, FloodZone, City Limits, Oversized Lot, Street Brick
Story 1
Entry Level One
Foundation Slab
Lot Size Range Up to 10,889 Sq. Ft.
Sewer Public Sewer
Water Public
Architectural Style Contemporary
Structure Type Block,Stucco
New Construction false
Construction Status Appraisal,Financing,Inspections
Schools
Elementary Schools Broward-Hb
Middle Schools Stewart-Hb
High Schools Hillsborough-Hb
Others
Pets Allowed Yes
Senior Community No
Ownership Fee Simple
Acceptable Financing Cash, Conventional, FHA, VA Loan
Membership Fee Required None
Listing Terms Cash, Conventional, FHA, VA Loan
Special Listing Condition None
Read Less Info
Want to know what your home might be worth? Contact us for a FREE valuation!

Our team is ready to help you sell your home for the highest possible price ASAP

© 2024 My Florida Regional MLS DBA Stellar MLS. All Rights Reserved.
Bought with KELLER WILLIAMS REALTY SOUTH TAMPA
GET MORE INFORMATION

Agent | License ID: SL3269324






