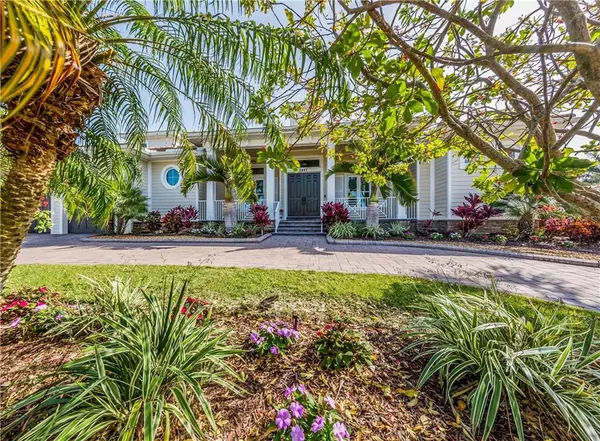$2,100,000
$2,250,000
6.7%For more information regarding the value of a property, please contact us for a free consultation.
4 Beds
5 Baths
3,678 SqFt
SOLD DATE : 06/15/2020
Key Details
Sold Price $2,100,000
Property Type Single Family Home
Sub Type Single Family Residence
Listing Status Sold
Purchase Type For Sale
Square Footage 3,678 sqft
Price per Sqft $570
Subdivision Siesta Isles
MLS Listing ID A4460155
Sold Date 06/15/20
Bedrooms 4
Full Baths 5
Construction Status Inspections,Other Contract Contingencies
HOA Fees $12/ann
HOA Y/N Yes
Year Built 2013
Annual Tax Amount $11,515
Lot Size 0.320 Acres
Acres 0.32
Property Description
Excellent location just 1 ½ blocks from the main entrance to Siesta Key Beach. This newer home combines West Indies/Coastal design and elegant living. The lushly landscaped cul de sac street welcomes you home and the wide-open great room plan with floor to ceiling French doors and transoms immediately draws you in. Coffered ceilings and 7 ¼ crown moldings in the great room add a touch of architectural elegance. Brazilian cherry wood floors throughout compliment relaxed neutral tones of cream and soft azure. All 4 bedrooms are en-suite. There is also a convenient full pool bath. The kitchen is outfitted with a gas Wolf range and separate convection wall oven/microwave rivaled only by a 10’ X 4’ center island that will delight your inner gourmet. The vista beyond leads you to the paver deck, pool/spa and outdoor kitchen areas that overlook expansive canal views. Dock your boat at the 10K# boat lift and effortlessly set sail for day or evening of boating in the gulf. A second floor veranda will delight guests with tranquil canal views and private sanctuary for morning coffee or an evening cocktail. The three-car garage boasts 13’ ceilings as well as a timer-controlled exhaust system and separate dehumidifier and ample space for storage and/or “toys.”
Location
State FL
County Sarasota
Community Siesta Isles
Zoning RSF2
Interior
Interior Features Attic Ventilator, Ceiling Fans(s), Coffered Ceiling(s), Crown Molding, Eat-in Kitchen, High Ceilings, In Wall Pest System, Kitchen/Family Room Combo, Open Floorplan, Solid Wood Cabinets, Split Bedroom, Stone Counters, Thermostat, Tray Ceiling(s), Walk-In Closet(s), Window Treatments
Heating Central, Electric, Heat Pump, Radiant Ceiling
Cooling Central Air, Humidity Control
Flooring Carpet, Ceramic Tile, Marble, Wood
Fireplace false
Appliance Built-In Oven, Convection Oven, Dishwasher, Disposal, Dryer, Gas Water Heater, Kitchen Reverse Osmosis System, Microwave, Range, Range Hood, Refrigerator, Tankless Water Heater, Washer, Wine Refrigerator
Laundry Inside, Laundry Room
Exterior
Exterior Feature French Doors, Irrigation System, Lighting, Outdoor Grill, Outdoor Kitchen, Outdoor Shower, Rain Gutters
Parking Features Circular Driveway, Garage Door Opener, Ground Level, Oversized, Tandem
Garage Spaces 3.0
Pool Chlorine Free, Deck, Gunite, Heated, In Ground, Salt Water, Screen Enclosure, Self Cleaning
Community Features Deed Restrictions
Utilities Available Cable Connected, Electricity Connected, Fiber Optics, Propane, Sewer Connected, Sprinkler Well, Street Lights, Water Connected
Waterfront Description Canal - Saltwater
View Y/N 1
Water Access 1
Water Access Desc Canal - Saltwater
View Water
Roof Type Cement
Porch Covered, Front Porch, Rear Porch, Screened
Attached Garage true
Garage true
Private Pool Yes
Building
Story 2
Entry Level Two
Foundation Slab, Stem Wall
Lot Size Range 1/4 Acre to 21779 Sq. Ft.
Builder Name Lee Wetherington
Sewer Public Sewer
Water Public
Architectural Style Key West
Structure Type Block,Cement Siding,Stucco
New Construction false
Construction Status Inspections,Other Contract Contingencies
Schools
Elementary Schools Phillippi Shores Elementary
High Schools Sarasota High
Others
Pets Allowed Yes
Senior Community No
Ownership Fee Simple
Monthly Total Fees $12
Membership Fee Required Optional
Special Listing Condition None
Read Less Info
Want to know what your home might be worth? Contact us for a FREE valuation!

Our team is ready to help you sell your home for the highest possible price ASAP

© 2024 My Florida Regional MLS DBA Stellar MLS. All Rights Reserved.
Bought with MEDWAY REALTY
GET MORE INFORMATION

Agent | License ID: SL3269324






