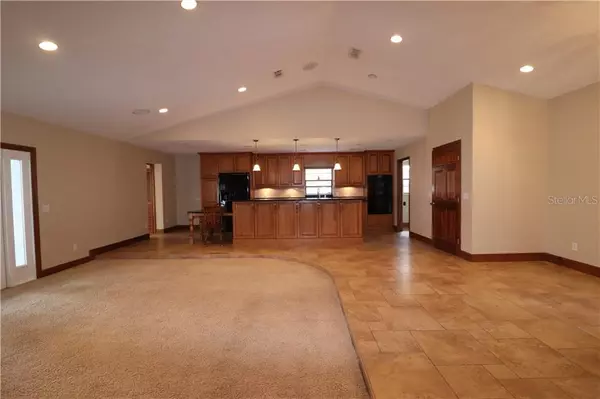$254,900
$254,900
For more information regarding the value of a property, please contact us for a free consultation.
3 Beds
2 Baths
1,887 SqFt
SOLD DATE : 05/29/2020
Key Details
Sold Price $254,900
Property Type Single Family Home
Sub Type Single Family Residence
Listing Status Sold
Purchase Type For Sale
Square Footage 1,887 sqft
Price per Sqft $135
Subdivision Timber Pond Sub Unit 2
MLS Listing ID T3224386
Sold Date 05/29/20
Bedrooms 3
Full Baths 2
Construction Status Appraisal,Financing,Inspections
HOA Y/N No
Year Built 1987
Annual Tax Amount $3,427
Lot Size 8,712 Sqft
Acres 0.2
Property Description
Looking for a move-in ready family home in a non-HOA neighborhood? This beautiful home has too many updates and upgrades to list, but includes $10,000 in updating since 2016 (most last year) including new A/C, new refrigerator, electric cooktop and dishwasher, new vinyl fence and some new ceiling fans and blinds. Kitchen and both baths have wood cabinets and granite counters, and there is a large office/den or bonus room off of kitchen with build-in cabinet storage. The screened lanai runs the length of the home and is accessed by three sets of double French doors. Additional custom features and upgrades include surround sound wiring with some speakers that convey, four inch wood baseboards and wood paneled interior doors, and the amount of storage in a home this size is incredible! There is also a large shed in the yard for outside toys, all located on a corner lot.
Location
State FL
County Hillsborough
Community Timber Pond Sub Unit 2
Zoning RSC-6
Interior
Interior Features Built-in Features, High Ceilings, Kitchen/Family Room Combo, Solid Wood Cabinets, Stone Counters, Vaulted Ceiling(s), Walk-In Closet(s)
Heating Central, Electric
Cooling Central Air
Flooring Carpet, Laminate, Tile
Fireplace false
Appliance Cooktop, Dishwasher, Disposal, Ice Maker, Microwave, Refrigerator
Exterior
Exterior Feature Fence, French Doors
Garage Spaces 2.0
Utilities Available BB/HS Internet Available, Cable Available
Roof Type Shingle
Porch Covered, Patio, Screened
Attached Garage true
Garage true
Private Pool No
Building
Entry Level One
Foundation Slab
Lot Size Range Up to 10,889 Sq. Ft.
Sewer Public Sewer
Water None
Architectural Style Ranch
Structure Type Block,Brick
New Construction false
Construction Status Appraisal,Financing,Inspections
Schools
Elementary Schools Limona-Hb
Middle Schools Mclane-Hb
High Schools Brandon-Hb
Others
Senior Community No
Ownership Fee Simple
Acceptable Financing Cash, Conventional, FHA, Lease Option, Lease Purchase, VA Loan
Listing Terms Cash, Conventional, FHA, Lease Option, Lease Purchase, VA Loan
Special Listing Condition None
Read Less Info
Want to know what your home might be worth? Contact us for a FREE valuation!

Our team is ready to help you sell your home for the highest possible price ASAP

© 2024 My Florida Regional MLS DBA Stellar MLS. All Rights Reserved.
Bought with COLDWELL BANKER F. I. GREY & SON RESIDENTIAL INC
GET MORE INFORMATION

Agent | License ID: SL3269324






