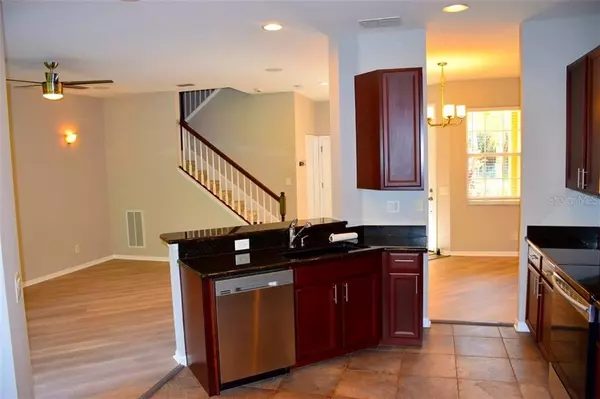$258,155
$262,500
1.7%For more information regarding the value of a property, please contact us for a free consultation.
3 Beds
3 Baths
1,818 SqFt
SOLD DATE : 07/07/2020
Key Details
Sold Price $258,155
Property Type Townhouse
Sub Type Townhouse
Listing Status Sold
Purchase Type For Sale
Square Footage 1,818 sqft
Price per Sqft $141
Subdivision Sonoma Ph I
MLS Listing ID A4459794
Sold Date 07/07/20
Bedrooms 3
Full Baths 2
Half Baths 1
Construction Status Appraisal,Financing,Inspections
HOA Fees $160/qua
HOA Y/N Yes
Year Built 2007
Annual Tax Amount $3,809
Lot Size 2,613 Sqft
Acres 0.06
Lot Dimensions 24x101
Property Description
If Privacy is essential, this property should give you what you desire. This attractive townhome is located in a gated and secluded enclave of single-family and townhome style homes off University Pkwy. Your back patio is steps from Conservatory Park! (Conservatory Park is a 55acre park with a focus on outdoor and nature-based recreation. It is maintained by Manatee County) The 2-story townhome has been recently updated with fresh paint, new carpet in bedrooms, new wood style laminate flooring in living and dining areas and new stainless-steel appliances in the kitchen. The other notable features within this townhome include 3 bedrooms, 2 1/2 bathrooms, 1,818sf of livable space, a 2 car garage, granite counter tops and large cabinets in kitchen, high ceilings, ceiling speakers, can lights, attractive fixtures, ceiling fans, in-unit washer & dryer, covered rear patio, large bedrooms and the master en suite has a walk-in shower + tub with dual vanities and granite counter tops. Sonoma Townhomes community features include: a gated community, community pool, 2 playgrounds, tennis/basketball court, sidewalks & deed restrictions. Sonoma Townhomes fees include: ground maintenance, exterior maintenance, pool maintenance, escrow reserves, private road maintenance, insurance, recreation facility maintenance & community management company. There is a $500(x2) capital contribution to each association at closing. Make your appointment today!
Location
State FL
County Manatee
Community Sonoma Ph I
Zoning PDR/WPE/
Interior
Interior Features Ceiling Fans(s), Eat-in Kitchen, High Ceilings, Stone Counters, Thermostat, Tray Ceiling(s), Walk-In Closet(s)
Heating Central
Cooling Central Air
Flooring Carpet, Laminate, Tile
Furnishings Unfurnished
Fireplace false
Appliance Dishwasher, Dryer, Electric Water Heater, Microwave, Range, Refrigerator, Washer
Laundry Inside
Exterior
Exterior Feature Hurricane Shutters, Sidewalk
Garage Spaces 2.0
Community Features Buyer Approval Required, Deed Restrictions, Gated, Playground, Pool, Sidewalks, Tennis Courts
Utilities Available Public
Amenities Available Basketball Court
View Park/Greenbelt, Trees/Woods
Roof Type Tile
Attached Garage true
Garage true
Private Pool No
Building
Story 2
Entry Level Two
Foundation Slab
Lot Size Range Up to 10,889 Sq. Ft.
Sewer Public Sewer
Water Public
Structure Type Block,Wood Frame
New Construction false
Construction Status Appraisal,Financing,Inspections
Schools
Elementary Schools Kinnan Elementary
Middle Schools Braden River Middle
High Schools Braden River High
Others
Pets Allowed Number Limit, Yes
HOA Fee Include Common Area Taxes,Pool,Escrow Reserves Fund,Insurance,Maintenance Grounds,Maintenance,Management,Private Road,Recreational Facilities
Senior Community No
Ownership Fee Simple
Monthly Total Fees $420
Acceptable Financing Cash, Conventional, FHA, Lease Option, Lease Purchase
Membership Fee Required Required
Listing Terms Cash, Conventional, FHA, Lease Option, Lease Purchase
Num of Pet 2
Special Listing Condition None
Read Less Info
Want to know what your home might be worth? Contact us for a FREE valuation!

Our team is ready to help you sell your home for the highest possible price ASAP

© 2024 My Florida Regional MLS DBA Stellar MLS. All Rights Reserved.
Bought with MEDWAY REALTY
GET MORE INFORMATION

Agent | License ID: SL3269324






