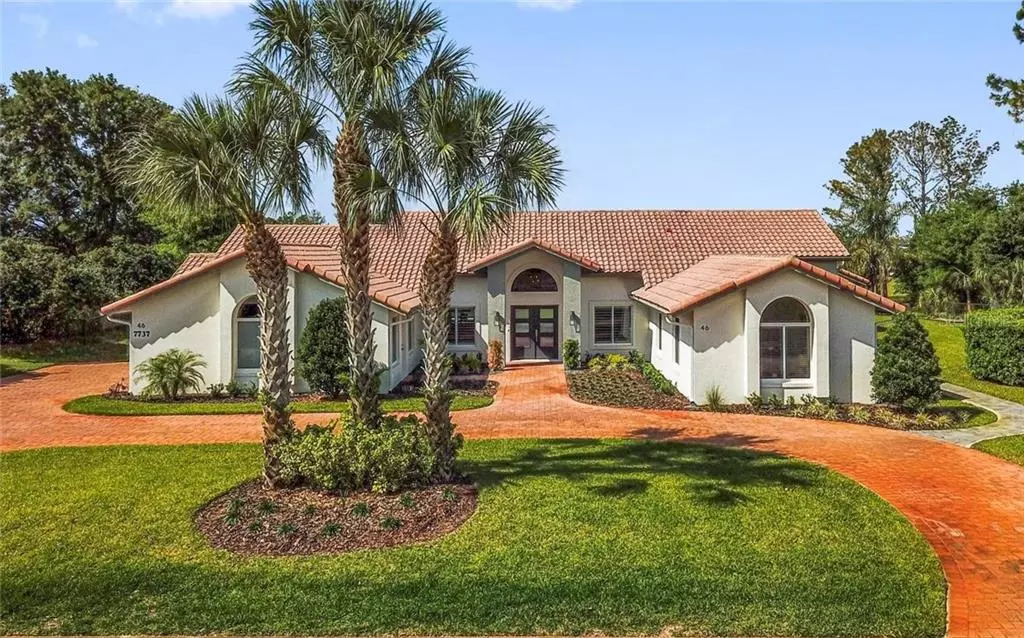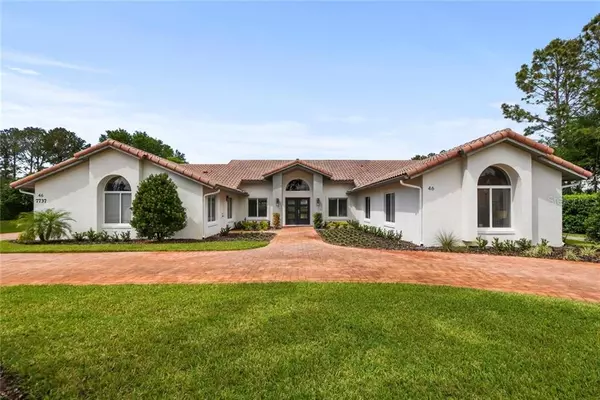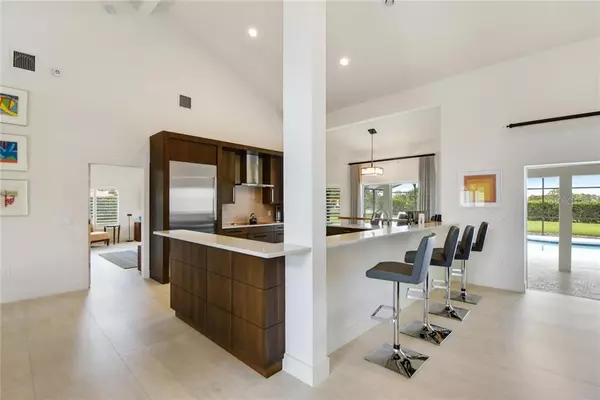$579,000
$589,000
1.7%For more information regarding the value of a property, please contact us for a free consultation.
5 Beds
5 Baths
3,270 SqFt
SOLD DATE : 07/28/2020
Key Details
Sold Price $579,000
Property Type Single Family Home
Sub Type Single Family Residence
Listing Status Sold
Purchase Type For Sale
Square Footage 3,270 sqft
Price per Sqft $177
Subdivision Swiss Fairways / Vacation Paradise
MLS Listing ID O5840535
Sold Date 07/28/20
Bedrooms 5
Full Baths 4
Half Baths 1
Construction Status Appraisal,Financing
HOA Fees $58/ann
HOA Y/N Yes
Year Built 2008
Annual Tax Amount $5,606
Lot Size 0.690 Acres
Acres 0.69
Property Description
Swiss Waterski Resort is the place to be! Whether your interest is waterski or golf, this beautiful Family Home is the perfect match for anyone who wishes to live or vacation in Florida. The property includes a little apartment with a kitchen and a bath for keeping the intimacy of family members and can potentially be rented for short and long term. You would be surprised about the perfect condition of the house.
Located in the internationally renowned waterski schools “Swiss Waterski Resort” and "MC Skis Center", they provide waterski lessons at any levels. Looking to enjoy the amusement parks like Disney or going to for shopping day with your family? This property is located forty-five minutes from all the attractions, Downtown Orlando, as well as Orlando International Airport.
Enjoy te amazing 3D virtual tour to view the property from the inside:
https://my.matterport.com/show/?m=D3GtC4dGj96&mls=1
Location
State FL
County Lake
Community Swiss Fairways / Vacation Paradise
Zoning PUD
Interior
Interior Features Cathedral Ceiling(s), Ceiling Fans(s), Living Room/Dining Room Combo, Open Floorplan, Pest Guard System, Vaulted Ceiling(s), Walk-In Closet(s), Wet Bar, Window Treatments
Heating Central, Electric
Cooling Central Air
Flooring Ceramic Tile
Furnishings Negotiable
Fireplace false
Appliance Built-In Oven, Convection Oven, Cooktop, Dishwasher, Disposal, Dryer, Electric Water Heater, Exhaust Fan, Microwave, Range, Refrigerator, Water Filtration System, Wine Refrigerator
Laundry Laundry Room
Exterior
Exterior Feature Rain Gutters, Sliding Doors, Sprinkler Metered
Parking Features Circular Driveway, Garage Door Opener
Garage Spaces 2.0
Pool Heated, Lighting, Salt Water, Screen Enclosure
Community Features Gated, Golf
Utilities Available BB/HS Internet Available, Cable Connected, Private
View Garden, Golf Course, Pool
Roof Type Tile
Attached Garage true
Garage true
Private Pool Yes
Building
Lot Description On Golf Course, Paved
Entry Level One
Foundation Slab
Lot Size Range 1/2 Acre to 1 Acre
Sewer Other
Water Well
Architectural Style Bungalow
Structure Type Block,Stucco
New Construction false
Construction Status Appraisal,Financing
Others
Pets Allowed Yes
Senior Community No
Ownership Fee Simple
Monthly Total Fees $58
Membership Fee Required Required
Special Listing Condition None
Read Less Info
Want to know what your home might be worth? Contact us for a FREE valuation!

Our team is ready to help you sell your home for the highest possible price ASAP

© 2024 My Florida Regional MLS DBA Stellar MLS. All Rights Reserved.
Bought with RE/MAX PREMIER REALTY
GET MORE INFORMATION

Agent | License ID: SL3269324






