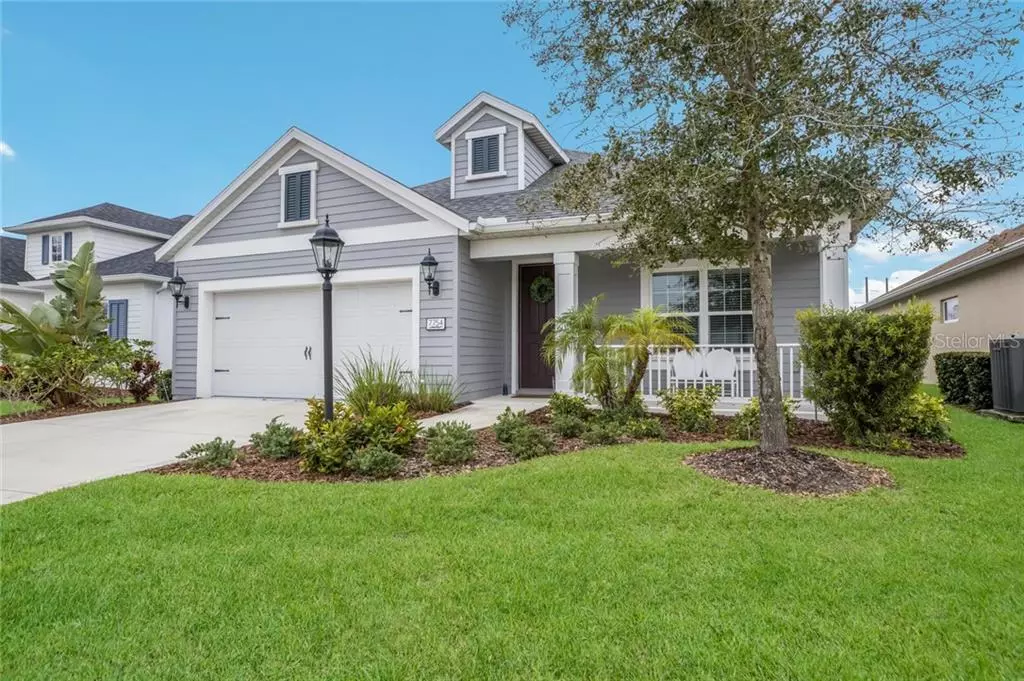$354,000
$370,000
4.3%For more information regarding the value of a property, please contact us for a free consultation.
3 Beds
2 Baths
1,885 SqFt
SOLD DATE : 07/01/2020
Key Details
Sold Price $354,000
Property Type Single Family Home
Sub Type Single Family Residence
Listing Status Sold
Purchase Type For Sale
Square Footage 1,885 sqft
Price per Sqft $187
Subdivision Ridge At Crossing Creek Ph I
MLS Listing ID A4459581
Sold Date 07/01/20
Bedrooms 3
Full Baths 2
Construction Status Appraisal,Financing
HOA Fees $106/qua
HOA Y/N Yes
Year Built 2017
Annual Tax Amount $4,218
Lot Size 6,969 Sqft
Acres 0.16
Property Description
This fully furnished, lakefront home shows like a model and is move-in ready! This home is updated from top to bottom and offers an open floor plan, 3 BR, 2 BTH, den/office, dining, large kitchen, laundry room, and family room. Triple sliding glass doors (with screens) open wide to a pristine lake view. Newly constructed in early 2017, this home was professionally customized with gorgeous shiplap accent walls, cedar beams and shelving, and upgraded kitchen/bathroom cabinet, counter, and storage hardware. The kitchen boasts fabulous quartz countertops, oversized soft closing drawers, floating cedar shelving and a high-end, 3 speed Vent-A-Hood. The master bath has been upgraded with dual, opposing side vanities constructed of beautiful engineered pearl. A large 2-vehicle garage is crowned by a huge attic with fold-out ladder access. The attic space is conveniently outfitted with plenty of decking, providing an abundant amount of storage. The upgrades are endless so schedule your appointment to see this home before it is gone.
Location
State FL
County Manatee
Community Ridge At Crossing Creek Ph I
Zoning RES
Rooms
Other Rooms Den/Library/Office
Interior
Interior Features Ceiling Fans(s), Coffered Ceiling(s), Crown Molding, Eat-in Kitchen, High Ceilings, Open Floorplan, Solid Wood Cabinets, Stone Counters, Walk-In Closet(s)
Heating Central
Cooling Central Air
Flooring Carpet, Ceramic Tile, Tile
Furnishings Furnished
Fireplace false
Appliance Dishwasher, Disposal, Electric Water Heater, Range, Range Hood, Refrigerator
Laundry Laundry Room
Exterior
Exterior Feature Hurricane Shutters, Irrigation System, Lighting, Sidewalk, Sliding Doors
Parking Features Garage Door Opener
Garage Spaces 2.0
Community Features Deed Restrictions, Gated, Golf Carts OK, Pool
Utilities Available Cable Connected, Electricity Connected, Phone Available, Sewer Connected, Sprinkler Recycled, Underground Utilities
Amenities Available Pool
Waterfront Description Pond
View Y/N 1
Water Access 1
Water Access Desc Pond
View Water
Roof Type Shingle
Porch Front Porch
Attached Garage true
Garage true
Private Pool No
Building
Lot Description In County, Paved, Private
Story 1
Entry Level One
Foundation Slab
Lot Size Range Up to 10,889 Sq. Ft.
Builder Name Neal
Sewer Public Sewer
Water Public
Structure Type Block,Stucco
New Construction false
Construction Status Appraisal,Financing
Schools
Elementary Schools Tara Elementary
Middle Schools Braden River Middle
High Schools Braden River High
Others
Pets Allowed Yes
HOA Fee Include Pool,Recreational Facilities
Senior Community No
Ownership Fee Simple
Monthly Total Fees $106
Acceptable Financing Cash, Conventional, FHA, VA Loan
Membership Fee Required Required
Listing Terms Cash, Conventional, FHA, VA Loan
Special Listing Condition None
Read Less Info
Want to know what your home might be worth? Contact us for a FREE valuation!

Our team is ready to help you sell your home for the highest possible price ASAP

© 2024 My Florida Regional MLS DBA Stellar MLS. All Rights Reserved.
Bought with EXP REALTY LLC
GET MORE INFORMATION

Agent | License ID: SL3269324






