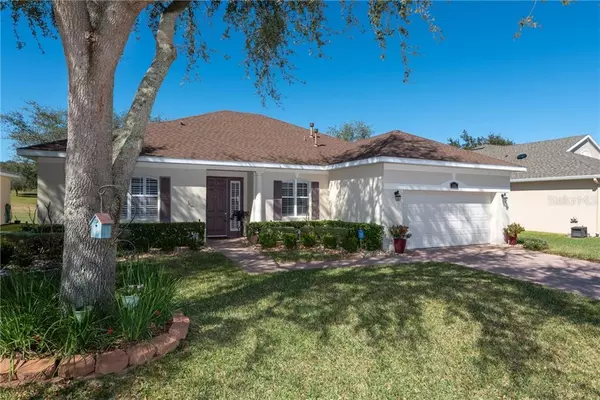$299,900
$299,900
For more information regarding the value of a property, please contact us for a free consultation.
2 Beds
3 Baths
1,959 SqFt
SOLD DATE : 08/18/2020
Key Details
Sold Price $299,900
Property Type Single Family Home
Sub Type Single Family Residence
Listing Status Sold
Purchase Type For Sale
Square Footage 1,959 sqft
Price per Sqft $153
Subdivision Summit Greens Ph 01
MLS Listing ID G5025881
Sold Date 08/18/20
Bedrooms 2
Full Baths 2
Half Baths 1
Construction Status Inspections
HOA Fees $319/mo
HOA Y/N Yes
Year Built 2002
Annual Tax Amount $2,348
Lot Size 7,840 Sqft
Acres 0.18
Property Description
PRICE CHECK!!! Perfectly located in the heart of Clermont Florida, this is Where You Want To Be! Walk into this perfect 2 Bedroom, 2.5 Bath Home with a den/office/flex space right next to the kitchen and a door. This immaculate, move in ready home, overlooks Sanctuary Ridge Golf Course 7th hole. An extended patio and electronic Sun Screen Awning, is amazing. You can bask in the sunlight of this bright and beautiful Flagler design with it's open floor plan: perfect for entertaining family and friends. The kitchen area has a solar sky light and a nice big window with plenty of counter space and a new frig. The master has double doors which is great when you need a little extra space and always a favorite are the his and her closets leading into the master bath with dual sinks, a separate garden tub, another solar skylight. and step down shower. The 2+ car garage has room at the front for a golf cart, 2 cars, has a poly treated floor for stain control and it looks great. Enjoy the every day busy lifestyle with 8 clay tennis courts, a softball field (team), ballroom parties, billiard room, 2 Olympic size pools, indoor and out, fitness room, saunas, hot tub, beautiful gazebo, lawn maintenance, some cable, 24 hour guard gated community and more included as part of your HOA! Be a part of the many social clubs and classes (cooking to crafts), shuffle board and many more events, just for the residents. Shopping, Restaurants, Medical and the NTC are right next door. Schedule your visit for this wonderful home TODAY!
Location
State FL
County Lake
Community Summit Greens Ph 01
Zoning PUD
Interior
Interior Features Ceiling Fans(s), Walk-In Closet(s), Window Treatments
Heating Electric
Cooling Central Air
Flooring Carpet, Ceramic Tile
Fireplace false
Appliance Built-In Oven, Cooktop, Dishwasher, Dryer, Gas Water Heater, Microwave, Refrigerator, Washer
Exterior
Exterior Feature Rain Gutters, Sidewalk, Sliding Doors
Parking Features Driveway, Garage Door Opener, Golf Cart Parking
Garage Spaces 2.0
Community Features Buyer Approval Required, Deed Restrictions, Fitness Center, Gated, Golf Carts OK, Golf, Handicap Modified, Irrigation-Reclaimed Water, No Truck/RV/Motorcycle Parking, Pool, Sidewalks, Special Community Restrictions, Tennis Courts, Wheelchair Access
Utilities Available BB/HS Internet Available, Cable Available, Electricity Available, Natural Gas Available, Phone Available, Sewer Available, Water Available
Amenities Available Basketball Court, Cable TV, Clubhouse, Fence Restrictions, Fitness Center, Gated, Golf Course, Handicap Modified, Lobby Key Required, Pool, Recreation Facilities, Sauna, Security, Shuffleboard Court, Spa/Hot Tub, Tennis Court(s), Vehicle Restrictions, Wheelchair Access
Roof Type Shingle
Porch Screened
Attached Garage true
Garage true
Private Pool No
Building
Lot Description On Golf Course
Entry Level One
Foundation Slab
Lot Size Range Up to 10,889 Sq. Ft.
Sewer Public Sewer
Water Public
Structure Type Block,Stucco
New Construction false
Construction Status Inspections
Others
Pets Allowed Breed Restrictions
HOA Fee Include 24-Hour Guard,Cable TV,Common Area Taxes,Pool,Escrow Reserves Fund,Maintenance Grounds,Management,Pest Control,Pool,Private Road,Recreational Facilities,Security
Senior Community Yes
Ownership Fee Simple
Monthly Total Fees $319
Acceptable Financing Cash, Conventional, FHA, USDA Loan, VA Loan
Membership Fee Required Required
Listing Terms Cash, Conventional, FHA, USDA Loan, VA Loan
Num of Pet 2
Special Listing Condition None
Read Less Info
Want to know what your home might be worth? Contact us for a FREE valuation!

Our team is ready to help you sell your home for the highest possible price ASAP

© 2024 My Florida Regional MLS DBA Stellar MLS. All Rights Reserved.
Bought with WATSON REALTY CORP., REALTORS
GET MORE INFORMATION

Agent | License ID: SL3269324






