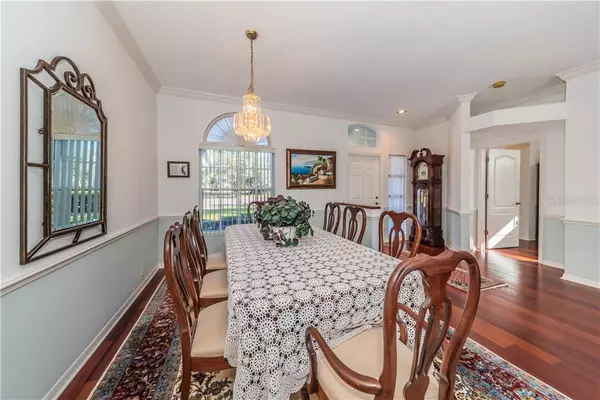$465,000
$475,000
2.1%For more information regarding the value of a property, please contact us for a free consultation.
4 Beds
3 Baths
2,308 SqFt
SOLD DATE : 03/23/2020
Key Details
Sold Price $465,000
Property Type Single Family Home
Sub Type Single Family Residence
Listing Status Sold
Purchase Type For Sale
Square Footage 2,308 sqft
Price per Sqft $201
Subdivision Cross Pointe
MLS Listing ID U8072542
Sold Date 03/23/20
Bedrooms 4
Full Baths 3
Construction Status No Contingency
HOA Fees $50
HOA Y/N Yes
Year Built 1993
Annual Tax Amount $4,967
Lot Size 0.340 Acres
Acres 0.34
Lot Dimensions 96x148
Property Description
Welcome to this magnificent 4 bedroom, 3 bathroom, 3 car garage home in the gated enclave of Cross Pointe within East Lake Woodlands. Situated on a large pie shaped cul-de-sac lot, your expansive back yard provides beautiful views and privacy. As you enter you’ll walk into the formal living and dining area punctuated by crown molding and beautiful wood flooring. The owner’s suite and bath are adjacent, and the bath has been updated with a gorgeous walk in shower, new tile floor, cabinets and countertop. The owner’s suite features wood floors, two large walk-in closets and a sliding glass door that leads to your patio providing natural light. Throughout the entire home you will find only engineered hardwood and ceramic tile hard surface floors. As you walk further inside, you’ll enter the enormous great room. This is the heart of the home, abundant with natural light that illuminates the cathedral ceiling, fireplace and wood flooring. The great room encompasses the living room, dinette and kitchen. The kitchen has a breakfast bar and has been updated with granite counter tops and real wood cabinets. As this is a split bedroom plan, you’ll find three bedrooms and two baths on the far side of the great room. Outside you have a pavered, screened patio that is perfect for entertaining and houses a large swim spa providing year-round enjoyment. The home has been appraised at $500,000 by an independent certified appraiser. The tile roof was replaced in 2013, AC in 2012 and the water heater in 2019.
Location
State FL
County Pinellas
Community Cross Pointe
Zoning RPD-2.5_1.0
Rooms
Other Rooms Family Room, Formal Dining Room Separate, Formal Living Room Separate, Inside Utility
Interior
Interior Features Built-in Features, Ceiling Fans(s), High Ceilings, Kitchen/Family Room Combo, Living Room/Dining Room Combo, Open Floorplan, Pest Guard System, Solid Wood Cabinets, Split Bedroom, Stone Counters, Vaulted Ceiling(s), Walk-In Closet(s)
Heating Central, Electric
Cooling Central Air
Flooring Ceramic Tile, Hardwood
Fireplaces Type Family Room, Wood Burning
Fireplace true
Appliance Dishwasher, Microwave, Range, Refrigerator
Laundry Inside
Exterior
Exterior Feature Irrigation System, Sidewalk
Parking Features Garage Door Opener
Garage Spaces 3.0
Community Features Deed Restrictions, Fitness Center, Gated, Golf, Playground, Pool, Sidewalks, Tennis Courts
Utilities Available BB/HS Internet Available, Cable Available, Electricity Available, Public, Sewer Available, Water Available
Roof Type Tile
Porch Patio, Screened
Attached Garage true
Garage true
Private Pool No
Building
Lot Description City Limits, Near Golf Course, Sidewalk, Paved, Private
Story 1
Entry Level One
Foundation Slab
Lot Size Range 1/4 Acre to 21779 Sq. Ft.
Sewer Public Sewer
Water None
Architectural Style Contemporary
Structure Type Block
New Construction false
Construction Status No Contingency
Schools
Elementary Schools Cypress Woods Elementary-Pn
Middle Schools Carwise Middle-Pn
High Schools East Lake High-Pn
Others
Pets Allowed Number Limit, Yes
HOA Fee Include 24-Hour Guard
Senior Community No
Pet Size Extra Large (101+ Lbs.)
Ownership Fee Simple
Monthly Total Fees $164
Acceptable Financing Cash, Conventional, FHA, VA Loan
Membership Fee Required Required
Listing Terms Cash, Conventional, FHA, VA Loan
Num of Pet 6
Special Listing Condition None
Read Less Info
Want to know what your home might be worth? Contact us for a FREE valuation!

Our team is ready to help you sell your home for the highest possible price ASAP

© 2024 My Florida Regional MLS DBA Stellar MLS. All Rights Reserved.
Bought with SSI REALTY OF TAMPA BAY, LLC
GET MORE INFORMATION

Agent | License ID: SL3269324






