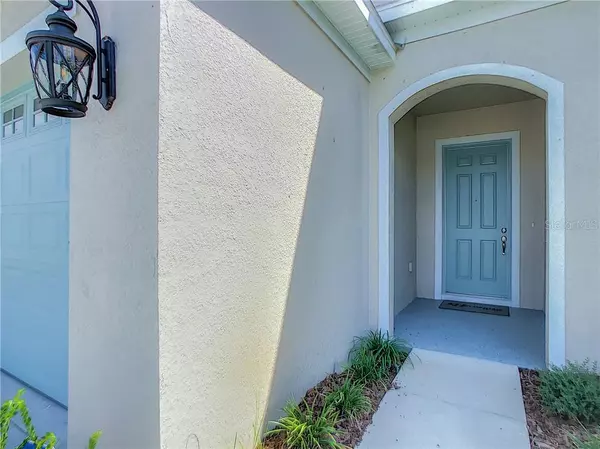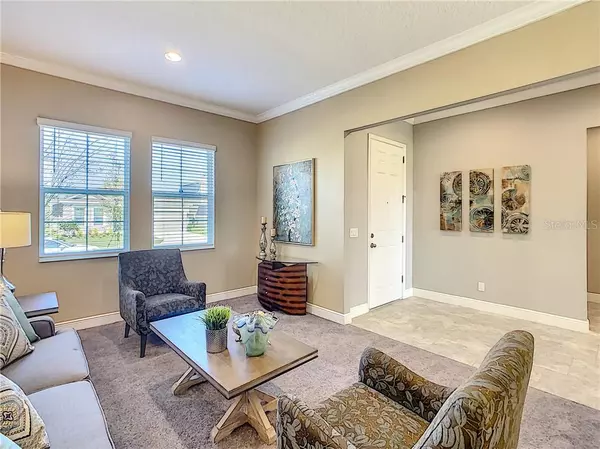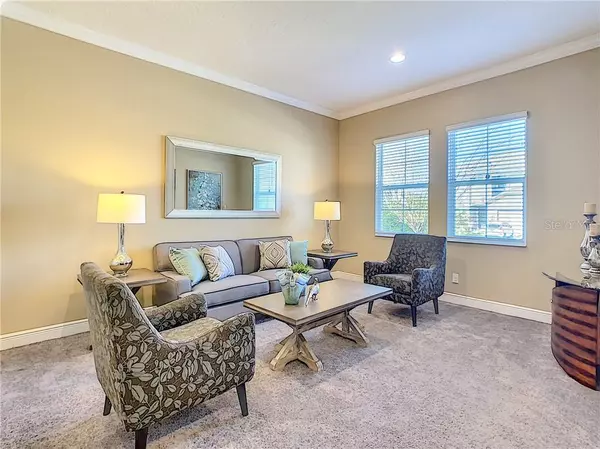$380,000
$389,600
2.5%For more information regarding the value of a property, please contact us for a free consultation.
4 Beds
3 Baths
2,762 SqFt
SOLD DATE : 04/20/2020
Key Details
Sold Price $380,000
Property Type Single Family Home
Sub Type Single Family Residence
Listing Status Sold
Purchase Type For Sale
Square Footage 2,762 sqft
Price per Sqft $137
Subdivision Hilltop Reserve Ph Ii
MLS Listing ID O5838643
Sold Date 04/20/20
Bedrooms 4
Full Baths 2
Half Baths 1
Construction Status Appraisal,Inspections
HOA Fees $23
HOA Y/N Yes
Year Built 2018
Annual Tax Amount $843
Lot Size 5,662 Sqft
Acres 0.13
Property Description
Beautiful home that has never been lived in, in Apopka. This community is conveniently located to major highways with direct access to 414 and 429. The amenities are gorgeous and features a beach style pool, splash pad, playground and sports fields and right next to the brand-new Orlando Health Apopka. This home has a large open-concept, the first floor is perfect for entertaining. Lovely gourmet kitchen with all stainless-steel appliances, built in oven, cooktop, 42" cabinets, and granite counters. Just off the common areas is the first-floor master bedroom with the spacious master bath and oversized vanity, also with granite. Crown molding, gorgeous lighting and remote-control ceiling fans have been installed throughout the home. Off the common area is a good-sized home office, perfect for work or an additional guest room. All common areas, including living room, have 18 x 18 neutral gray tile, easy to maintain. The OVERSIZED lanai and 9-foot sliding glass door make the perfect place to host family and friends and make the most of beautiful evenings. The upstairs has a large loft and three bedrooms, the perfect place for the family to have a second space or an entertainment room! The sellers took a brand-new home and added amazing upgrades which are one of a kind. This stunning home is completely move in ready and absolute must see!
Location
State FL
County Orange
Community Hilltop Reserve Ph Ii
Zoning P-D
Rooms
Other Rooms Den/Library/Office, Inside Utility
Interior
Interior Features Ceiling Fans(s), Crown Molding, Eat-in Kitchen, High Ceilings, L Dining, Open Floorplan, Thermostat, Vaulted Ceiling(s), Walk-In Closet(s)
Heating Central
Cooling Central Air
Flooring Carpet, Ceramic Tile
Fireplace false
Appliance Convection Oven, Cooktop, Dishwasher, Disposal, Electric Water Heater, Exhaust Fan, Freezer, Ice Maker, Microwave, Range, Range Hood, Refrigerator, Tankless Water Heater
Exterior
Exterior Feature Sidewalk, Sliding Doors
Garage Spaces 2.0
Community Features Deed Restrictions, Playground, Pool
Utilities Available BB/HS Internet Available, Electricity Available, Other, Phone Available, Public
Roof Type Shingle
Attached Garage true
Garage true
Private Pool No
Building
Story 2
Entry Level Two
Foundation Slab
Lot Size Range Up to 10,889 Sq. Ft.
Sewer Public Sewer
Water Public
Structure Type Block
New Construction false
Construction Status Appraisal,Inspections
Schools
Elementary Schools Wheatley Elem
Middle Schools Piedmont Lakes Middle
High Schools Wekiva High
Others
Pets Allowed Yes
Senior Community No
Ownership Fee Simple
Monthly Total Fees $46
Acceptable Financing Cash, Conventional, FHA, VA Loan
Membership Fee Required Required
Listing Terms Cash, Conventional, FHA, VA Loan
Special Listing Condition None
Read Less Info
Want to know what your home might be worth? Contact us for a FREE valuation!

Our team is ready to help you sell your home for the highest possible price ASAP

© 2024 My Florida Regional MLS DBA Stellar MLS. All Rights Reserved.
Bought with CHANE REALTY, INC
GET MORE INFORMATION

Agent | License ID: SL3269324






