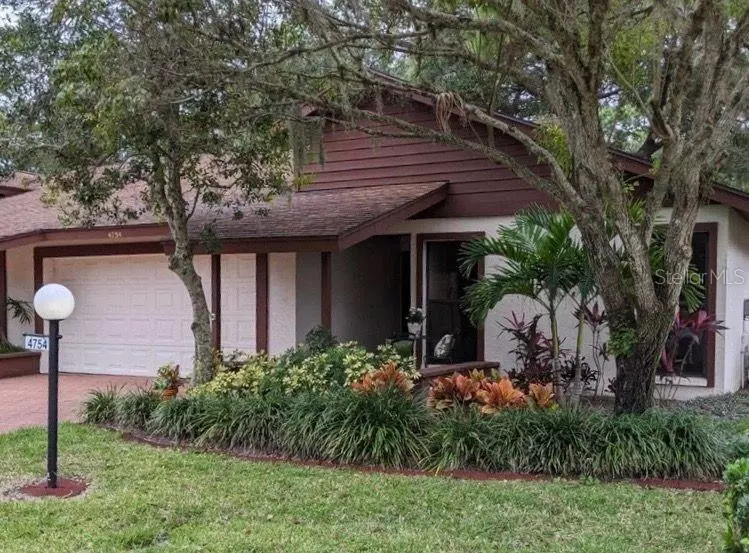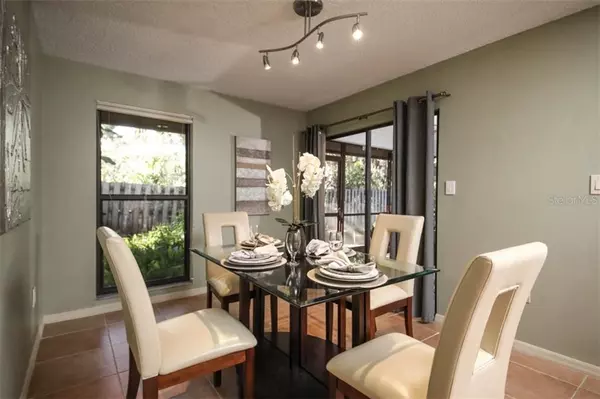$230,000
$229,000
0.4%For more information regarding the value of a property, please contact us for a free consultation.
3 Beds
2 Baths
1,625 SqFt
SOLD DATE : 02/14/2020
Key Details
Sold Price $230,000
Property Type Single Family Home
Sub Type Villa
Listing Status Sold
Purchase Type For Sale
Square Footage 1,625 sqft
Price per Sqft $141
Subdivision Oak Forest Villas
MLS Listing ID A4455369
Sold Date 02/14/20
Bedrooms 3
Full Baths 2
Construction Status Financing,Inspections
HOA Fees $435/mo
HOA Y/N Yes
Year Built 1984
Annual Tax Amount $2,431
Property Description
Rarely available! Spacious 3 BR/2 BA villa with 2-car garage in a peaceful private setting. Open floor plan features vaulted ceilings with skylights and multi-purpose bonus room that can be used as a family room, den or office. Inside laundry room with extra cabinets for storage. This maintenance free condo community allows you time to relax by the heated pool, get some exercise on the tennis court or hang out with a good book or join friends for a get-together in the clubhouse. PET FRIENDLY community..2 small PETS are WELCOME! Live here year-round or enjoy as a winter retreat. Oak Forest is a hidden gem in one of Sarasota’s best locations. Close to SIESTA KEY and set on 20+ acres tucked away in an enclave of beautiful mature oaks and pines! Minutes to the beach, world-class shopping, great restaurants, and healthcare. Just a short drive to downtown and arts and culture!!
Location
State FL
County Sarasota
Community Oak Forest Villas
Zoning RSF2
Direction W
Interior
Interior Features Cathedral Ceiling(s), Ceiling Fans(s), Eat-in Kitchen, High Ceilings, Kitchen/Family Room Combo, Living Room/Dining Room Combo, Skylight(s), Split Bedroom, Walk-In Closet(s)
Heating Central, Electric
Cooling Central Air
Flooring Carpet, Ceramic Tile
Fireplace false
Appliance Dishwasher, Disposal, Dryer, Electric Water Heater, Range, Range Hood, Refrigerator, Washer
Laundry Laundry Room
Exterior
Exterior Feature Irrigation System
Garage Spaces 2.0
Pool Heated, In Ground
Community Features Buyer Approval Required, Deed Restrictions, Pool, Tennis Courts
Utilities Available Cable Available, Fire Hydrant, Sewer Connected
Amenities Available Clubhouse, Maintenance, Pool, Tennis Court(s)
View Trees/Woods
Roof Type Shingle
Porch Screened
Attached Garage true
Garage true
Private Pool No
Building
Story 1
Entry Level One
Foundation Slab
Lot Size Range Non-Applicable
Sewer Public Sewer
Water None
Structure Type Block
New Construction false
Construction Status Financing,Inspections
Schools
Elementary Schools Wilkenson Elementary
Middle Schools Brookside Middle
High Schools Riverview High
Others
Pets Allowed Number Limit, Size Limit
HOA Fee Include Pool,Escrow Reserves Fund,Insurance,Maintenance Structure,Maintenance Grounds,Pest Control
Senior Community No
Pet Size Very Small (Under 15 Lbs.)
Ownership Condominium
Monthly Total Fees $435
Acceptable Financing Cash, Conventional
Membership Fee Required Required
Listing Terms Cash, Conventional
Num of Pet 2
Special Listing Condition None
Read Less Info
Want to know what your home might be worth? Contact us for a FREE valuation!

Our team is ready to help you sell your home for the highest possible price ASAP

© 2024 My Florida Regional MLS DBA Stellar MLS. All Rights Reserved.
Bought with MVP REALTY ASSOCIATES LLC
GET MORE INFORMATION

Agent | License ID: SL3269324






