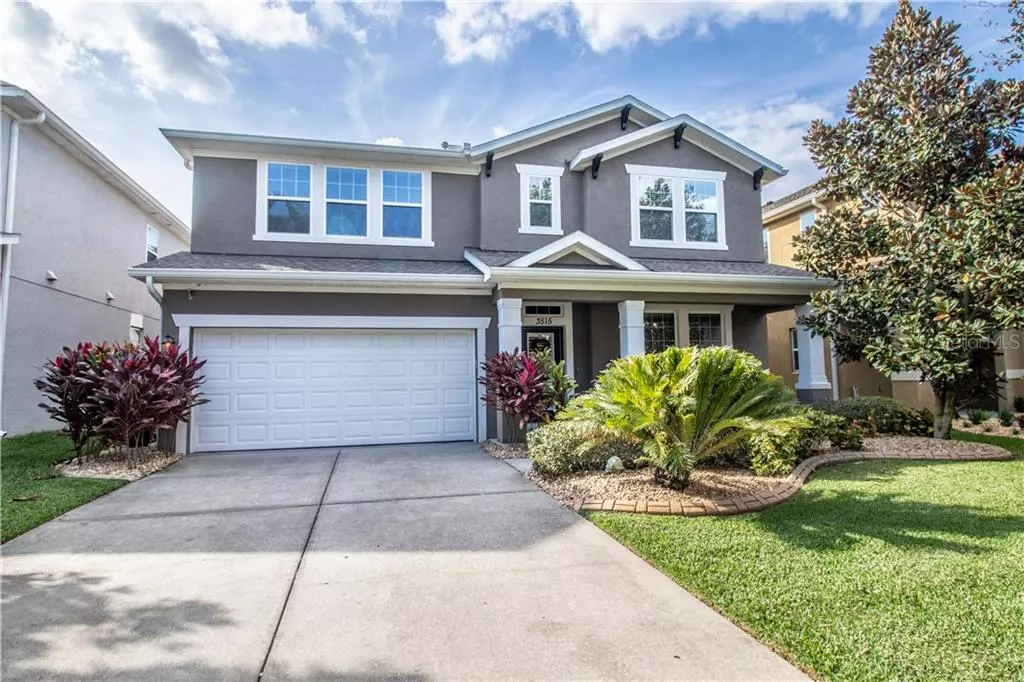$399,900
$399,999
For more information regarding the value of a property, please contact us for a free consultation.
5 Beds
4 Baths
2,968 SqFt
SOLD DATE : 04/30/2020
Key Details
Sold Price $399,900
Property Type Single Family Home
Sub Type Single Family Residence
Listing Status Sold
Purchase Type For Sale
Square Footage 2,968 sqft
Price per Sqft $134
Subdivision Brookwood Sub
MLS Listing ID T3220501
Sold Date 04/30/20
Bedrooms 5
Full Baths 3
Half Baths 1
HOA Fees $149/mo
HOA Y/N Yes
Year Built 2011
Annual Tax Amount $3,961
Lot Size 5,662 Sqft
Acres 0.13
Lot Dimensions 50x113
Property Description
From the moment you drive through the gates, you'll see a real pride of ownership within this private gated community. The immaculate landscaping & front porch welcome you inside to a spacious foyer. and to the right, through double doors, is a bedroom that would also work perfectly as an office-den. This flows into the dining room and main living area where you'll notice the wood and tile floors throughout, high ceilings, plantation shutters, crown molding, high-end fans & fixtures, freshly painted interior and many other details. The eat-in kitchen is open to the spacious family room and features a gas stove, granite counters, wood cabinets and large breakfast bar. A master suite is located downstairs and has a custom, accent wall, walk-in closet and master bath with soaking tub, walk-in shower and dual sinks. A half bath and laundry room with extra cabinetry for storage rounds out the first floor. The upgraded staircase to the 2nd floor has beautiful wood floors that carry from the landing to the loft area. This space anchors the upstairs with the secondary bedrooms, all with fresh carpet, and baths that are split for privacy. Outside you'll enjoy the upgraded pool with a waterfall feature, outdoor mounted TV and a built-in grill and fridge with lots of counter space for everyday enjoyment or special entertaining. Plenty of storage throughout the home, including the extra space and ceiling racks in the garage. Highly rated schools and central location make this a home you need to see in person.
Location
State FL
County Hillsborough
Community Brookwood Sub
Zoning PD
Interior
Interior Features Ceiling Fans(s), Eat-in Kitchen, Kitchen/Family Room Combo, Open Floorplan, Stone Counters, Walk-In Closet(s)
Heating Electric
Cooling Central Air
Flooring Carpet, Ceramic Tile, Wood
Fireplace false
Appliance Dishwasher, Disposal, Gas Water Heater, Microwave, Range, Refrigerator
Laundry Inside, Laundry Room
Exterior
Exterior Feature French Doors
Garage Spaces 2.0
Pool In Ground, Salt Water
Community Features Gated
Utilities Available BB/HS Internet Available, Natural Gas Connected, Public, Street Lights
Amenities Available Gated
View Trees/Woods
Roof Type Shingle
Porch Enclosed, Patio, Screened
Attached Garage true
Garage true
Private Pool Yes
Building
Lot Description In County, Sidewalk, Paved
Story 2
Entry Level Two
Foundation Slab
Lot Size Range Up to 10,889 Sq. Ft.
Builder Name David Weekley
Sewer Public Sewer
Water Public
Structure Type Stucco
New Construction false
Schools
Elementary Schools Brooker-Hb
Middle Schools Burns-Hb
High Schools Bloomingdale-Hb
Others
Pets Allowed Yes
Senior Community No
Ownership Fee Simple
Monthly Total Fees $149
Acceptable Financing Cash, Conventional, VA Loan
Membership Fee Required Required
Listing Terms Cash, Conventional, VA Loan
Special Listing Condition None
Read Less Info
Want to know what your home might be worth? Contact us for a FREE valuation!

Our team is ready to help you sell your home for the highest possible price ASAP

© 2024 My Florida Regional MLS DBA Stellar MLS. All Rights Reserved.
Bought with COLDWELL BANKER RESIDENTIAL
GET MORE INFORMATION

Agent | License ID: SL3269324






