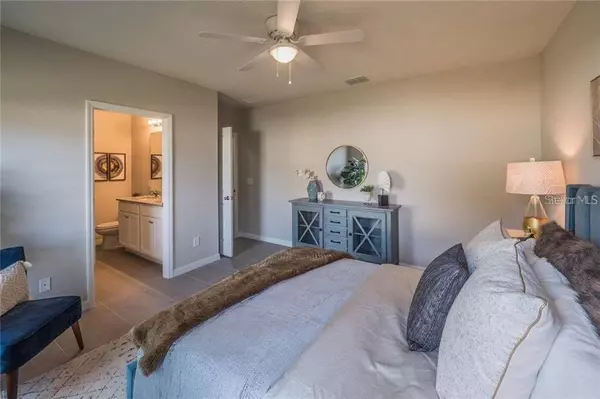$234,000
$238,650
1.9%For more information regarding the value of a property, please contact us for a free consultation.
4 Beds
2 Baths
1,661 SqFt
SOLD DATE : 05/27/2020
Key Details
Sold Price $234,000
Property Type Single Family Home
Sub Type Single Family Residence
Listing Status Sold
Purchase Type For Sale
Square Footage 1,661 sqft
Price per Sqft $140
Subdivision Poinciana Village 02 Neighborhood 01
MLS Listing ID S5029115
Sold Date 05/27/20
Bedrooms 4
Full Baths 2
Construction Status Appraisal,Financing,Inspections
HOA Fees $23/ann
HOA Y/N Yes
Year Built 2020
Annual Tax Amount $236
Lot Size 7,840 Sqft
Acres 0.18
Property Description
Wow! That is the word that will come to mind when you see this BRAND NEW home. Be the first to move into this fantastic four bedroom, two bath home located on the Osceola County side of Poinciana. This home has more features to list than is possible or even visible to the eye. Extra insulation in the attic and energy efficient windows will your utility bills lower than similar homes. Enjoy 18 inch ceramic tile floors throughout along with wood cabinets with soft close hinges and drawers. Do you like entertaining? No problem. The 10 foot granite breakfast bar counter top can easily accommodate 5 bar stools. Just wait till you feast your eyes on the kitchen. Tons of counter top space along with upgraded cabinets and stainless steel appliances. Ceiling fans in all bedrooms and an indoor laundry room. This home is solid as a rock, literally. Picture yourself on a nice evening or weekend on the covered patio drinking a glass of wine and relaxing. This is not the home you are going to want to pass up. Call today!
Location
State FL
County Osceola
Community Poinciana Village 02 Neighborhood 01
Zoning OPUD
Interior
Interior Features Living Room/Dining Room Combo, Solid Surface Counters, Solid Wood Cabinets, Thermostat, Walk-In Closet(s)
Heating Central
Cooling Central Air
Flooring Ceramic Tile
Furnishings Unfurnished
Fireplace false
Appliance Dishwasher, Disposal, Microwave, Range, Refrigerator
Laundry Inside, Laundry Room
Exterior
Exterior Feature Sliding Doors
Garage Spaces 2.0
Community Features Deed Restrictions, Park, Playground
Utilities Available Cable Available, Electricity Connected, Sewer Connected
Amenities Available Park, Playground
View Trees/Woods
Roof Type Shingle
Porch Covered, Rear Porch
Attached Garage true
Garage true
Private Pool No
Building
Entry Level One
Foundation Slab
Lot Size Range Up to 10,889 Sq. Ft.
Sewer Public Sewer
Water None
Architectural Style Contemporary
Structure Type Block
New Construction false
Construction Status Appraisal,Financing,Inspections
Others
Pets Allowed Breed Restrictions, Number Limit, Size Limit, Yes
Senior Community No
Pet Size Large (61-100 Lbs.)
Ownership Fee Simple
Monthly Total Fees $23
Acceptable Financing Cash, Conventional, FHA
Membership Fee Required Required
Listing Terms Cash, Conventional, FHA
Num of Pet 2
Special Listing Condition None
Read Less Info
Want to know what your home might be worth? Contact us for a FREE valuation!

Our team is ready to help you sell your home for the highest possible price ASAP

© 2024 My Florida Regional MLS DBA Stellar MLS. All Rights Reserved.
Bought with KELLER WILLIAMS ADVANTAGE REALTY
GET MORE INFORMATION

Agent | License ID: SL3269324






