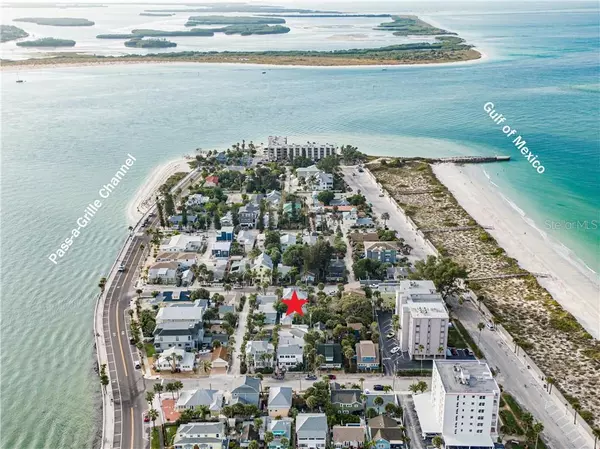$1,020,000
$1,095,000
6.8%For more information regarding the value of a property, please contact us for a free consultation.
3 Beds
3 Baths
2,329 SqFt
SOLD DATE : 05/29/2020
Key Details
Sold Price $1,020,000
Property Type Single Family Home
Sub Type Single Family Residence
Listing Status Sold
Purchase Type For Sale
Square Footage 2,329 sqft
Price per Sqft $437
Subdivision Morey Beach
MLS Listing ID T3220461
Sold Date 05/29/20
Bedrooms 3
Full Baths 2
Half Baths 1
Construction Status Financing,Inspections
HOA Y/N No
Year Built 1938
Annual Tax Amount $12,260
Lot Size 4,356 Sqft
Acres 0.1
Lot Dimensions 45x100
Property Description
Please view this home's virtual tour! -- http://pfretour.com/mls/44769 -- You know that feeling you get when vacation rolls around and you sneak off to a beach getaway to the sounds of palm fronds rustling, waves lapping along the shoreline, and your toes sinking into the warm sand with a cocktail in hand? Look no further to be able to enjoy that feeling daily in this delightful, quintessential beach cottage situated 50 yds. from both the beach and inter-coastal waterways. Imagine the joy and laughter shared with family and friends as you explore the enchanting beach community of Pass-a-Grille with easy access to the pristine beach, great restaurants serving local, delectable seafood, a sunny afternoon bike ride, or a playful day at the dog park with your furry family members . From the moment you arrive you’re greeted with spacious front and back porches for outdoor entertaining and loads of lush landscaping. As you step inside, the inviting, entertaining floor plan envelops and transforms your senses immediately to vacation mode. Whether it’s a small or large group, you’ll find comfortable spaces for sleeping in the 3 bedrooms, plus den/loft area, and a unique 1st floor master’s suite. A wonderful 2nd floor balcony is perfect for capturing the ever-changing evening skies as the sun sets. Notice all the fine details (in the pictures and tour), with superb finishes throughout, many nooks and crannies for storage and a finished one-car garage with alley access. What are you waiting for? Make this your special place for creating memories that will last a lifetime.
Location
State FL
County Pinellas
Community Morey Beach
Rooms
Other Rooms Family Room, Inside Utility, Loft
Interior
Interior Features Ceiling Fans(s), Eat-in Kitchen, Living Room/Dining Room Combo, Solid Surface Counters, Solid Wood Cabinets, Thermostat, Walk-In Closet(s), Window Treatments
Heating Central, Zoned
Cooling Central Air, Zoned
Flooring Ceramic Tile, Cork, Wood
Furnishings Unfurnished
Fireplace false
Appliance Dishwasher, Dryer, Electric Water Heater, Microwave, Range, Refrigerator, Washer
Laundry Laundry Room, Upper Level
Exterior
Exterior Feature Balcony, Fence, French Doors, Outdoor Shower, Sliding Doors
Parking Features Alley Access, Guest, Off Street
Garage Spaces 1.0
Community Features Water Access
Utilities Available Public
Water Access 1
Water Access Desc Canal - Saltwater,Gulf/Ocean,Intracoastal Waterway
View Water
Roof Type Metal
Porch Deck, Rear Porch
Attached Garage false
Garage true
Private Pool No
Building
Lot Description Flood Insurance Required, FloodZone, In County, Near Marina, Sidewalk, Paved
Entry Level Two
Foundation Crawlspace, Slab
Lot Size Range Up to 10,889 Sq. Ft.
Sewer Public Sewer
Water Public
Architectural Style Key West, Traditional
Structure Type Cement Siding,Wood Frame
New Construction false
Construction Status Financing,Inspections
Schools
Elementary Schools Azalea Elementary-Pn
Middle Schools Bay Point Middle-Pn
High Schools Boca Ciega High-Pn
Others
Senior Community No
Ownership Fee Simple
Acceptable Financing Cash, Conventional
Listing Terms Cash, Conventional
Special Listing Condition None
Read Less Info
Want to know what your home might be worth? Contact us for a FREE valuation!

Our team is ready to help you sell your home for the highest possible price ASAP

© 2024 My Florida Regional MLS DBA Stellar MLS. All Rights Reserved.
Bought with KELLER WILLIAMS ST PETE REALTY
GET MORE INFORMATION

Agent | License ID: SL3269324






