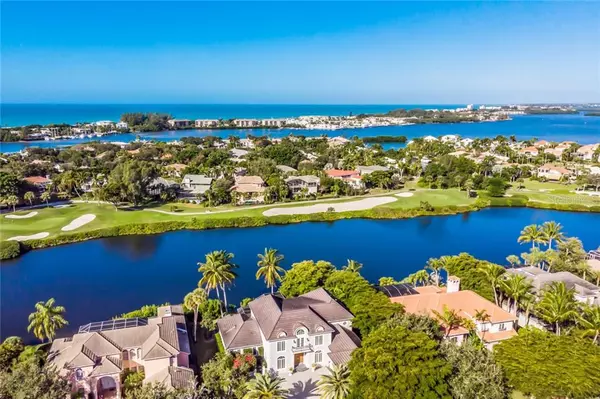$1,087,500
$1,399,000
22.3%For more information regarding the value of a property, please contact us for a free consultation.
4 Beds
5 Baths
4,655 SqFt
SOLD DATE : 06/11/2020
Key Details
Sold Price $1,087,500
Property Type Single Family Home
Sub Type Single Family Residence
Listing Status Sold
Purchase Type For Sale
Square Footage 4,655 sqft
Price per Sqft $233
Subdivision Sabal Cove
MLS Listing ID A4456723
Sold Date 06/11/20
Bedrooms 4
Full Baths 4
Half Baths 1
Construction Status Financing,Inspections
HOA Fees $138/ann
HOA Y/N Yes
Year Built 1998
Annual Tax Amount $13,152
Lot Size 0.340 Acres
Acres 0.34
Property Description
Located behind the gates of the luxurious Longboat Key Club, you will find the serene and lush enclave of Sabal Cove. This charming home features a grand entry, big views of the lake and golf course behind. Upon entry into the home, you will be met with soaring ceilings, gorgeous marble floors, oversized windows, and views of the heated pool. The master suite is a true retreat with dual separate master bathrooms, dual large walk-in closets, and French doors that open to the pool- there is even an executive office with built-ins close by. The kitchen features high-end appliances and an island that opens into the living area. Upstairs you will find a quaint sitting area, three guest rooms, a rooftop deck for enjoying sunsets, and a “Florida Basement” storage area. As an added bonus, the home has been outfitted with impact glass windows and hurricane shutters for storm readiness. Rounded out with an oversized two car garage with workshop, this home offers it all. Included is access to the Bay Isles beach club area, and you can enhance your experience with an optional membership to the Longboat Key Club which offers an array of amazing amenities such as golf, tennis, fitness and fine dining. Don’t hesitate to come and see this fine home and start living the Longboat Key lifestyle today!
Location
State FL
County Sarasota
Community Sabal Cove
Zoning PUD
Rooms
Other Rooms Den/Library/Office
Interior
Interior Features Attic Fan, Central Vaccum, Crown Molding, Dry Bar, Eat-in Kitchen, High Ceilings, Kitchen/Family Room Combo, Solid Surface Counters, Solid Wood Cabinets, Vaulted Ceiling(s), Window Treatments
Heating Central, Electric
Cooling Central Air, Zoned
Flooring Carpet, Marble, Tile
Furnishings Unfurnished
Fireplace false
Appliance Bar Fridge, Built-In Oven, Convection Oven, Dishwasher, Disposal, Dryer, Microwave, Range, Refrigerator, Trash Compactor, Washer, Wine Refrigerator
Laundry Inside, Laundry Closet, Laundry Room
Exterior
Exterior Feature Balcony, Hurricane Shutters, Irrigation System, Outdoor Grill, Rain Gutters, Sliding Doors
Parking Features Driveway, Garage Faces Side
Garage Spaces 2.0
Pool Gunite, Heated, In Ground, Screen Enclosure
Community Features Deed Restrictions, Gated, Golf Carts OK, Waterfront
Utilities Available Cable Available, Electricity Available
Waterfront Description Lake
View Y/N 1
View Water
Roof Type Tile
Porch Deck, Patio, Porch, Screened
Attached Garage true
Garage true
Private Pool Yes
Building
Lot Description FloodZone, Oversized Lot, Private
Story 2
Entry Level Two
Foundation Slab
Lot Size Range 1/4 Acre to 21779 Sq. Ft.
Sewer Public Sewer
Water Public
Architectural Style Custom
Structure Type Block,Stucco
New Construction false
Construction Status Financing,Inspections
Schools
Elementary Schools Southside Elementary
Middle Schools Booker Middle
High Schools Booker High
Others
Pets Allowed Yes
Senior Community No
Ownership Fee Simple
Monthly Total Fees $265
Acceptable Financing Cash, Conventional
Membership Fee Required Required
Listing Terms Cash, Conventional
Special Listing Condition None
Read Less Info
Want to know what your home might be worth? Contact us for a FREE valuation!

Our team is ready to help you sell your home for the highest possible price ASAP

© 2024 My Florida Regional MLS DBA Stellar MLS. All Rights Reserved.
Bought with MICHAEL SAUNDERS & COMPANY
GET MORE INFORMATION

Agent | License ID: SL3269324






