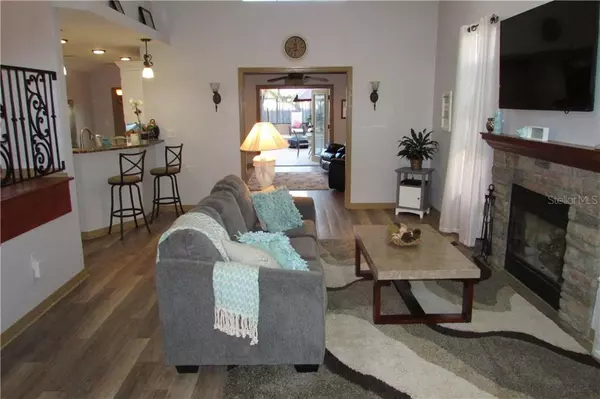$303,000
$314,900
3.8%For more information regarding the value of a property, please contact us for a free consultation.
3 Beds
3 Baths
2,336 SqFt
SOLD DATE : 03/20/2020
Key Details
Sold Price $303,000
Property Type Single Family Home
Sub Type Single Family Residence
Listing Status Sold
Purchase Type For Sale
Square Footage 2,336 sqft
Price per Sqft $129
Subdivision Natures Hideaway
MLS Listing ID W7819665
Sold Date 03/20/20
Bedrooms 3
Full Baths 2
Half Baths 1
Construction Status Appraisal,Financing,Inspections
HOA Fees $33/qua
HOA Y/N Yes
Year Built 1986
Annual Tax Amount $2,564
Lot Size 6,969 Sqft
Acres 0.16
Lot Dimensions 65x110
Property Description
Opportunity knocks in Natures Hideaway! This stunning 3 bedroom 2.5 bathroom pool home has it all and is move-in ready! Located in a family friendly neighborhood with low HOA fees, and best of all it is located in the J.W. Mitchell school district. When you arrive you will immediately notice the awesome curb appeal, professional landscaping, the double front-door entrance and the freshly painted exterior. When you enter the foyer you are welcomed by a beautiful staircase and new modern flooring. The spacious/open living area offers vaulted ceilings, wood burning fireplace and it adjoins the gourmet eat-in kitchen which offers granite counters, stainless appliances including a double-oven, new fridge, new dishwasher, microwave and wine fridge, breakfast bar and huge closet pantry. The over-sized master suite is located on the ground floor and includes a private entrance to the pool through stylish French doors, a walk-in closet and updated master bath fit for royalty with soaking tub and separate shower. Plus a bonus room off the family room that has French doors that open to the massive screened lanai, hot-tub and pool area. The second floor includes two bedrooms, one full bathroom and a loft that could easily be converted into a fourth bedroom. New roof 2015, new A/C 2019, new flooring, new Pebble-Tech pool finish... This home truly offers Florida living at its best! A short 45 minutes drive to world famous Clearwater Beach, Busch Gardens and two international airports!
Location
State FL
County Pasco
Community Natures Hideaway
Zoning R4
Rooms
Other Rooms Den/Library/Office, Family Room, Loft
Interior
Interior Features Cathedral Ceiling(s), Ceiling Fans(s), Crown Molding, Eat-in Kitchen, Open Floorplan, Split Bedroom, Stone Counters, Thermostat, Walk-In Closet(s)
Heating Central
Cooling Central Air
Flooring Ceramic Tile, Laminate, Travertine, Wood
Fireplaces Type Living Room, Wood Burning
Fireplace true
Appliance Cooktop, Dishwasher, Disposal, Dryer, Electric Water Heater, Microwave, Washer, Wine Refrigerator
Laundry In Garage
Exterior
Exterior Feature Fence, French Doors, Irrigation System, Rain Gutters, Sidewalk
Parking Features Driveway, Garage Door Opener, Off Street
Garage Spaces 2.0
Pool Gunite, In Ground, Lighting, Salt Water, Screen Enclosure
Community Features Deed Restrictions
Utilities Available BB/HS Internet Available, Electricity Connected, Fire Hydrant, Sewer Connected, Street Lights
Roof Type Shingle
Porch Covered, Enclosed, Front Porch, Patio, Rear Porch, Screened
Attached Garage true
Garage true
Private Pool Yes
Building
Lot Description Level, Sidewalk, Paved
Story 2
Entry Level Two
Foundation Slab
Lot Size Range Up to 10,889 Sq. Ft.
Sewer Public Sewer
Water Public
Structure Type Cement Siding,Stucco,Wood Frame,Wood Siding
New Construction false
Construction Status Appraisal,Financing,Inspections
Others
Pets Allowed Yes
Senior Community No
Ownership Fee Simple
Monthly Total Fees $33
Acceptable Financing Cash, Conventional, FHA, VA Loan
Membership Fee Required Required
Listing Terms Cash, Conventional, FHA, VA Loan
Special Listing Condition None
Read Less Info
Want to know what your home might be worth? Contact us for a FREE valuation!

Our team is ready to help you sell your home for the highest possible price ASAP

© 2024 My Florida Regional MLS DBA Stellar MLS. All Rights Reserved.
Bought with RE/MAX CAPITAL REALTY
GET MORE INFORMATION

Agent | License ID: SL3269324






