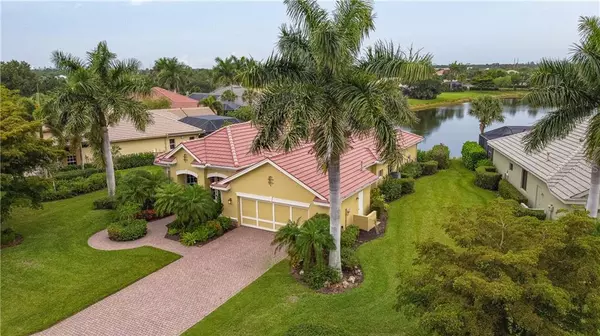$440,000
$460,000
4.3%For more information regarding the value of a property, please contact us for a free consultation.
4 Beds
3 Baths
2,355 SqFt
SOLD DATE : 09/24/2020
Key Details
Sold Price $440,000
Property Type Single Family Home
Sub Type Single Family Residence
Listing Status Sold
Purchase Type For Sale
Square Footage 2,355 sqft
Price per Sqft $186
Subdivision Shady Bend
MLS Listing ID A4455034
Sold Date 09/24/20
Bedrooms 4
Full Baths 3
HOA Fees $238/qua
HOA Y/N Yes
Year Built 2006
Annual Tax Amount $5,622
Lot Size 0.290 Acres
Acres 0.29
Property Description
Stunning lakefront Arthur Rutenberg home in the quiet community Verandah. Here are a few of the many amenities that Verandah have to offer: The River House Restaurant, 2 golf courses, tennis & bocce courts, exercise and fitness room, 2 dog parks and kayak if you like! Maybe, just take a leisure stroll or jog around this immaculate community. You won't be disappointed. NW rear exposure. This home features: 4 bedrooms, 3 bathrooms, plus a den. There are 10' ceilings and 8' raised panels and pocket doors. Living room has tray ceiling and triple sliders that lead to a spacious lanai with heated pool with spa. Access to pool/spa also from both the master bedroom, hallway and 1 guest bedroom. Amazing formal dining room with buffet that keeps it separate from living area. Custom wood cabinetry throughout home. Washer and dryer are located in utility room. Custom window and door blinds. Upgrades include a newly screened lanai, 2 year old A/C and pool/spa heat pump. Lots of closets and storage. Truly a must see! 1 year home warranty included with purchase.
Location
State FL
County Lee
Community Shady Bend
Zoning MPD
Rooms
Other Rooms Attic, Den/Library/Office, Formal Dining Room Separate, Inside Utility
Interior
Interior Features Built-in Features, Ceiling Fans(s), Crown Molding, Eat-in Kitchen, High Ceilings, Solid Wood Cabinets, Split Bedroom, Tray Ceiling(s), Walk-In Closet(s), Window Treatments
Heating Electric, Natural Gas
Cooling Central Air
Flooring Carpet, Tile, Wood
Fireplace false
Appliance Cooktop, Dishwasher, Disposal, Dryer, Freezer, Ice Maker, Microwave, Refrigerator, Washer, Water Softener
Laundry Inside, Laundry Room
Exterior
Exterior Feature Hurricane Shutters, Irrigation System, Lighting, Rain Gutters, Sliding Doors
Parking Features Driveway, Garage Door Opener
Garage Spaces 2.0
Pool Gunite, Heated, In Ground, Lighting, Tile
Community Features Boat Ramp, Deed Restrictions, Fishing, Fitness Center, Gated, Golf Carts OK, Golf, No Truck/RV/Motorcycle Parking, Park, Pool, Sidewalks, Tennis Courts
Utilities Available Cable Available, Public
Amenities Available Cable TV, Clubhouse, Fitness Center, Gated, Golf Course, Maintenance, Park, Tennis Court(s)
Waterfront Description Lake
View Y/N 1
View Water
Roof Type Tile
Porch Patio, Screened
Attached Garage true
Garage true
Private Pool Yes
Building
Entry Level One
Foundation Slab
Lot Size Range 1/4 Acre to 21779 Sq. Ft.
Sewer Public Sewer
Water Public
Architectural Style Custom
Structure Type Concrete
New Construction false
Others
Pets Allowed Yes
HOA Fee Include 24-Hour Guard,Cable TV,Maintenance Grounds,Pest Control,Private Road,Security,Trash
Senior Community No
Ownership Fee Simple
Monthly Total Fees $441
Acceptable Financing Cash, Conventional, FHA, VA Loan
Membership Fee Required Required
Listing Terms Cash, Conventional, FHA, VA Loan
Special Listing Condition None
Read Less Info
Want to know what your home might be worth? Contact us for a FREE valuation!

Our team is ready to help you sell your home for the highest possible price ASAP

© 2024 My Florida Regional MLS DBA Stellar MLS. All Rights Reserved.
Bought with STELLAR NON-MEMBER OFFICE
GET MORE INFORMATION

Agent | License ID: SL3269324






