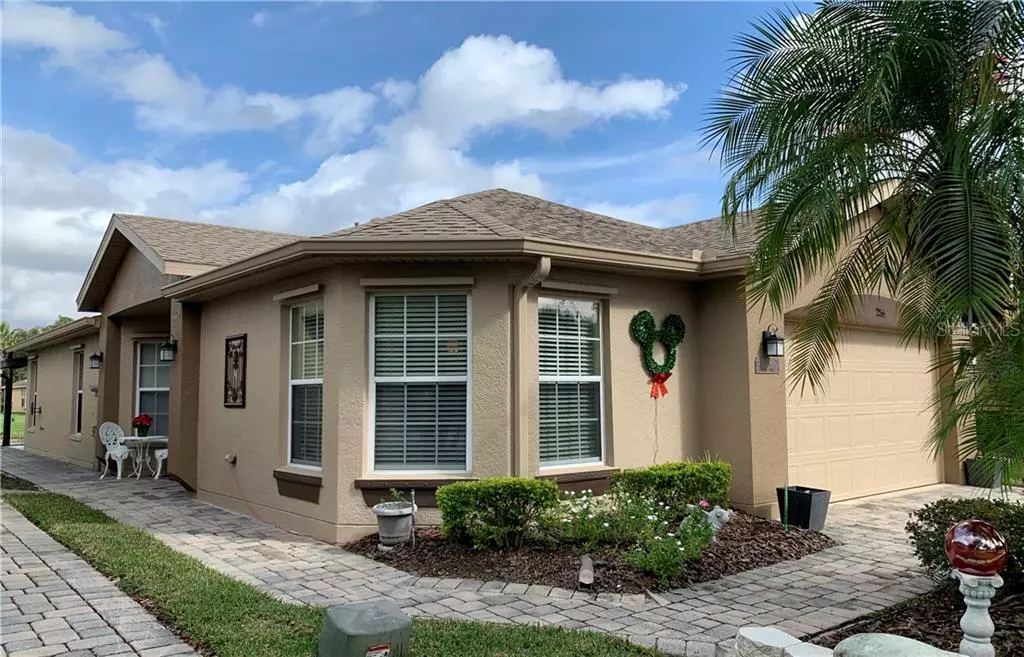$179,900
$179,900
For more information regarding the value of a property, please contact us for a free consultation.
2 Beds
2 Baths
1,387 SqFt
SOLD DATE : 01/24/2020
Key Details
Sold Price $179,900
Property Type Single Family Home
Sub Type Single Family Residence
Listing Status Sold
Purchase Type For Sale
Square Footage 1,387 sqft
Price per Sqft $129
Subdivision Solivita Ph 04B
MLS Listing ID S5027378
Sold Date 01/24/20
Bedrooms 2
Full Baths 2
Construction Status Inspections
HOA Fees $342/mo
HOA Y/N Yes
Year Built 2003
Annual Tax Amount $2,945
Lot Size 3,920 Sqft
Acres 0.09
Lot Dimensions 40x10240x102
Property Description
Stunning CABERNET model with gorgeous water views located in the CAPRI subdivision of Solivita.This 2 bed, 2 bath home offers an OPEN FLOOR plan with vaulted ceilings, CERAMIC TILE and LAMINATE flooring throughout. NO CARPETS in this home. THERMOPANE windows and sliders. Master Bedroom is SPACIOUS with master bath featuring CUSTOM TILED shower with GLASS ENCLOSURE and HUGE WALK IN Closet with built ins. The kitchen boast separate EAT IN AREA with STAINLESS STEEL appliances, solid wood cabinets with lower PULL OUT drawers and CRYSTAL TOP Finish on kitchen counters (2018). NEW SINK installed 2018. COVERED and SCREENED lanai faces north-east where you can enjoy the morning sun overlooking the impressive water views!! Front of home looks out to a tranquil CONSERVATION setting. In addition EXTERIOR painted in 2017, HOT WATER heater replaced in 2018 and HVAC in 2013. The home also features WHOLE HOUSE hurricane shutters, UPGRADED LIGHT FIXTURES and comfort height commodes. Separate Laundry room with WASHER and DRYER included. This beautifully maintained home is just steps from the COMMUNITY POOL and ready for its new owners. Flag pole in front yard not included in sale. Call and schedule your showing TODAY!!!
Location
State FL
County Polk
Community Solivita Ph 04B
Zoning RES
Rooms
Other Rooms Inside Utility
Interior
Interior Features Ceiling Fans(s), Eat-in Kitchen, Living Room/Dining Room Combo, Open Floorplan, Solid Surface Counters, Solid Wood Cabinets, Thermostat, Vaulted Ceiling(s), Walk-In Closet(s)
Heating Central, Heat Pump
Cooling Central Air
Flooring Ceramic Tile, Laminate
Fireplace false
Appliance Dishwasher, Disposal, Dryer, Electric Water Heater, Microwave, Range, Refrigerator, Washer
Laundry Inside, Laundry Room
Exterior
Exterior Feature Irrigation System, Lighting
Parking Features Driveway, Garage Door Opener, Golf Cart Parking, Oversized
Garage Spaces 1.0
Community Features Deed Restrictions, Fishing, Fitness Center, Gated, Golf Carts OK, Golf, Irrigation-Reclaimed Water, Pool, Sidewalks, Tennis Courts, Wheelchair Access
Utilities Available Cable Connected, Electricity Connected, Fire Hydrant, Private, Sewer Connected, Sprinkler Recycled, Street Lights, Underground Utilities
Amenities Available Basketball Court, Cable TV, Clubhouse, Fence Restrictions, Fitness Center, Gated, Golf Course, Maintenance, Recreation Facilities, Security, Shuffleboard Court, Spa/Hot Tub, Tennis Court(s), Vehicle Restrictions
Waterfront Description Pond
View Y/N 1
View Water
Roof Type Shingle
Porch Covered, Enclosed, Rear Porch, Screened
Attached Garage true
Garage true
Private Pool No
Building
Lot Description In County, Level, Paved
Entry Level One
Foundation Slab
Lot Size Range Up to 10,889 Sq. Ft.
Builder Name Avatar/Taylor Morrison
Sewer Public Sewer
Water Public
Architectural Style Spanish/Mediterranean
Structure Type Block,Stucco
New Construction false
Construction Status Inspections
Others
Pets Allowed Yes
HOA Fee Include Cable TV,Maintenance Grounds
Senior Community Yes
Pet Size Large (61-100 Lbs.)
Ownership Fee Simple
Monthly Total Fees $342
Acceptable Financing Cash, Conventional, FHA, VA Loan
Membership Fee Required Required
Listing Terms Cash, Conventional, FHA, VA Loan
Num of Pet 3
Special Listing Condition None
Read Less Info
Want to know what your home might be worth? Contact us for a FREE valuation!

Our team is ready to help you sell your home for the highest possible price ASAP

© 2024 My Florida Regional MLS DBA Stellar MLS. All Rights Reserved.
Bought with BELLA VERDE REALTY LLC
GET MORE INFORMATION

Agent | License ID: SL3269324






