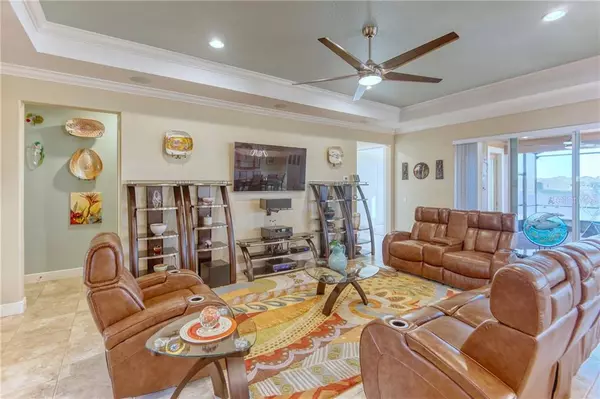$415,000
$428,000
3.0%For more information regarding the value of a property, please contact us for a free consultation.
3 Beds
3 Baths
2,427 SqFt
SOLD DATE : 05/14/2020
Key Details
Sold Price $415,000
Property Type Single Family Home
Sub Type Single Family Residence
Listing Status Sold
Purchase Type For Sale
Square Footage 2,427 sqft
Price per Sqft $170
Subdivision Solivita Ph 1-F Un 1
MLS Listing ID S5026600
Sold Date 05/14/20
Bedrooms 3
Full Baths 2
Half Baths 1
Construction Status Inspections
HOA Fees $179/mo
HOA Y/N Yes
Year Built 2016
Annual Tax Amount $4,854
Lot Size 9,583 Sqft
Acres 0.22
Lot Dimensions 65x125x61x31x137
Property Description
This Stunning Waterfront tiled roof CUSTOM SIENA MODEL boasts of exceptional quality throughout and enjoys STUNNING FULL LENGTH POND and SUNSET VIEWS! Situated in popular Treviso within the 55 plus Solivita Community, this home has two well appointed Master Suites, Open Concept living area and a large Flex/Bedroom with custom closet, solid double doors and atrium door to the lanai. There is an additional half bath as well. Custom fans and lighting fixtures stay. Virtually walk through this home by viewing the attached Matterport 3D tour!! Great oversized lanai! The interior includes 8 ft doors, rounded corners, 6" baseboard and trim, crown molding throughout, CENTRAL VAC, UPGRADED LED LIGHTING THROUGHOUT such as additional recessed lights and dimmers in every room, undermount lighting in kitchen, sensor lighting in the garage and laundry room. There are tray ceilings in the large foyer, dining room, great room and master suite 1. There is surround sound in the great room. The kitchen has the gourmet package which includes wall oven, cooktop, soft close drawers, pull outs and custom cabinets. There is a built in wine/beverage area, built-in owners entry and the laundry room has custom cabinets and deep sink. Ample receptacles throughout home and outside. All counters and vanities are granite. Custom paint throughout and chair rail in the dining room. Upgraded Garage has a 4 FT EXTENSION and EPOXY FLOOR and soft water loop. Awesome insulation throughout for privacy and energy efficiency. TERRIFIC HOME!
Location
State FL
County Polk
Community Solivita Ph 1-F Un 1
Zoning SFR
Rooms
Other Rooms Den/Library/Office, Great Room, Inside Utility
Interior
Interior Features Built-in Features, Ceiling Fans(s), Central Vaccum, Crown Molding, Eat-in Kitchen, High Ceilings, In Wall Pest System, Open Floorplan, Split Bedroom, Stone Counters, Thermostat, Tray Ceiling(s), Walk-In Closet(s), Wet Bar
Heating Electric, Heat Pump
Cooling Central Air
Flooring Brick, Carpet, Ceramic Tile, Epoxy
Furnishings Unfurnished
Fireplace false
Appliance Built-In Oven, Cooktop, Dishwasher, Disposal, Dryer, Microwave, Refrigerator, Washer
Laundry Inside, Laundry Room
Exterior
Exterior Feature Irrigation System, Lighting, Rain Gutters, Sliding Doors
Parking Features Garage Door Opener, Golf Cart Garage, Oversized
Garage Spaces 3.0
Community Features Buyer Approval Required, Fishing, Fitness Center, Gated, Golf Carts OK, Golf, Irrigation-Reclaimed Water, Park, Pool, Racquetball, Sidewalks, Tennis Courts, Wheelchair Access
Utilities Available Cable Connected, Electricity Connected, Fire Hydrant, Phone Available, Public, Sewer Connected, Sprinkler Recycled, Street Lights, Underground Utilities
Amenities Available Basketball Court, Cable TV, Clubhouse, Elevator(s), Fence Restrictions, Fitness Center, Gated, Golf Course, Lobby Key Required, Maintenance, Playground, Pool, Racquetball, Recreation Facilities, Sauna, Security, Shuffleboard Court, Spa/Hot Tub, Tennis Court(s), Wheelchair Access
Waterfront Description Pond
View Y/N 1
Water Access 1
Water Access Desc Pond
View Water
Roof Type Tile
Porch Covered, Rear Porch, Screened
Attached Garage true
Garage true
Private Pool No
Building
Lot Description Oversized Lot
Story 1
Entry Level One
Foundation Slab
Lot Size Range Up to 10,889 Sq. Ft.
Builder Name AV Homes/Taylor Morrison
Sewer Public Sewer
Water Public
Architectural Style Spanish/Mediterranean
Structure Type Block,Stucco
New Construction false
Construction Status Inspections
Others
Pets Allowed Size Limit
HOA Fee Include 24-Hour Guard,Cable TV,Pool,Maintenance Grounds,Management,Pool,Recreational Facilities,Security,Sewer,Trash
Senior Community Yes
Pet Size Large (61-100 Lbs.)
Ownership Fee Simple
Monthly Total Fees $371
Acceptable Financing Cash, Conventional, VA Loan
Membership Fee Required Required
Listing Terms Cash, Conventional, VA Loan
Num of Pet 3
Special Listing Condition None
Read Less Info
Want to know what your home might be worth? Contact us for a FREE valuation!

Our team is ready to help you sell your home for the highest possible price ASAP

© 2024 My Florida Regional MLS DBA Stellar MLS. All Rights Reserved.
Bought with DAVIES REALTY, LLC
GET MORE INFORMATION

Agent | License ID: SL3269324






