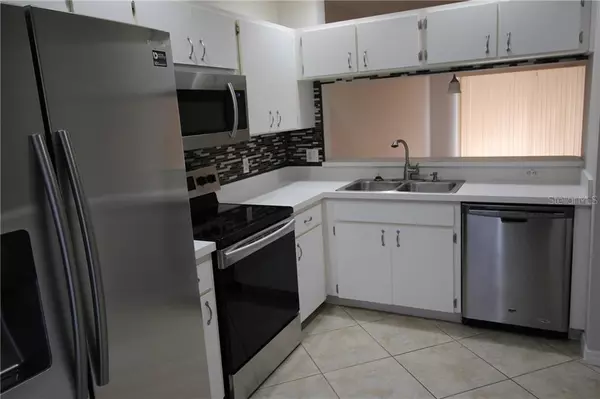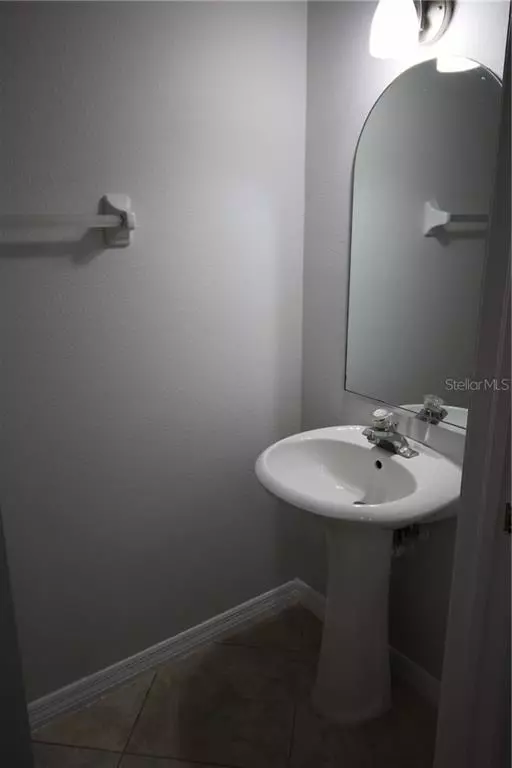$136,000
$145,000
6.2%For more information regarding the value of a property, please contact us for a free consultation.
2 Beds
3 Baths
1,184 SqFt
SOLD DATE : 01/10/2020
Key Details
Sold Price $136,000
Property Type Townhouse
Sub Type Townhouse
Listing Status Sold
Purchase Type For Sale
Square Footage 1,184 sqft
Price per Sqft $114
Subdivision Hunters Key Twnhms At Nort
MLS Listing ID T3214504
Sold Date 01/10/20
Bedrooms 2
Full Baths 2
Half Baths 1
Construction Status Inspections
HOA Fees $256/mo
HOA Y/N Yes
Year Built 1998
Annual Tax Amount $1,982
Lot Size 435 Sqft
Acres 0.01
Property Description
Completely adorable, meticulously maintained and move in ready end unit townhome in the gated community of Hunter’s Key. This 2 Bedroom 2 ½ bath floor plan features two master bedrooms! As you enter the front door, first you will be impressed with how clean and neat it is. It is light and bright with fresh paint throughout. The kitchen boasts brand new stainless appliances and a gorgeous decorator tile backsplash. Impeccably maintained tile floors cover the entire downstairs. Heading upstairs you will notice the beautiful wood finished staircase that extends through the upstairs hallway between the bedrooms. Both bedrooms have brand new carpet and paint all in todays popular neutral tones. Both bathrooms upstairs have been updated with darling vanities and lighting. Roof was replaced in 2019, AC 2015. Additional features are a locked storage closet on the lanai and multiple storage closets inside! The master boasts a 14 foot long closet! Excellent location close to USF, Florida Hospital Ice Rink, Tampa Premium Outlet Mall, Wiregrass Mall plus a mecca of restaurants and other shopping. Hurry to schedule your appointment today!!
Location
State FL
County Hillsborough
Community Hunters Key Twnhms At Nort
Zoning PD-A
Rooms
Other Rooms Great Room, Inside Utility
Interior
Interior Features Cathedral Ceiling(s), Ceiling Fans(s), Living Room/Dining Room Combo, Thermostat, Window Treatments
Heating Central
Cooling Central Air
Flooring Carpet, Ceramic Tile
Furnishings Unfurnished
Fireplace false
Appliance Dishwasher, Disposal, Dryer, Electric Water Heater, Microwave, Range, Refrigerator, Washer
Laundry Inside, Laundry Closet
Exterior
Exterior Feature Sidewalk, Sliding Doors, Storage
Parking Features Assigned, Guest
Community Features Gated, Pool
Utilities Available BB/HS Internet Available, Cable Available, Electricity Available, Sewer Available, Sewer Connected, Street Lights, Water Available
Amenities Available Gated, Pool
View Trees/Woods
Roof Type Shingle
Porch Enclosed, Rear Porch, Screened
Garage false
Private Pool No
Building
Lot Description Conservation Area, Paved, Private
Story 2
Entry Level Two
Foundation Slab
Lot Size Range Up to 10,889 Sq. Ft.
Sewer Public Sewer
Water Public
Architectural Style Traditional
Structure Type Stucco
New Construction false
Construction Status Inspections
Schools
Elementary Schools Clark-Hb
Middle Schools Benito-Hb
High Schools Wharton-Hb
Others
Pets Allowed Yes
HOA Fee Include Pool,Maintenance Structure,Pool,Sewer,Trash,Water
Senior Community No
Ownership Fee Simple
Monthly Total Fees $256
Acceptable Financing Cash, Conventional, FHA
Membership Fee Required Required
Listing Terms Cash, Conventional, FHA
Special Listing Condition None
Read Less Info
Want to know what your home might be worth? Contact us for a FREE valuation!

Our team is ready to help you sell your home for the highest possible price ASAP

© 2024 My Florida Regional MLS DBA Stellar MLS. All Rights Reserved.
Bought with DAYSTAR REALTY
GET MORE INFORMATION

Agent | License ID: SL3269324






