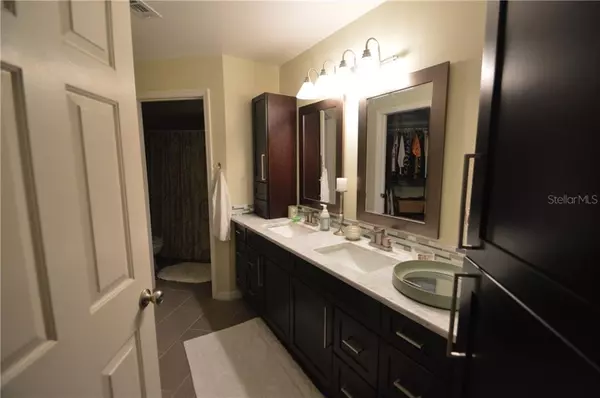$188,000
$208,000
9.6%For more information regarding the value of a property, please contact us for a free consultation.
2 Beds
2 Baths
1,427 SqFt
SOLD DATE : 02/13/2020
Key Details
Sold Price $188,000
Property Type Condo
Sub Type Condominium
Listing Status Sold
Purchase Type For Sale
Square Footage 1,427 sqft
Price per Sqft $131
Subdivision Wekiva Hunt Club Condo
MLS Listing ID O5830953
Sold Date 02/13/20
Bedrooms 2
Full Baths 2
Condo Fees $440
Construction Status Financing,Inspections
HOA Fees $18/ann
HOA Y/N Yes
Year Built 1985
Annual Tax Amount $2,337
Lot Size 871 Sqft
Acres 0.02
Property Description
Beautiful 2 bedroom condo in Wekiva Hunt Club is now available... Custom master walk-in closet (the owner added which other units do not have), updated wood fireplace mantel (most units have plain tile), wood floors and upgraded master bath with marble counter top and nice modern cabinetry. Private walkway, no one comes by your door unless they’re coming to your place. Large screened back porch. Upstairs unit with high ceiling and only one level below. Small condo community, quiet and immaculately well-kept. This unit has a lot of nice features such as High ceilings, a wood burning fireplace for the cool evening, wood floors in the living room and dining room, screened in porch for when the weather is nice, Upgraded bathroom , newer stainless appliances, walk in closet in the master and more... Call today to schedule your viewing.
Location
State FL
County Seminole
Community Wekiva Hunt Club Condo
Zoning PUD
Interior
Interior Features Cathedral Ceiling(s), Ceiling Fans(s), Living Room/Dining Room Combo, Split Bedroom, Walk-In Closet(s), Wet Bar, Window Treatments
Heating Central, Electric
Cooling Central Air
Flooring Carpet, Ceramic Tile, Wood
Fireplace true
Appliance Dishwasher, Disposal, Electric Water Heater, Range, Refrigerator
Exterior
Exterior Feature Balcony, Irrigation System, Sidewalk, Sliding Doors
Garage Spaces 1.0
Community Features Deed Restrictions, Pool, Sidewalks
Utilities Available Public
Roof Type Tile
Attached Garage false
Garage true
Private Pool No
Building
Story 1
Entry Level One
Foundation Slab
Sewer Public Sewer
Water Public
Structure Type Block
New Construction false
Construction Status Financing,Inspections
Others
Pets Allowed Yes
HOA Fee Include Pool,Maintenance Structure,Maintenance Grounds,Pool
Senior Community No
Pet Size Small (16-35 Lbs.)
Ownership Condominium
Monthly Total Fees $458
Acceptable Financing Cash, Conventional
Membership Fee Required Required
Listing Terms Cash, Conventional
Num of Pet 1
Special Listing Condition None
Read Less Info
Want to know what your home might be worth? Contact us for a FREE valuation!

Our team is ready to help you sell your home for the highest possible price ASAP

© 2024 My Florida Regional MLS DBA Stellar MLS. All Rights Reserved.
Bought with WATSON REALTY CORP
GET MORE INFORMATION

Agent | License ID: SL3269324






