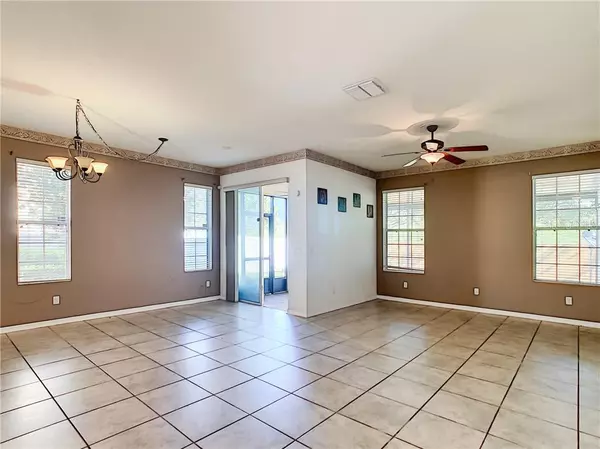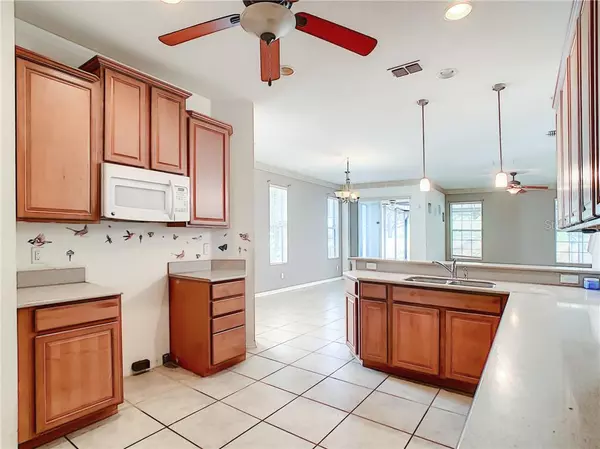$225,500
$225,500
For more information regarding the value of a property, please contact us for a free consultation.
3 Beds
3 Baths
1,864 SqFt
SOLD DATE : 01/14/2020
Key Details
Sold Price $225,500
Property Type Townhouse
Sub Type Townhouse
Listing Status Sold
Purchase Type For Sale
Square Footage 1,864 sqft
Price per Sqft $120
Subdivision Somerset Chase
MLS Listing ID O5828778
Sold Date 01/14/20
Bedrooms 3
Full Baths 2
Half Baths 1
Construction Status Inspections
HOA Fees $153/qua
HOA Y/N Yes
Year Built 2010
Annual Tax Amount $3,502
Lot Size 2,178 Sqft
Acres 0.05
Property Description
Welcome to this STUNNING end unit townhouse located in the very desirable Somerset Chase community which is situated across the street from Valencia Community College. This home boast 3 LARGE bedrooms, 2.5 bathrooms, living room and dining room combo, HUGE kitchen with breakfast bar and nook. The patio is completely covered and the attached garage fits two vehicles and driveway space for two more vehicles. This is the perfect property for the family who is looking to buy their first home and grow their family in it or the perfect investment property for that savvy investor looking to get HUGE returns on his/her money as well as appreciation due to the property's close proximity to Valencia Community College. Do not hesitate to put this home on your short list of homes to view and place your OFFERS today. This property may qualify for owner financing (Vendee.)
Location
State FL
County Orange
Community Somerset Chase
Zoning P-D
Interior
Interior Features Ceiling Fans(s), Living Room/Dining Room Combo, Open Floorplan, Walk-In Closet(s)
Heating Electric
Cooling Central Air
Flooring Carpet, Ceramic Tile
Fireplace false
Appliance Electric Water Heater, Microwave
Exterior
Exterior Feature Sidewalk, Sliding Doors
Garage Spaces 2.0
Community Features Park, Playground, Pool
Utilities Available Other
View Y/N 1
Water Access 1
Water Access Desc Pond
Roof Type Shingle
Porch Covered, Patio
Attached Garage true
Garage true
Private Pool No
Building
Story 1
Entry Level Two
Foundation Slab
Lot Size Range Up to 10,889 Sq. Ft.
Sewer Public Sewer
Water Public
Structure Type Block,Concrete,Stucco
New Construction false
Construction Status Inspections
Schools
Elementary Schools Union Park Elem
Middle Schools Union Park Middle
High Schools University High
Others
Pets Allowed No
HOA Fee Include Pool,Recreational Facilities,Trash
Senior Community No
Ownership Fee Simple
Monthly Total Fees $153
Acceptable Financing Cash, Conventional, FHA, VA Loan
Membership Fee Required Required
Listing Terms Cash, Conventional, FHA, VA Loan
Special Listing Condition Real Estate Owned
Read Less Info
Want to know what your home might be worth? Contact us for a FREE valuation!

Our team is ready to help you sell your home for the highest possible price ASAP

© 2024 My Florida Regional MLS DBA Stellar MLS. All Rights Reserved.
Bought with MNT INTERNATIONAL
GET MORE INFORMATION

Agent | License ID: SL3269324






