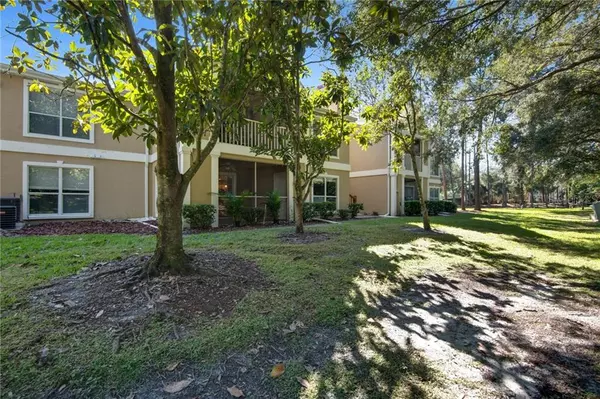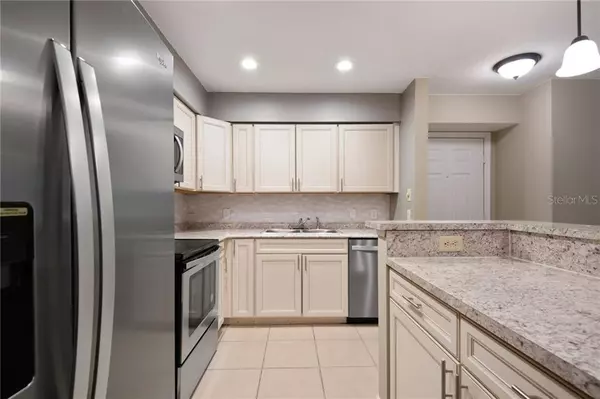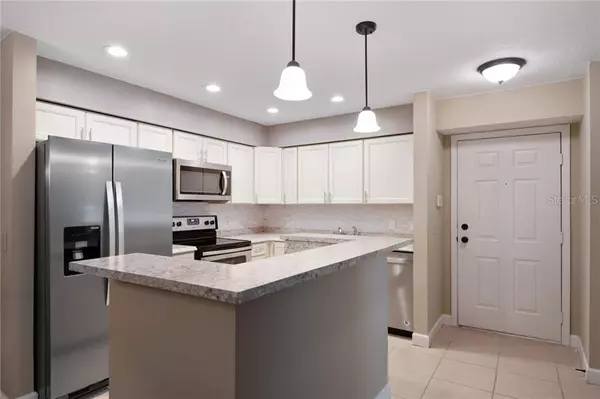$131,000
$138,000
5.1%For more information regarding the value of a property, please contact us for a free consultation.
2 Beds
2 Baths
1,164 SqFt
SOLD DATE : 12/20/2019
Key Details
Sold Price $131,000
Property Type Condo
Sub Type Condominium
Listing Status Sold
Purchase Type For Sale
Square Footage 1,164 sqft
Price per Sqft $112
Subdivision The Highlands At Hunters Gree
MLS Listing ID T3212142
Sold Date 12/20/19
Bedrooms 2
Full Baths 2
Construction Status Inspections
HOA Fees $381/mo
HOA Y/N Yes
Year Built 1992
Annual Tax Amount $1,258
Lot Size 1,306 Sqft
Acres 0.03
Property Description
A TRUE "TURN-KEY" Home - ***AMAZINGLY UPDATED*** Sellers have taken extreme care to update this unit. As soon as you enter, open floor plan features brand new Kitchen Cabinets, Counter Tops, Stainless Steel Appliances, Pendant Lighting. Perfect-New Laminate Flooring throughout with ceramic tile in wet areas; newly interior painting, new refinished ceilings; new Water Heater 2019; new AC in 2015; Double Pane Energy Efficient Windows installed in 2012; new Ceiling Fans. WOW - this 2 Bedroom 2 Full Baths unit is GROUND FLOOR. Wonderful Living Room area that will be great for entertaining. Peaceful Screened Lanai is perfect for all your relaxation any time of the day or night. Master Bedroom adequately sized with walk-in closet. Secondary bedroom is nice size. Wonderful views - no back-door neighbors. Community offers the amenities of walking trails, tennis & basketball courts, playground, park, fitness center, fields for community teams, community pool. GATED COMMUNITY also features Golf Course. This more than PERFECT LOCATION is conveniently located to Morris Bridge Road, I-75, Bruce B Downs, USF, Moffit, Florida Hospitals, VA Hospital, Restaurants, Shopping Centers, SR 54 and all that the New Tampa and Wesley Chapel areas have to offer. DID WE MENTION - THIS PROPERTY COMES WITH A DEEDED GARAGE that is large enough to park a truck or use all for storage. MAKE AN APPOINTMENT TODAY TO schedule a time to come view your new HOME !
Location
State FL
County Hillsborough
Community The Highlands At Hunters Gree
Zoning PD-A
Interior
Interior Features Ceiling Fans(s)
Heating Electric
Cooling Central Air
Flooring Ceramic Tile, Laminate
Fireplace false
Appliance Dishwasher, Dryer, Microwave, Range, Refrigerator, Washer
Laundry Inside, Laundry Room
Exterior
Exterior Feature Irrigation System, Sidewalk, Sliding Doors
Parking Features Assigned, Guest, Reserved
Garage Spaces 1.0
Community Features Deed Restrictions, Fitness Center, Gated, Park, Playground, Pool
Utilities Available BB/HS Internet Available, Cable Available, Street Lights
Roof Type Shingle
Attached Garage false
Garage true
Private Pool No
Building
Story 1
Entry Level One
Foundation Slab
Lot Size Range Non-Applicable
Sewer Public Sewer
Water None
Structure Type Block,Stucco
New Construction false
Construction Status Inspections
Schools
Elementary Schools Hunters Green Elem
Middle Schools Benito-Hb
High Schools Wharton-Hb
Others
Pets Allowed Breed Restrictions
HOA Fee Include 24-Hour Guard,Pool,Escrow Reserves Fund,Maintenance Structure,Maintenance Grounds,Pool,Recreational Facilities,Security
Senior Community No
Ownership Fee Simple
Monthly Total Fees $381
Acceptable Financing Cash, Conventional, FHA, VA Loan
Membership Fee Required Required
Listing Terms Cash, Conventional, FHA, VA Loan
Special Listing Condition None
Read Less Info
Want to know what your home might be worth? Contact us for a FREE valuation!

Our team is ready to help you sell your home for the highest possible price ASAP

© 2024 My Florida Regional MLS DBA Stellar MLS. All Rights Reserved.
Bought with COLDWELL BANKER RESIDENTIAL
GET MORE INFORMATION

Agent | License ID: SL3269324






