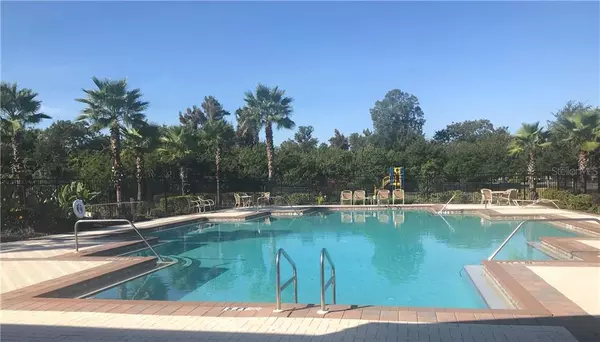$252,500
$261,900
3.6%For more information regarding the value of a property, please contact us for a free consultation.
5 Beds
4 Baths
2,450 SqFt
SOLD DATE : 06/05/2020
Key Details
Sold Price $252,500
Property Type Single Family Home
Sub Type Single Family Residence
Listing Status Sold
Purchase Type For Sale
Square Footage 2,450 sqft
Price per Sqft $103
Subdivision Hawks Point Ph 1D-2
MLS Listing ID U8067038
Sold Date 06/05/20
Bedrooms 5
Full Baths 3
Half Baths 1
Construction Status Appraisal,Financing,Inspections
HOA Fees $75/qua
HOA Y/N Yes
Year Built 2017
Annual Tax Amount $4,382
Lot Size 6,098 Sqft
Acres 0.14
Lot Dimensions 55.73x111
Property Description
BRING ALL OFFERS! SELLER IS OFFERING 3% OF PURCHASE PRICE TOWARDS BUYER'S CLOSING COSTS with acceptable offer. Gorgeous 2017 built Lennar “Massachusetts” model offering over 2,400 sq ft. Floor plan features 5 bedrooms, 3.5 baths, inside laundry and 2-car garage. The first level offers an open concept that is great for entertaining with the kitchen, living room and dining room all flowing nicely together and there is a half bath for guests. New carpet in the living room. Also downstairs, is the large master bedroom with private bath and huge walk in closet. The bathroom has a large walk in shower, dual sinks and bonus detached cabinet that can be moved as needed. As you enter from the garage there is a nice mudroom with counter space to leave backpacks, keys, wallets and purses. Upstairs you’ll find 4 more bedrooms (3 of which of have walk in closets) and 2 more full bathrooms. The upstairs landing is large enough to use as a play area or office space. It’s easy to relax in the fenced backyard with a covered patio. There is also flex pipe installed in the yard. Hawks Point is a well-maintained, gated community complete with beautiful pool, dog park and playground. Conveniently located near schools including Hillsborough Community College - Southshore Campus, Lennard High School and Thompson Elementary School. Located in zone “X”, so flood insurance is not a loan requirement. One year maintenance agreement purchased for the air conditioner and plumbing in Feb 2020 & is transferable to the new owner.
Location
State FL
County Hillsborough
Community Hawks Point Ph 1D-2
Zoning PD
Rooms
Other Rooms Inside Utility
Interior
Interior Features Ceiling Fans(s), High Ceilings, Open Floorplan, Solid Surface Counters, Walk-In Closet(s)
Heating Central
Cooling Central Air
Flooring Carpet, Ceramic Tile
Furnishings Unfurnished
Fireplace false
Appliance Dishwasher, Microwave, Range, Refrigerator
Laundry Inside, Laundry Room
Exterior
Exterior Feature Fence
Parking Features Driveway, Garage Door Opener
Garage Spaces 2.0
Pool In Ground
Community Features Gated, Playground, Pool, Sidewalks
Utilities Available Public
Amenities Available Gated, Playground, Pool
Roof Type Shingle
Porch Covered, Patio
Attached Garage true
Garage true
Private Pool No
Building
Lot Description Corner Lot, Sidewalk
Entry Level Two
Foundation Slab
Lot Size Range Up to 10,889 Sq. Ft.
Sewer Public Sewer
Water Public
Structure Type Stucco,Wood Frame
New Construction false
Construction Status Appraisal,Financing,Inspections
Others
Pets Allowed Yes
HOA Fee Include Pool,Management,Pool
Senior Community No
Ownership Fee Simple
Monthly Total Fees $75
Acceptable Financing Cash, Conventional, FHA, VA Loan
Membership Fee Required Required
Listing Terms Cash, Conventional, FHA, VA Loan
Special Listing Condition None
Read Less Info
Want to know what your home might be worth? Contact us for a FREE valuation!

Our team is ready to help you sell your home for the highest possible price ASAP

© 2024 My Florida Regional MLS DBA Stellar MLS. All Rights Reserved.
Bought with RE/MAX PREFERRED
GET MORE INFORMATION

Agent | License ID: SL3269324






