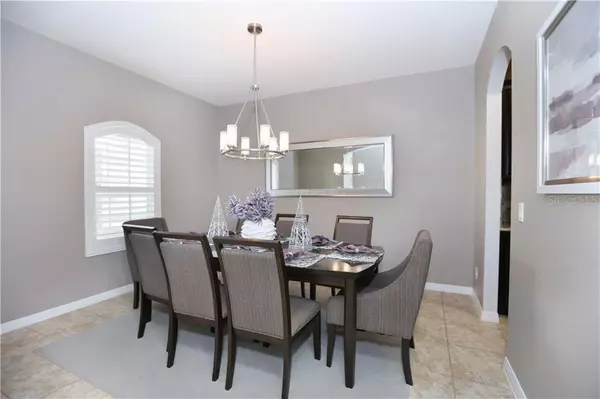$520,000
$564,900
7.9%For more information regarding the value of a property, please contact us for a free consultation.
4 Beds
4 Baths
3,925 SqFt
SOLD DATE : 12/31/2019
Key Details
Sold Price $520,000
Property Type Single Family Home
Sub Type Single Family Residence
Listing Status Sold
Purchase Type For Sale
Square Footage 3,925 sqft
Price per Sqft $132
Subdivision Sawgrass Plantation Ph 01A
MLS Listing ID S5026608
Sold Date 12/31/19
Bedrooms 4
Full Baths 3
Half Baths 1
Construction Status Appraisal,Financing,Inspections
HOA Fees $98/mo
HOA Y/N Yes
Year Built 2016
Annual Tax Amount $5,211
Lot Size 8,276 Sqft
Acres 0.19
Property Description
This Gorgeous Home Screams Luxury and Modern!! Amazing POOL House with 4 Bedrooms and 3.5 Bathrooms,Office, Game Room, Custom Home theater,Gas Fireplace in Pool,Fire Bowls,Water Feature,Custom Outside Kitchen and 3 Car Garage. This Immaculate Home has a very elegant Master Bedroom with Sitting Area and Custom Closet.The Gourmet Kitchen features a Large Island, Granite Countertop, and Stainless Steel Appliances. The Amazing Family Room has High Ceilings,Custom Fireplace,Light Fixtures, and Huge Pocket Sliding Door that when open feels like inside out and outside living, great for entertainment. Downstairs also features an Office, Half bathroom, On the second floor, there is a Luxury Lounge/Game Room, Also, 3 Bedrooms and Two Bathrooms. A Surround Sound offers a complete Entertainment System in Master Bedroom,Living Room, Pool Patio, and Game Room letting you listen to your favorite music from most areas of the house. It's better than a Model Home This Home will not Last!!
Location
State FL
County Orange
Community Sawgrass Plantation Ph 01A
Zoning P-D
Rooms
Other Rooms Bonus Room, Family Room, Formal Dining Room Separate, Inside Utility, Media Room
Interior
Interior Features Ceiling Fans(s), Eat-in Kitchen, High Ceilings, Kitchen/Family Room Combo, Open Floorplan, Stone Counters
Heating Electric, Heat Pump
Cooling Central Air
Flooring Carpet, Ceramic Tile, Recycled/Composite Flooring
Fireplaces Type Electric, Family Room
Fireplace true
Appliance Built-In Oven, Cooktop, Dishwasher, Disposal, Dryer, Electric Water Heater, Range Hood, Refrigerator, Washer
Laundry Inside, Laundry Room
Exterior
Exterior Feature Fence, Irrigation System, Outdoor Kitchen, Rain Gutters, Sidewalk, Sliding Doors
Parking Features Driveway, Garage Door Opener
Garage Spaces 3.0
Pool Child Safety Fence, Gunite, Heated, In Ground, Lighting, Screen Enclosure
Community Features Deed Restrictions, Park, Playground, Pool, Sidewalks, Tennis Courts
Utilities Available Electricity Connected, Public, Sewer Connected, Street Lights
Amenities Available Park, Playground, Pool, Tennis Court(s)
View Y/N 1
Roof Type Shingle
Porch Covered, Rear Porch, Screened
Attached Garage true
Garage true
Private Pool Yes
Building
Lot Description City Limits, Sidewalk, Paved
Story 2
Entry Level Two
Foundation Slab
Lot Size Range Up to 10,889 Sq. Ft.
Sewer Public Sewer
Water Public
Structure Type Block,Stone,Stucco
New Construction false
Construction Status Appraisal,Financing,Inspections
Schools
Elementary Schools Wetherbee Elementary School
Middle Schools South Creek Middle
High Schools Cypress Creek High School
Others
Pets Allowed Yes
HOA Fee Include Pool,Maintenance Grounds,Pool,Recreational Facilities
Senior Community No
Ownership Fee Simple
Monthly Total Fees $98
Acceptable Financing Cash, Conventional
Membership Fee Required Required
Listing Terms Cash, Conventional
Special Listing Condition None
Read Less Info
Want to know what your home might be worth? Contact us for a FREE valuation!

Our team is ready to help you sell your home for the highest possible price ASAP

© 2024 My Florida Regional MLS DBA Stellar MLS. All Rights Reserved.
Bought with EXP REALTY LLC
GET MORE INFORMATION

Agent | License ID: SL3269324






