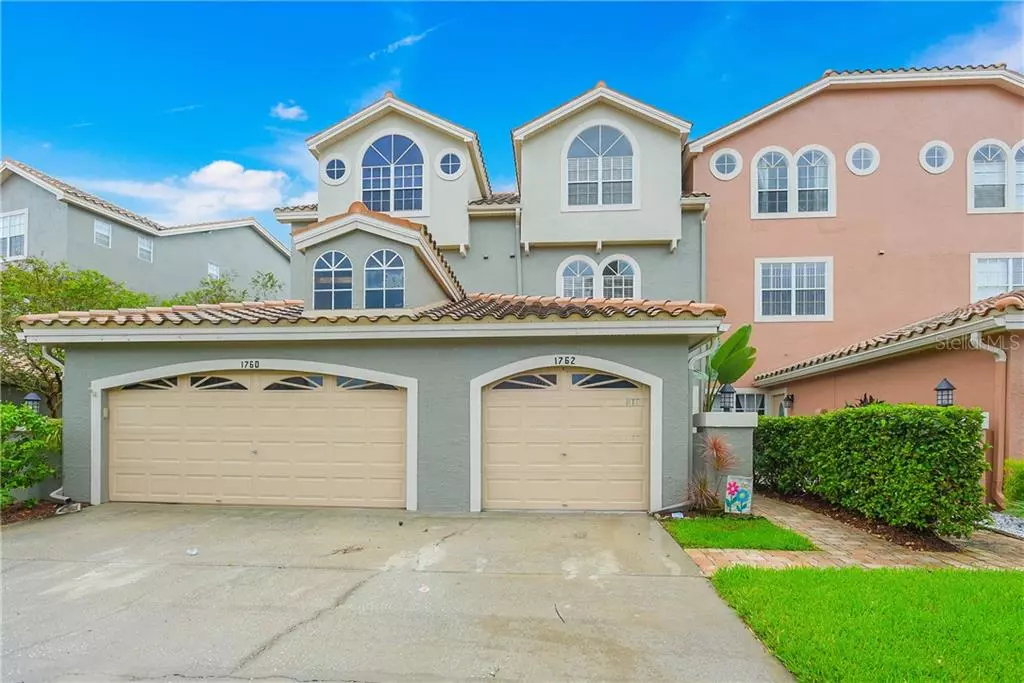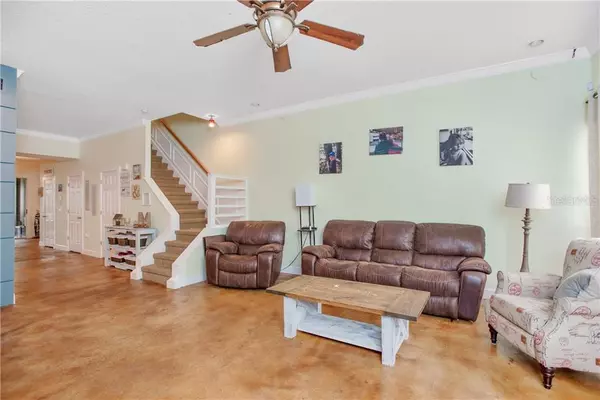$294,500
$294,500
For more information regarding the value of a property, please contact us for a free consultation.
3 Beds
4 Baths
2,844 SqFt
SOLD DATE : 03/06/2020
Key Details
Sold Price $294,500
Property Type Townhouse
Sub Type Townhouse
Listing Status Sold
Purchase Type For Sale
Square Footage 2,844 sqft
Price per Sqft $103
Subdivision Boot Ranch - Eagle Watch
MLS Listing ID W7818163
Sold Date 03/06/20
Bedrooms 3
Full Baths 3
Half Baths 1
Construction Status Appraisal,Financing,Inspections
HOA Fees $270/mo
HOA Y/N Yes
Year Built 1993
Annual Tax Amount $3,960
Lot Size 2,178 Sqft
Acres 0.05
Property Description
Fall in love with this gorgeous town home located in Boot Ranch. This home offers an open floor plan with a large amount of space perfect for entertaining. The family room has a beautiful fireplace complete with stacked stone and stained concrete floors. These amazing floors continue throughout the entire first floor. The kitchen has a custom concrete countertop, crown molding, and an expanded pass through into the dining room. The second floor offers 2 oversized bedrooms, each with their own full bath. The entire third floor is dedicated to master suite. The attached bath has a garden tub, walk in shower, and seperate vanities. This home has a view of the conservation from every floor and located across the street from additional parking, community pool, and tennis courts. Close to shopping, restaurants, schools, and 30 minutes from the Tampa Airport. The HOA has recently painted the building and replaced the roof. The walls on the first floor are freshly painted. Seller is willing to give a $5000 credit towards paint in the rest of the house and flooring. Please check out the 3-D virtual tour. Schedule a showing today!!
Location
State FL
County Pinellas
Community Boot Ranch - Eagle Watch
Zoning RPD-5
Interior
Interior Features Ceiling Fans(s)
Heating Central
Cooling Central Air
Flooring Carpet, Ceramic Tile, Concrete, Laminate
Fireplaces Type Wood Burning
Furnishings Unfurnished
Fireplace true
Appliance Dishwasher, Disposal, Microwave, Range, Refrigerator
Laundry Laundry Closet
Exterior
Exterior Feature Balcony, Irrigation System, Lighting, Sidewalk
Garage Driveway
Garage Spaces 1.0
Community Features Buyer Approval Required, Deed Restrictions, Gated, Pool, Sidewalks
Utilities Available Cable Connected, Electricity Connected
Amenities Available Gated, Pool, Tennis Court(s)
View Trees/Woods
Roof Type Tile
Attached Garage true
Garage true
Private Pool No
Building
Story 3
Entry Level Three Or More
Foundation Slab
Lot Size Range Up to 10,889 Sq. Ft.
Sewer Public Sewer
Water Public
Structure Type Stucco,Wood Frame
New Construction false
Construction Status Appraisal,Financing,Inspections
Schools
Elementary Schools Forest Lakes Elementary-Pn
Middle Schools Carwise Middle-Pn
High Schools East Lake High-Pn
Others
Pets Allowed Breed Restrictions
HOA Fee Include Pool,Escrow Reserves Fund,Maintenance Structure,Maintenance Grounds
Senior Community No
Pet Size Extra Large (101+ Lbs.)
Ownership Fee Simple
Monthly Total Fees $316
Acceptable Financing Cash, Conventional, FHA, VA Loan
Membership Fee Required Required
Listing Terms Cash, Conventional, FHA, VA Loan
Num of Pet 2
Special Listing Condition None
Read Less Info
Want to know what your home might be worth? Contact us for a FREE valuation!

Our team is ready to help you sell your home for the highest possible price ASAP

© 2024 My Florida Regional MLS DBA Stellar MLS. All Rights Reserved.
Bought with KELLER WILLIAMS GULFSIDE RLTY
GET MORE INFORMATION

Agent | License ID: SL3269324






