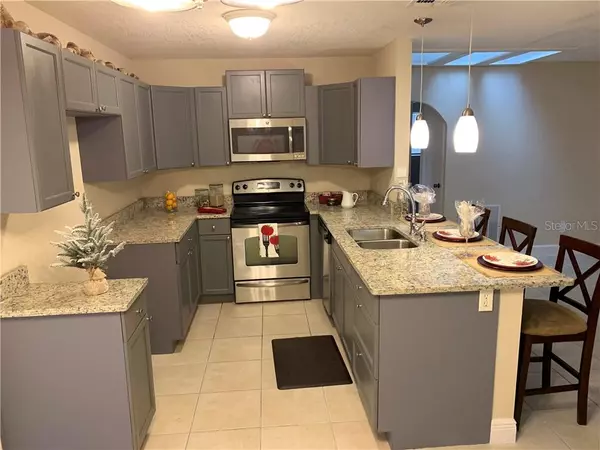$190,000
$185,000
2.7%For more information regarding the value of a property, please contact us for a free consultation.
4 Beds
3 Baths
1,413 SqFt
SOLD DATE : 01/24/2020
Key Details
Sold Price $190,000
Property Type Single Family Home
Sub Type Single Family Residence
Listing Status Sold
Purchase Type For Sale
Square Footage 1,413 sqft
Price per Sqft $134
Subdivision Rolling Woods
MLS Listing ID O5825018
Sold Date 01/24/20
Bedrooms 4
Full Baths 3
Construction Status Appraisal,Financing,Inspections
HOA Y/N No
Year Built 1970
Annual Tax Amount $1,557
Lot Size 8,276 Sqft
Acres 0.19
Property Description
Wow! Unique opportunity to buy a 4br/3bath, 3-way split floor plan for an office or in-law suite. 2nd master big enough for "studio" in-law living quarters with two closets, a two-person office or large den/family room. NO HONEY-DO LIST! Freshly painted in and out. Modern, open floor plan with new kitchen cabinets and GRANITE counters without sacrificing valuable cabinet space. Bar top is great for Game-Day entertaining! Updates throughout with LED lighting. Extra attic insulation and shade from trees can translate into lower light bills. Tile throughout for durable floors and busy households. Built-in electronic lockbox means no more lock outs. Screened patio, fenced yard and no immediate rear neighbors. Extra paved parking area for cars, work equipment, toys or RVs with no HOA concerns! Quiet street and neighborhood with quick access to area commuter roadways.
Location
State FL
County Orange
Community Rolling Woods
Zoning R-1A
Interior
Interior Features Ceiling Fans(s), Kitchen/Family Room Combo, Living Room/Dining Room Combo, Open Floorplan, Skylight(s), Solid Wood Cabinets, Split Bedroom, Stone Counters, Walk-In Closet(s)
Heating Electric
Cooling Central Air
Flooring Ceramic Tile
Fireplace false
Appliance Dishwasher, Microwave, Range
Laundry Outside
Exterior
Exterior Feature Fence
Garage Converted Garage, Driveway, Guest, Off Street, Open, Parking Pad
Utilities Available Cable Available, Electricity Connected, Sewer Connected, Street Lights
Waterfront false
Roof Type Shingle
Porch Screened
Garage false
Private Pool No
Building
Story 1
Entry Level One
Foundation Slab
Lot Size Range Up to 10,889 Sq. Ft.
Sewer Public Sewer
Water None
Architectural Style Ranch
Structure Type Block
New Construction false
Construction Status Appraisal,Financing,Inspections
Schools
Elementary Schools Ridgewood Park Elem
Middle Schools Meadowbrook Middle
High Schools Evans High
Others
Senior Community No
Ownership Fee Simple
Acceptable Financing Cash, Conventional, FHA, VA Loan
Listing Terms Cash, Conventional, FHA, VA Loan
Special Listing Condition None
Read Less Info
Want to know what your home might be worth? Contact us for a FREE valuation!

Our team is ready to help you sell your home for the highest possible price ASAP

© 2024 My Florida Regional MLS DBA Stellar MLS. All Rights Reserved.
Bought with CENTRIC REALTY SERVICES LLC
GET MORE INFORMATION

Agent | License ID: SL3269324






