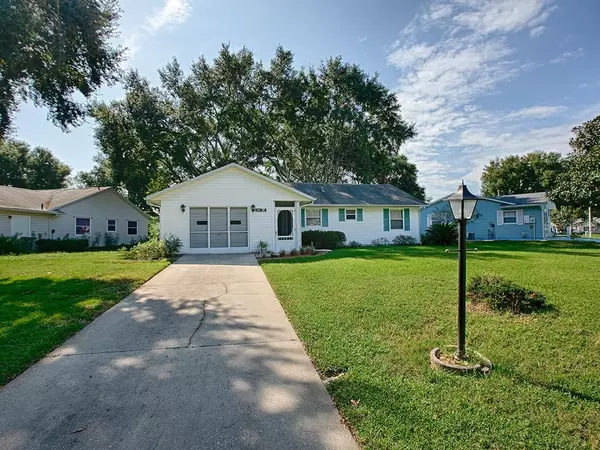$122,500
$122,500
For more information regarding the value of a property, please contact us for a free consultation.
2 Beds
2 Baths
1,036 SqFt
SOLD DATE : 01/21/2020
Key Details
Sold Price $122,500
Property Type Single Family Home
Sub Type Single Family Residence
Listing Status Sold
Purchase Type For Sale
Square Footage 1,036 sqft
Price per Sqft $118
Subdivision Scottish Highlands Condo Ph N
MLS Listing ID G5022638
Sold Date 01/21/20
Bedrooms 2
Full Baths 2
Construction Status Financing,Inspections
HOA Fees $151/mo
HOA Y/N Yes
Year Built 1989
Annual Tax Amount $875
Lot Size 6,534 Sqft
Acres 0.15
Property Description
SIMPLY ADORABLE! This tenderly loved home is in wonderful condition! It offers a large living room, a dining area and spacious Florida room. The kitchen has nice counter and cabinet space, a Refrigerator, Range and Dishwasher. The entire home is very neutral in colors. The master bedroom offers a walk in closet and private bath with shower. The one car garage features an exit door and laundry hookups. The washer and dryer are included! This home is located in Scottish Highlands which is a very active retirement community centrally located between Leesburg and Tavares and Eustis. Pride of ownership shines through this home! Don't put off making an appointment today to see it!
Location
State FL
County Lake
Community Scottish Highlands Condo Ph N
Zoning R-6
Interior
Interior Features Ceiling Fans(s), Walk-In Closet(s)
Heating Central
Cooling Central Air
Flooring Carpet, Vinyl
Fireplace false
Appliance Dishwasher, Dryer, Range, Refrigerator, Washer
Laundry In Garage
Exterior
Exterior Feature Irrigation System
Garage Spaces 1.0
Community Features Deed Restrictions
Utilities Available Cable Available
Roof Type Shingle
Porch Patio
Attached Garage true
Garage true
Private Pool No
Building
Lot Description Paved
Story 1
Entry Level One
Foundation Slab
Lot Size Range Up to 10,889 Sq. Ft.
Sewer Private Sewer
Water Public
Architectural Style Ranch
Structure Type Siding,Wood Frame
New Construction false
Construction Status Financing,Inspections
Others
Pets Allowed Yes
Senior Community Yes
Ownership Fee Simple
Monthly Total Fees $151
Acceptable Financing Cash, Conventional
Membership Fee Required Required
Listing Terms Cash, Conventional
Special Listing Condition None
Read Less Info
Want to know what your home might be worth? Contact us for a FREE valuation!

Our team is ready to help you sell your home for the highest possible price ASAP

© 2024 My Florida Regional MLS DBA Stellar MLS. All Rights Reserved.
Bought with BHHS FLORIDA REALTY
GET MORE INFORMATION

Agent | License ID: SL3269324






