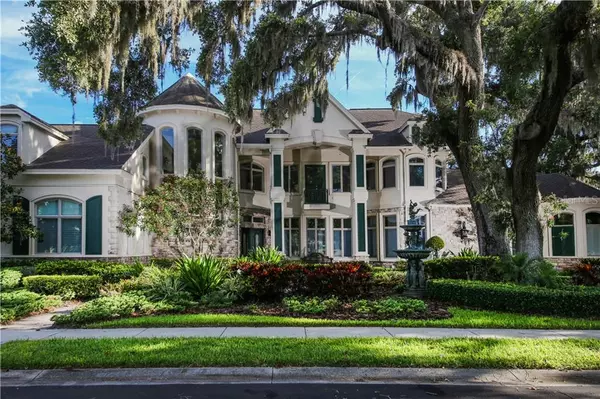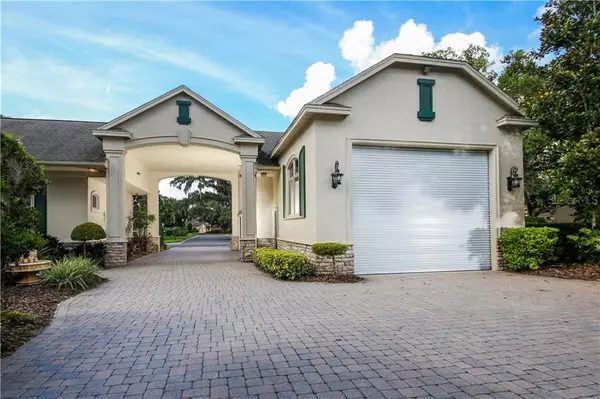$900,000
$1,299,000
30.7%For more information regarding the value of a property, please contact us for a free consultation.
4 Beds
6 Baths
5,952 SqFt
SOLD DATE : 11/21/2020
Key Details
Sold Price $900,000
Property Type Single Family Home
Sub Type Single Family Residence
Listing Status Sold
Purchase Type For Sale
Square Footage 5,952 sqft
Price per Sqft $151
Subdivision Oak Creek Sub
MLS Listing ID A4450486
Sold Date 11/21/20
Bedrooms 4
Full Baths 5
Half Baths 1
HOA Fees $250/ann
HOA Y/N Yes
Year Built 2001
Annual Tax Amount $20,252
Lot Size 0.790 Acres
Acres 0.79
Property Description
SIGNIFICANTLY REDUCED! READY FOR THE NEW OWNERS! THERE IS NO OTHER ONE LIKE THIS ONE! This custom home was originally built by the developer of this picturesque gated community. Definitely built for refined buyer, all facets of this residence exude magnificence, from the exterior European architecture to the elegant custom features of the interior. Passing through your own private iron gate you can avail yourself of the attached garage or the attached RV garage. No RV? Perhaps you are a collector of vintage cars, there is plenty of area to work under-roof on your own private property. Inside this exquisite, 6000 square foot home you will discover all rooms fashioned with the finest quality selections: Sub Zero refrigerator, Viking appliances, oversized gas stove, cherry cabinetry, just to name a few. No detail was overlooked! The private pool can be gazed upon from the family room, the dining room, the living room and the master bedroom. The elegant winding staircase found beneath the unique, exterior turret greets all guests as they enter the indoor foyer. Climbing this winding staircase to the second floor, you can relax in the exceptional game/pool room that overlooks the family room below. If quiet is what you are seeking, slip into the media room and take in your favorite movie or TV series. If you crave some solitude and privacy, you can find it here! Even an easy commute from Tampa, St. Pete or Sarasota.
Location
State FL
County Manatee
Community Oak Creek Sub
Zoning RSF3
Direction E
Interior
Interior Features Built-in Features, Cathedral Ceiling(s), Ceiling Fans(s), Crown Molding, Eat-in Kitchen, Kitchen/Family Room Combo, Living Room/Dining Room Combo, Solid Wood Cabinets, Stone Counters, Walk-In Closet(s)
Heating Central, Electric, Natural Gas
Cooling Central Air
Flooring Carpet, Ceramic Tile, Tile
Fireplaces Type Family Room, Wood Burning
Fireplace true
Appliance Built-In Oven, Dishwasher, Disposal, Dryer, Electric Water Heater, Ice Maker, Microwave, Range, Refrigerator, Washer
Laundry Laundry Room
Exterior
Exterior Feature Fence, Irrigation System, Lighting, Outdoor Grill, Outdoor Shower, Rain Gutters, Sliding Doors
Parking Features Driveway, Garage Door Opener, Garage Faces Rear, Garage Faces Side, Parking Pad, RV Garage
Garage Spaces 2.0
Pool Gunite, Heated, In Ground, Lighting, Screen Enclosure
Community Features Gated
Utilities Available Cable Available, Electricity Connected, Sewer Connected
Amenities Available Gated, Maintenance
View Garden, Park/Greenbelt, Pool, Trees/Woods
Roof Type Shingle
Porch Covered, Patio, Screened
Attached Garage true
Garage true
Private Pool Yes
Building
Lot Description Irregular Lot, Oversized Lot
Story 2
Entry Level Two
Foundation Slab
Lot Size Range 1 to less than 2
Sewer Public Sewer
Water Public
Architectural Style Custom
Structure Type Block,Stone
New Construction false
Others
Pets Allowed Yes
Senior Community No
Ownership Fee Simple
Monthly Total Fees $250
Acceptable Financing Cash, Conventional
Membership Fee Required Required
Listing Terms Cash, Conventional
Special Listing Condition None
Read Less Info
Want to know what your home might be worth? Contact us for a FREE valuation!

Our team is ready to help you sell your home for the highest possible price ASAP

© 2025 My Florida Regional MLS DBA Stellar MLS. All Rights Reserved.
Bought with COLDWELL BANKER REALTY
GET MORE INFORMATION
Agent | License ID: SL3269324






