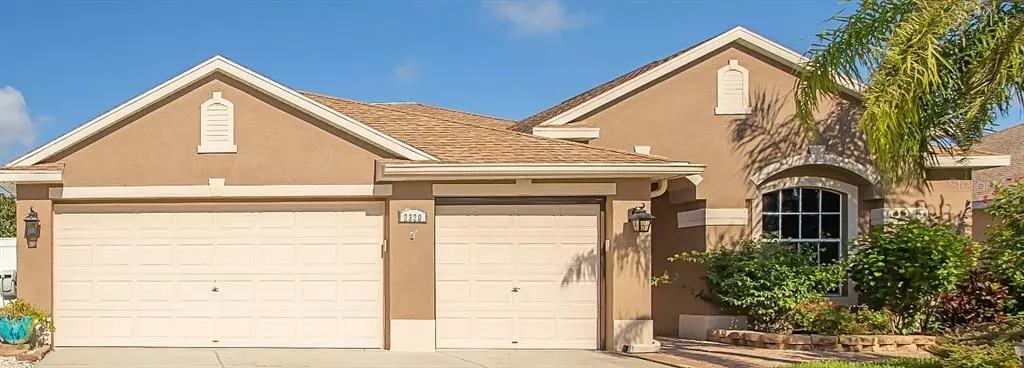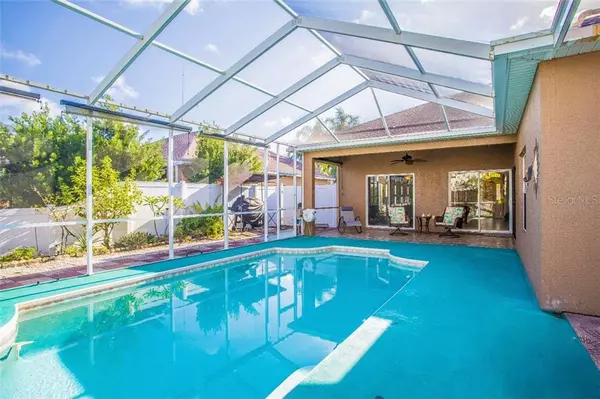$323,000
$318,000
1.6%For more information regarding the value of a property, please contact us for a free consultation.
4 Beds
3 Baths
2,201 SqFt
SOLD DATE : 12/06/2019
Key Details
Sold Price $323,000
Property Type Single Family Home
Sub Type Single Family Residence
Listing Status Sold
Purchase Type For Sale
Square Footage 2,201 sqft
Price per Sqft $146
Subdivision Key Vista Ph 04
MLS Listing ID U8064270
Sold Date 12/06/19
Bedrooms 4
Full Baths 3
Construction Status Inspections
HOA Fees $120/mo
HOA Y/N Yes
Year Built 2003
Annual Tax Amount $2,369
Lot Size 370.000 Acres
Acres 370.0
Property Description
Living is easy in this impressive, generously spacious residence with lush, tropical landscaping. This split floor plan encompasses a sleek and stylish gourmet kitchen with a full complement of stainless steel appliances including a double oven, as well as your personal wine fridge and wine rack. The gorgeous kitchen also boasts real wood cabinetry, granite countertops, a breakfast bar and an island for when the gourmet chef in you needs more space to create all those culinary delights. Fresh sunlight pours into the expansive living room from its many windows and sliding glass doors that open up to the spacious rear patio and screened-in saltwater pool, perfect for hosting BBQs for family and friends. The master suite, complete with a wall of sliding doors also leading to pool, his and hers walk-in closets, and an ensuite bath provides you with a private sanctuary where you can enjoy some downtime. The privacy fence surrounding your tropical oasis allows you to enjoy your man cave or she-shed without interruption. Within this gated community, you can relax with friends in the community clubhouse, splash around in the resort-style swimming pool, and stay in shape using the gym, tennis courts, or the sandy beach volleyball court. Welcome to Key Vista. A wonderful place to live, grow families and make friends. Don’t let your opportunity with destiny slip away. I’d love to tell you more.
Location
State FL
County Pasco
Community Key Vista Ph 04
Zoning MPUD
Rooms
Other Rooms Formal Dining Room Separate
Interior
Interior Features Ceiling Fans(s), High Ceilings, Solid Wood Cabinets, Split Bedroom, Stone Counters, Vaulted Ceiling(s), Walk-In Closet(s), Window Treatments
Heating Central
Cooling Central Air
Flooring Ceramic Tile, Tile
Furnishings Unfurnished
Fireplace false
Appliance Bar Fridge, Dishwasher, Disposal, Electric Water Heater, Freezer, Ice Maker, Microwave, Refrigerator, Washer, Wine Refrigerator
Laundry Inside, Laundry Room
Exterior
Exterior Feature Fence, Lighting
Parking Features Driveway, Off Street, Oversized
Garage Spaces 3.0
Pool Heated, In Ground, Lighting, Salt Water, Screen Enclosure, Solar Heat
Community Features Deed Restrictions, Fitness Center, Gated, Handicap Modified, Playground, Pool, Sidewalks, Tennis Courts
Utilities Available Public
Amenities Available Clubhouse, Gated, Playground, Pool
View Garden, Park/Greenbelt, Pool, Trees/Woods
Roof Type Shingle
Porch Covered, Deck, Enclosed, Front Porch, Patio, Porch
Attached Garage true
Garage true
Private Pool Yes
Building
Lot Description Sidewalk, Paved
Story 1
Entry Level One
Foundation Slab
Lot Size Range Up to 10,889 Sq. Ft.
Sewer Public Sewer
Water Public
Architectural Style Florida
Structure Type Block,Concrete,Stucco
New Construction false
Construction Status Inspections
Schools
Elementary Schools Gulf Trace Elementary
Middle Schools Paul R. Smith Middle-Po
High Schools Anclote High-Po
Others
Pets Allowed Yes
HOA Fee Include Maintenance Grounds
Senior Community No
Ownership Fee Simple
Monthly Total Fees $120
Acceptable Financing Cash, Conventional, FHA
Membership Fee Required Required
Listing Terms Cash, Conventional, FHA
Special Listing Condition None
Read Less Info
Want to know what your home might be worth? Contact us for a FREE valuation!

Our team is ready to help you sell your home for the highest possible price ASAP

© 2024 My Florida Regional MLS DBA Stellar MLS. All Rights Reserved.
Bought with RE/MAX REALTEC GROUP INC
GET MORE INFORMATION

Agent | License ID: SL3269324






