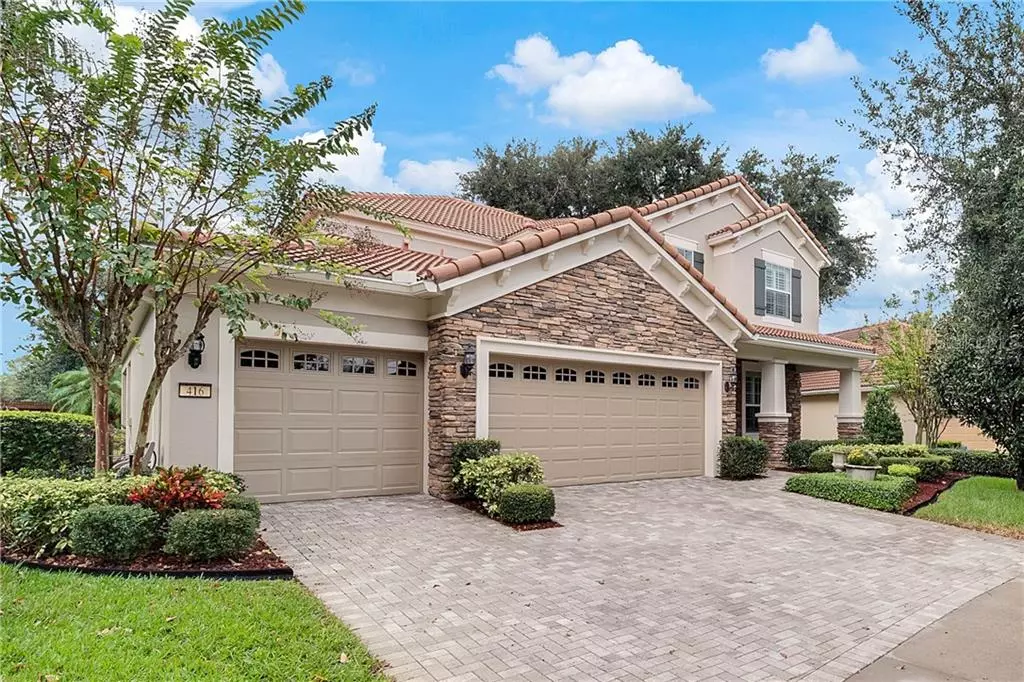$460,000
$474,990
3.2%For more information regarding the value of a property, please contact us for a free consultation.
4 Beds
5 Baths
3,152 SqFt
SOLD DATE : 01/31/2020
Key Details
Sold Price $460,000
Property Type Single Family Home
Sub Type Single Family Residence
Listing Status Sold
Purchase Type For Sale
Square Footage 3,152 sqft
Price per Sqft $145
Subdivision Meadow Rdg B C D E F F-1 F-2
MLS Listing ID O5822173
Sold Date 01/31/20
Bedrooms 4
Full Baths 3
Half Baths 2
Construction Status Appraisal,Financing,Inspections
HOA Fees $164/mo
HOA Y/N Yes
Year Built 2010
Annual Tax Amount $5,665
Lot Size 10,454 Sqft
Acres 0.24
Property Description
One or more photo(s) has been virtually staged. Welcome home to the gated community of Meadow Ridge. You will notice the pride of ownership the minute you pull up to the 3 car garage... from the recently cleaned tile roof, to the freshly painted exterior and well-manicured mature landscape. This home features a number of upgrades such as crown molding, engineered hardwood flooring, oak stair railing with designer metal spindles, plantation shutters, and more. The backyard is private and backs up to Freedom Park… so no rear neighbors! Be prepared to be impressed, this home is gorgeous with its 2 story foyer, den featuring high ceiling and glass double French doors, formal dining room and formal living room. The family room is comfortable and has plenty of windows as well as a slider out to the first of two covered porches and a half bath. The huge gourmet kitchen features granite countertops, stainless steel dual ovens, cooktop, refrigerator, dishwasher, extended cabinets, built-in desk and microwave. Just off the breakfast nook is the sliding glass door out to the second covered porch. Upstairs is the spacious laundry room with sink and folding area. All bedrooms upstairs. While the shared hall bathroom separates bedrooms 2 and 3. Bedroom 4 has a private en suite/bathroom. The large master bedroom has double doors, coffered ceiling, dual walk-in closets. The renovated master bathroom includes: dual vanities, a massive shower, water closet, wood look tile flooring and gorgeous wood cabinets. Call to see this home today as it shows like a model.
Location
State FL
County Orange
Community Meadow Rdg B C D E F F-1 F-2
Zoning PUD-LD
Rooms
Other Rooms Inside Utility
Interior
Interior Features Ceiling Fans(s), Coffered Ceiling(s), Crown Molding, Kitchen/Family Room Combo, Living Room/Dining Room Combo, Solid Surface Counters, Stone Counters, Walk-In Closet(s), Window Treatments
Heating Central, Electric
Cooling Central Air
Flooring Carpet, Ceramic Tile, Hardwood
Furnishings Unfurnished
Fireplace false
Appliance Built-In Oven, Cooktop, Dishwasher, Disposal, Microwave, Refrigerator
Laundry Inside, Laundry Room, Upper Level
Exterior
Exterior Feature Irrigation System, Sidewalk, Sliding Doors
Parking Features Driveway, Garage Door Opener
Garage Spaces 3.0
Community Features Fitness Center, Playground, Pool
Utilities Available Cable Available, Electricity Connected, Phone Available, Sewer Connected, Sprinkler Recycled, Underground Utilities
Amenities Available Fitness Center, Playground, Pool
Roof Type Tile
Attached Garage true
Garage true
Private Pool No
Building
Entry Level Two
Foundation Slab
Lot Size Range Up to 10,889 Sq. Ft.
Sewer Public Sewer
Water Public
Structure Type Block,Stucco
New Construction false
Construction Status Appraisal,Financing,Inspections
Schools
Elementary Schools Thornebrooke Elem
Middle Schools Gotha Middle
High Schools Olympia High
Others
Pets Allowed Yes
HOA Fee Include Pool,Private Road,Recreational Facilities
Senior Community No
Ownership Fee Simple
Monthly Total Fees $164
Acceptable Financing Cash, Conventional, VA Loan
Membership Fee Required Required
Listing Terms Cash, Conventional, VA Loan
Special Listing Condition None
Read Less Info
Want to know what your home might be worth? Contact us for a FREE valuation!

Our team is ready to help you sell your home for the highest possible price ASAP

© 2024 My Florida Regional MLS DBA Stellar MLS. All Rights Reserved.
Bought with FUSILIER REALTY GROUP
GET MORE INFORMATION

Agent | License ID: SL3269324






