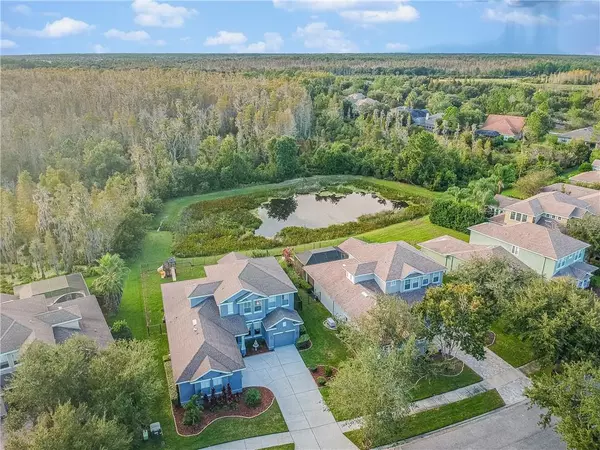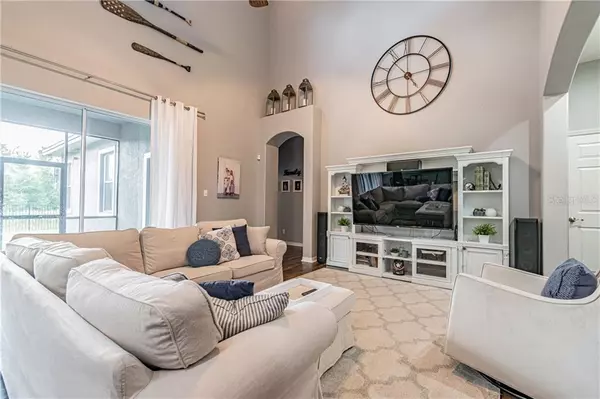$335,000
$345,000
2.9%For more information regarding the value of a property, please contact us for a free consultation.
5 Beds
4 Baths
2,775 SqFt
SOLD DATE : 01/30/2020
Key Details
Sold Price $335,000
Property Type Single Family Home
Sub Type Single Family Residence
Listing Status Sold
Purchase Type For Sale
Square Footage 2,775 sqft
Price per Sqft $120
Subdivision Connerton Village Prcl 101 & 102
MLS Listing ID T3207525
Sold Date 01/30/20
Bedrooms 5
Full Baths 3
Half Baths 1
Construction Status Appraisal,Financing,Inspections
HOA Fees $90/qua
HOA Y/N Yes
Year Built 2006
Annual Tax Amount $5,560
Lot Size 8,276 Sqft
Acres 0.19
Property Description
Welcome home to the Award Winning Connerton Community! Stunning 5 bedroom/3.5 bath/2 car and separate 1 car garage former Taylor Morrison Model home on original Garden Party builders’ model row. Encompassing 2,775 htd sf of open living space, soaring ceilings in the entrance, living and dining rooms, hand scraped wide planked hardwood floors throughout and carpet in upstairs 3 bedrooms, this desired address with richly appointed finishes offers the perfect combination of style and comfort. MASTER BEDROOM DOWNSTAIRS with double tray ceiling. The master en-suite displays dual sinks, large open walk-in shower and private water closet. The home has formal living & dining rooms. The chef in your family will delight in this kitchen with the many 42” wood cabinets as well as a breakfast bar, granite counters, backsplash, stainless appliances an eat-in area and walk-in pantry. Downstairs is an office/5th bedroom. The upstairs features 3 bedrooms, one has a private bath & addtl hall bath. Additional features: central vac, storage under stairs, laundry room with cabinets and tub sink. Connerton’s New Town designation centers on social interaction with a 10,000sf clubhouse, café, fitness, playgrounds & parks, dog park, water park, resort style pool, basketball, sand volleyball, tennis, outdoor amphitheater, walking, running, biking trails, boardwalks & pathways through a 3,000-acre preserve with a bounty of wildlife. Direct access to I-4, I-75 or Suncoast Exp. What a great place to live! Call today!
Location
State FL
County Pasco
Community Connerton Village Prcl 101 & 102
Zoning MPUD
Rooms
Other Rooms Den/Library/Office, Family Room, Formal Dining Room Separate, Formal Living Room Separate, Inside Utility
Interior
Interior Features Ceiling Fans(s), Crown Molding, Eat-in Kitchen, High Ceilings, Kitchen/Family Room Combo, Solid Surface Counters, Stone Counters
Heating Central, Heat Pump
Cooling Central Air
Flooring Carpet, Ceramic Tile, Hardwood
Fireplace false
Appliance Built-In Oven, Cooktop, Dishwasher, Disposal, Gas Water Heater, Microwave, Refrigerator
Exterior
Exterior Feature Fence, Irrigation System, Sliding Doors
Parking Features Curb Parking, Driveway, Garage Faces Side, Split Garage
Garage Spaces 3.0
Community Features Deed Restrictions, Fishing, Fitness Center, Park, Playground, Pool, Tennis Courts
Utilities Available BB/HS Internet Available, Cable Connected, Electricity Connected, Natural Gas Connected, Public, Sewer Connected, Sprinkler Meter
View Y/N 1
View Park/Greenbelt, Trees/Woods
Roof Type Shingle
Porch Covered, Patio, Porch, Rear Porch, Screened
Attached Garage true
Garage true
Private Pool No
Building
Lot Description Conservation Area
Story 2
Entry Level Two
Foundation Slab
Lot Size Range Up to 10,889 Sq. Ft.
Sewer Public Sewer
Water Public
Architectural Style Contemporary
Structure Type Block,Stucco,Wood Frame
New Construction false
Construction Status Appraisal,Financing,Inspections
Schools
Elementary Schools Connerton Elem
Middle Schools Pine View Middle-Po
High Schools Land O' Lakes High-Po
Others
Pets Allowed Yes
HOA Fee Include Pool,Escrow Reserves Fund,Management,Pool,Recreational Facilities
Senior Community No
Ownership Fee Simple
Monthly Total Fees $90
Acceptable Financing Cash, Conventional, FHA, VA Loan
Membership Fee Required Required
Listing Terms Cash, Conventional, FHA, VA Loan
Special Listing Condition None
Read Less Info
Want to know what your home might be worth? Contact us for a FREE valuation!

Our team is ready to help you sell your home for the highest possible price ASAP

© 2024 My Florida Regional MLS DBA Stellar MLS. All Rights Reserved.
Bought with DANA KOLODNEY LIC. REAL ESTATE
GET MORE INFORMATION

Agent | License ID: SL3269324






