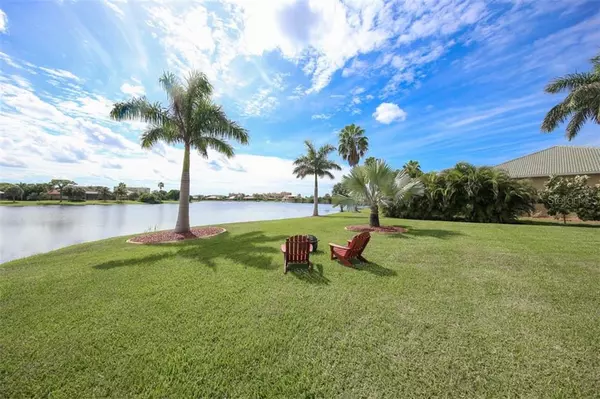$648,000
$675,000
4.0%For more information regarding the value of a property, please contact us for a free consultation.
4 Beds
4 Baths
3,456 SqFt
SOLD DATE : 01/30/2020
Key Details
Sold Price $648,000
Property Type Single Family Home
Sub Type Single Family Residence
Listing Status Sold
Purchase Type For Sale
Square Footage 3,456 sqft
Price per Sqft $187
Subdivision The Soundings Estates
MLS Listing ID C7421691
Sold Date 01/30/20
Bedrooms 4
Full Baths 4
Construction Status Financing
HOA Fees $45/ann
HOA Y/N Yes
Year Built 2007
Annual Tax Amount $8,975
Lot Size 0.600 Acres
Acres 0.6
Lot Dimensions 115x225
Property Description
One or more photo(s) has been virtually staged. Desirable two story gated 2007 estate home is nestled on the north edge of the highly sought-after Soundings Lake at Burnt Store Marina. Experience a true sense of arrival as you drive through your private gated entry to the long paver drive flanked with mature vegetation & attractive neighboring homes. Peace & tranquility abounds from this 4 BR + den residence situated on a southern facing 2/3 acre fee simple lakefront lot. A flexible living room/family room plan with 10' ceilings offers plenty of seating & dining options. The vast open kitchen is perfect for entertaining as the chef can stay connected as they whip up a culinary delights. Neutral granite extends across ample workspace, including an oversized center island & separate desk area. Cherry raised panel cabinetry, with tall 42” uppers offer plenty of storage for your favorite serving pieces. Sliding doors from the light & bright master suite will lead you to the pool & lake. The room features a tray ceiling accentuated by crown moldings, & an ensuite bath with dual vanities & cosmetic station with granite tops, tiled shower, garden bath & walk-in closet. The roomy upstairs could easily be used as a guest suite, exercise room, home office or all of the above! Enhanced with impact windows & doors , new fridge, washer/dryer & new a/c within past 3 years. Enjoy splashing around in the pool or relaxing in the inviting spa, or simply lay back & luxuriate in tranquil lake views featuring native Florida wildlife & fiery west coast sunsets.
Location
State FL
County Lee
Community The Soundings Estates
Zoning RM10
Rooms
Other Rooms Bonus Room, Breakfast Room Separate, Family Room, Formal Living Room Separate, Inside Utility
Interior
Interior Features Ceiling Fans(s), Eat-in Kitchen, High Ceilings, Solid Wood Cabinets, Split Bedroom, Stone Counters, Walk-In Closet(s), Window Treatments
Heating Central, Electric
Cooling Central Air, Zoned
Flooring Carpet, Ceramic Tile
Furnishings Unfurnished
Fireplace false
Appliance Dishwasher, Dryer, Electric Water Heater, Microwave, Range, Refrigerator, Washer, Wine Refrigerator
Laundry Inside, Laundry Room
Exterior
Exterior Feature Hurricane Shutters, Irrigation System, Lighting, Rain Gutters, Sidewalk, Sliding Doors
Parking Features Driveway, Garage Door Opener, Oversized
Garage Spaces 3.0
Pool Gunite, Heated, In Ground, Lighting, Screen Enclosure
Community Features Deed Restrictions, Fitness Center, Gated, Golf Carts OK, Golf, Pool, Sidewalks, Tennis Courts, Water Access
Utilities Available BB/HS Internet Available, Cable Connected, Public
Waterfront Description Lake
View Y/N 1
Water Access 1
Water Access Desc Marina
View Water
Roof Type Tile
Porch Covered, Deck, Rear Porch, Screened
Attached Garage true
Garage true
Private Pool Yes
Building
Lot Description Near Golf Course, Near Marina, Oversized Lot, Sidewalk, Paved
Story 2
Entry Level Two
Foundation Slab
Lot Size Range 1/2 Acre to 1 Acre
Sewer Public Sewer
Water Public
Architectural Style Spanish/Mediterranean
Structure Type Block,Stucco
New Construction false
Construction Status Financing
Others
Pets Allowed Yes
HOA Fee Include Management,Security
Senior Community No
Ownership Fee Simple
Monthly Total Fees $79
Acceptable Financing Cash, Conventional
Membership Fee Required Required
Listing Terms Cash, Conventional
Special Listing Condition None
Read Less Info
Want to know what your home might be worth? Contact us for a FREE valuation!

Our team is ready to help you sell your home for the highest possible price ASAP

© 2024 My Florida Regional MLS DBA Stellar MLS. All Rights Reserved.
Bought with RE/MAX ANCHOR REALTY
GET MORE INFORMATION

Agent | License ID: SL3269324






