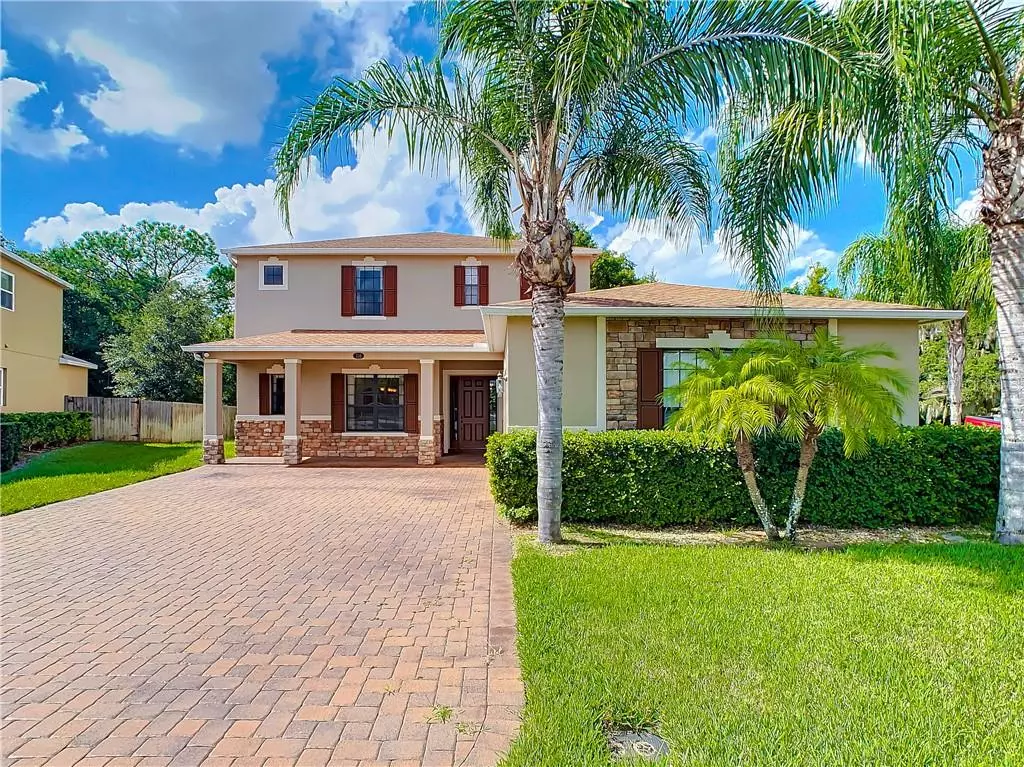$360,000
$369,900
2.7%For more information regarding the value of a property, please contact us for a free consultation.
4 Beds
5 Baths
3,198 SqFt
SOLD DATE : 02/13/2020
Key Details
Sold Price $360,000
Property Type Single Family Home
Sub Type Single Family Residence
Listing Status Sold
Purchase Type For Sale
Square Footage 3,198 sqft
Price per Sqft $112
Subdivision Wildmere Village Rep
MLS Listing ID V4910387
Sold Date 02/13/20
Bedrooms 4
Full Baths 4
Half Baths 1
HOA Fees $50/ann
HOA Y/N Yes
Year Built 2007
Annual Tax Amount $4,882
Lot Size 7,840 Sqft
Acres 0.18
Property Description
Situated at the end of a cul-de-sac, this must see Custom Home is in the exclusive Longwood community of Wildmere Village with only 16 homes. Move in ready 4 bedrooms with 4.5 baths and 3198 SF of living space. Master bedroom is on the first floor with an over sized shower with dual sink vanity and an incredible walk in closet. Expansive 10 foot ceiling on the first floor and 9 foot ceilings on the second, make this home bright and airy. Kitchen boast wood glazed cabinetry with granite counters galore, plenty of surface space to entertain and an eat in area. Each of the bedrooms has its own bath attached and a walk in closet. Plenty of storage space in this home. Before you head up to the second floor entertaining area, check out the storage room built beneath the stair case. Second floor family room is 23x24 with a wet bar, so many possibilities in this space, The inside laundry room has storage cabinets with a laundry sink. The 9x34 covered rear porch is perfect to relax at the end of your day. The over sized garage is 23x26, with pull down stairs to even more storage. Additional parking in the over sized paved driveway. Two separate ac units. Just waiting for you to call it home. Call today for your private showing.
Location
State FL
County Seminole
Community Wildmere Village Rep
Zoning 01
Rooms
Other Rooms Bonus Room, Formal Dining Room Separate, Formal Living Room Separate, Inside Utility, Storage Rooms
Interior
Interior Features Ceiling Fans(s), Crown Molding, Eat-in Kitchen, High Ceilings, Living Room/Dining Room Combo, Open Floorplan, Solid Wood Cabinets, Split Bedroom, Stone Counters, Wet Bar
Heating Central
Cooling Central Air
Flooring Carpet, Ceramic Tile, Laminate
Fireplace false
Appliance Convection Oven, Dishwasher, Disposal, Electric Water Heater, Microwave, Range, Refrigerator
Laundry Inside, Laundry Room
Exterior
Exterior Feature Irrigation System, Rain Gutters, Sliding Doors, Sprinkler Metered
Parking Features Driveway, Garage Door Opener, Garage Faces Side, Oversized
Garage Spaces 2.0
Utilities Available Cable Available, Electricity Connected, Street Lights
Roof Type Shingle
Porch Covered, Rear Porch
Attached Garage true
Garage true
Private Pool No
Building
Lot Description Near Public Transit, Street Dead-End, Paved
Entry Level Two
Foundation Slab
Lot Size Range Up to 10,889 Sq. Ft.
Sewer Public Sewer
Water Public
Architectural Style Florida
Structure Type Block,Stucco,Wood Frame
New Construction false
Schools
Elementary Schools Longwood Elementary
Middle Schools Milwee Middle
High Schools Lyman High
Others
Pets Allowed Yes
Senior Community No
Ownership Fee Simple
Monthly Total Fees $50
Acceptable Financing Cash, Conventional, FHA
Membership Fee Required Required
Listing Terms Cash, Conventional, FHA
Special Listing Condition None
Read Less Info
Want to know what your home might be worth? Contact us for a FREE valuation!

Our team is ready to help you sell your home for the highest possible price ASAP

© 2024 My Florida Regional MLS DBA Stellar MLS. All Rights Reserved.
Bought with REALTY 320
GET MORE INFORMATION

Agent | License ID: SL3269324






