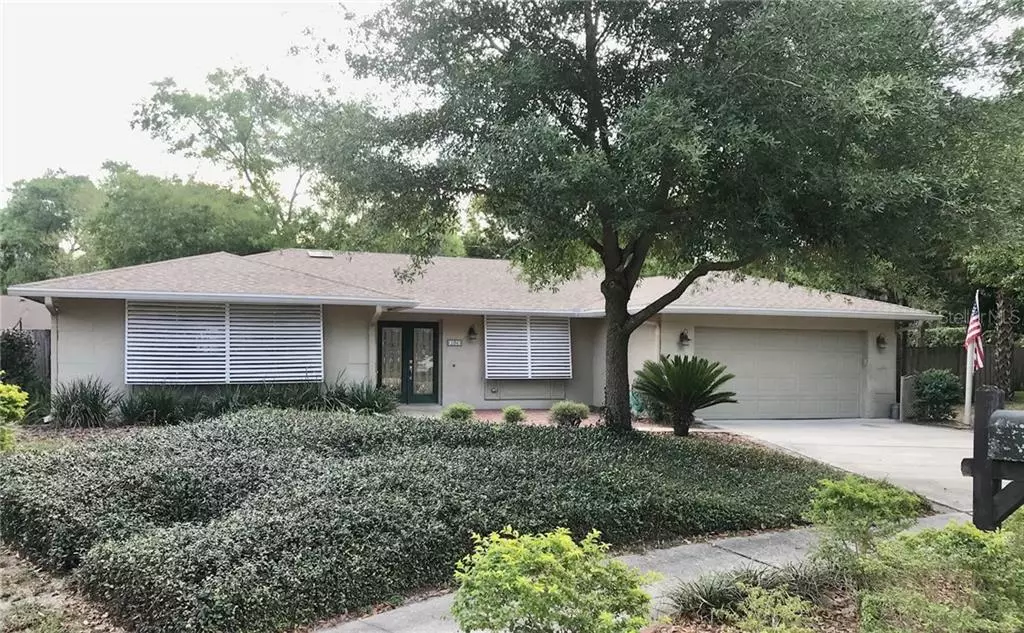$320,000
$327,000
2.1%For more information regarding the value of a property, please contact us for a free consultation.
4 Beds
3 Baths
2,044 SqFt
SOLD DATE : 07/17/2020
Key Details
Sold Price $320,000
Property Type Single Family Home
Sub Type Single Family Residence
Listing Status Sold
Purchase Type For Sale
Square Footage 2,044 sqft
Price per Sqft $156
Subdivision Woodlands Sec 4
MLS Listing ID O5819516
Sold Date 07/17/20
Bedrooms 4
Full Baths 3
Construction Status Appraisal,Financing,Inspections
HOA Fees $6/ann
HOA Y/N Yes
Year Built 1973
Annual Tax Amount $1,860
Lot Size 0.330 Acres
Acres 0.33
Property Description
The Woodlands in Longwood is an established community of 552 homes conveniently located 13 miles north of Downtown Orlando. This stable, well-maintained community is a great place to raise a family, with some of the best schools in the area. There is a resident-only park and playground with a covered pavilion for parties, picnics and community events. The Woodlands is named a bird sanctuary for good reason, yards & streets are lined with mature trees. The Woodlands is also conveniently located near The Seminole Wekiva Trail and other local & state parks. The entrance to The Woodlands is only one mile from I-4, making your commute to Downtown Orlando about 20 minutes. This four bedroom, three bath is a split plan, and sits at the end of a quiet, 7-home cul-de-sac. It’s desired location is walking or biking distance to A-rated Woodlands Elementary and Rock Lake Middle schools. This home boasts a very function floorplan with tons of storage and updates throughout. New modern flooring on the inside and custom wood exterior shutters as well as brick paver renovation at the entrance give the home a contemporary look. Spacious dining and living rooms welcome you on each side of the foyer with large entry closet. Family room features double french doors flanked by solid wood bookcases and opens to the back porch with 8’ ceilings. The eat-in kitchen features new stainless appliances (2016), a pass-through window to patio and birds eye view of backyard along with a deep shelf, double door pantry (perfect for buying bulk packaging). All bedrooms are roomy with large closets. There are two additional hall closets and the indoor laundry room is 7x14. The Master bedroom features a french door to the back patio, a built in vanity across from the walk-in closet and an updated bath. The fenced backyard has a two paver patios, a firepit, zipline, shed, and many varieties of luscious landscape.
A Must See! Contact the owner to schedule an appointment today. (Landline, no texts please.) Pre-qualified buyers only.
Location
State FL
County Seminole
Community Woodlands Sec 4
Zoning R-1AA
Rooms
Other Rooms Attic, Breakfast Room Separate, Family Room, Formal Dining Room Separate, Formal Living Room Separate, Inside Utility
Interior
Interior Features Ceiling Fans(s), Crown Molding, Eat-in Kitchen, Skylight(s), Split Bedroom, Walk-In Closet(s)
Heating Central
Cooling Central Air
Flooring Carpet, Ceramic Tile, Laminate
Fireplace false
Appliance Convection Oven, Dishwasher, Disposal, Gas Water Heater, Ice Maker, Refrigerator, Water Softener
Laundry Inside, Laundry Room
Exterior
Exterior Feature Fence, French Doors, Rain Gutters, Sidewalk, Storage
Parking Features Driveway
Garage Spaces 2.0
Community Features Deed Restrictions, Park, Playground, Sidewalks
Utilities Available BB/HS Internet Available, Cable Available, Electricity Connected, Natural Gas Connected, Public, Sewer Connected, Street Lights
Amenities Available Basketball Court, Park, Playground
View Trees/Woods
Roof Type Shingle
Porch Rear Porch, Screened
Attached Garage true
Garage true
Private Pool No
Building
Lot Description Level, Sidewalk, Paved, Unincorporated
Entry Level One
Foundation Slab
Lot Size Range 1/4 Acre to 21779 Sq. Ft.
Sewer Public Sewer
Water Public
Architectural Style Ranch
Structure Type Block,Stucco
New Construction false
Construction Status Appraisal,Financing,Inspections
Schools
Elementary Schools Woodlands Elementary
Middle Schools Rock Lake Middle
High Schools Lyman High
Others
Pets Allowed Yes
HOA Fee Include Recreational Facilities
Senior Community No
Ownership Fee Simple
Monthly Total Fees $6
Acceptable Financing Cash, Conventional
Membership Fee Required Optional
Listing Terms Cash, Conventional
Special Listing Condition None
Read Less Info
Want to know what your home might be worth? Contact us for a FREE valuation!

Our team is ready to help you sell your home for the highest possible price ASAP

© 2024 My Florida Regional MLS DBA Stellar MLS. All Rights Reserved.
Bought with VINTAGE PROPERTIES GROUP
GET MORE INFORMATION

Agent | License ID: SL3269324






