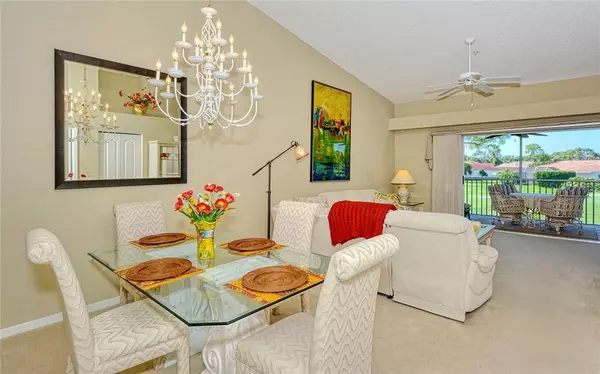$250,000
$259,000
3.5%For more information regarding the value of a property, please contact us for a free consultation.
2 Beds
2 Baths
1,414 SqFt
SOLD DATE : 03/16/2020
Key Details
Sold Price $250,000
Property Type Condo
Sub Type Condominium
Listing Status Sold
Purchase Type For Sale
Square Footage 1,414 sqft
Price per Sqft $176
Subdivision Stoneybrook Veranda Greens 1
MLS Listing ID A4448900
Sold Date 03/16/20
Bedrooms 2
Full Baths 2
Construction Status Inspections
HOA Fees $270/qua
HOA Y/N Yes
Year Built 1996
Annual Tax Amount $2,824
Property Description
Top shelf views overlooking the 16th Green and Lake! Enjoy the blue skies and views from your private lanai overlooking the Green. This Barrington Model has it all! Turnkey Furnished unit with 2 bedrooms and Den. Neutral Décor with both front and back Lanai tiled. Open floor plan with Kitchen overlooking the living space. Eating area in kitchen. Slider from Kitchen to Lanai. Open both Sliders on each side of your home and let the breeze flow through. Master Suite with 2 walk in Closets, Bay window with views from the bed of the Green and Lake. Updated AC and Water heater. Just bring your suitcase and enjoy! Great for a vacation rental or your personal oasis. A premier equity-owned country club, Stoneybrook of Sarasota is only a short distance from Siesta Key, easy access to shopping, and borders the Legacy Bike Trail. Ownership in Stoneybrook includes updated clubhouse and restaurant,18-hole Arthur Hills design course, Har-Tru tennis facility, well-equipped fitness center, Bocce Ball Court, additional club pool and spa.
Location
State FL
County Sarasota
Community Stoneybrook Veranda Greens 1
Rooms
Other Rooms Den/Library/Office, Inside Utility
Interior
Interior Features Cathedral Ceiling(s), Ceiling Fans(s), Eat-in Kitchen, High Ceilings, Living Room/Dining Room Combo, Open Floorplan, Vaulted Ceiling(s), Walk-In Closet(s)
Heating Central, Electric
Cooling Central Air
Flooring Carpet, Tile
Furnishings Turnkey
Fireplace false
Appliance Dishwasher, Disposal, Dryer, Microwave, Range, Refrigerator, Washer
Laundry Inside
Exterior
Exterior Feature Balcony, Irrigation System, Lighting, Sidewalk, Sliding Doors
Garage Garage Door Opener, Guest, Open
Garage Spaces 1.0
Pool Gunite, Heated, In Ground, Lighting, Salt Water
Community Features Association Recreation - Owned, Buyer Approval Required, Deed Restrictions, Fitness Center, Gated, Golf, Irrigation-Reclaimed Water, Pool, Sidewalks, Tennis Courts
Utilities Available BB/HS Internet Available, Cable Connected, Electricity Connected, Sewer Connected, Sprinkler Recycled, Underground Utilities
Amenities Available Clubhouse, Fitness Center, Gated, Golf Course, Maintenance, Pool, Recreation Facilities, Sauna, Tennis Court(s), Vehicle Restrictions
Waterfront false
View Y/N 1
View Golf Course, Trees/Woods, Water
Roof Type Shingle
Porch Deck, Front Porch, Screened
Attached Garage false
Garage true
Private Pool No
Building
Lot Description In County, Near Golf Course, On Golf Course, Sidewalk, Paved, Private
Story 2
Entry Level One
Foundation Slab
Lot Size Range Non-Applicable
Sewer Public Sewer
Water Public
Structure Type Block,Stucco
New Construction false
Construction Status Inspections
Others
Pets Allowed Yes
HOA Fee Include Common Area Taxes,Pool,Escrow Reserves Fund,Insurance,Maintenance Structure,Maintenance Grounds,Maintenance,Management,Pool,Private Road,Recreational Facilities,Sewer,Trash,Water
Senior Community No
Pet Size Small (16-35 Lbs.)
Ownership Fee Simple
Monthly Total Fees $270
Acceptable Financing Cash
Membership Fee Required Required
Listing Terms Cash
Num of Pet 1
Special Listing Condition None
Read Less Info
Want to know what your home might be worth? Contact us for a FREE valuation!

Our team is ready to help you sell your home for the highest possible price ASAP

© 2024 My Florida Regional MLS DBA Stellar MLS. All Rights Reserved.
Bought with PREMIER SOTHEBYS INTL REALTY
GET MORE INFORMATION

Agent | License ID: SL3269324






