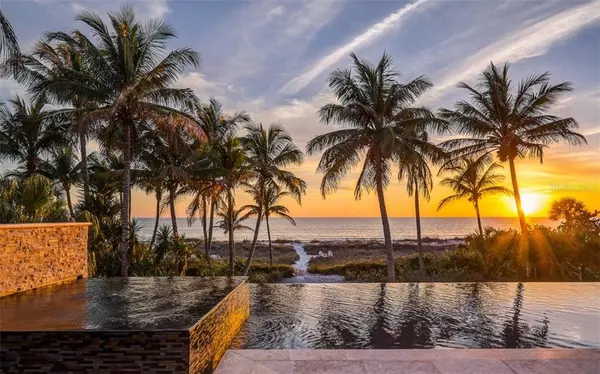$13,000,001
$13,950,000
6.8%For more information regarding the value of a property, please contact us for a free consultation.
4 Beds
8 Baths
7,174 SqFt
SOLD DATE : 07/07/2020
Key Details
Sold Price $13,000,001
Property Type Single Family Home
Sub Type Single Family Residence
Listing Status Sold
Purchase Type For Sale
Square Footage 7,174 sqft
Price per Sqft $1,812
Subdivision Acreage
MLS Listing ID A4448650
Sold Date 07/07/20
Bedrooms 4
Full Baths 5
Half Baths 3
HOA Y/N No
Year Built 2015
Annual Tax Amount $73,618
Lot Size 1.060 Acres
Acres 1.06
Property Description
Magnificent Gulf front estate with privacy gates opening to reveal this gorgeous home where dual waterfalls frame the front entrance. Breathtaking expansive views of the Gulf waters, beach and spectacular sunsets are viewed through the wall of glass pocket sliders that open to the lanai expanding the living space and taking full advantage of beachfront living. The main area features a 72" linear fireplace trimmed in stone and granite with an 80" TV over top. The open floor plan is enhanced by creative lighting, wide wood planked floors, ceiling treatments and columns of stone with sand inspired wallpaper. The inviting bar is elegantly appointed and includes seating plus a built-in Sub-Zero wine cooler, ice maker and stemware dishwasher drawers. The focal point of the gourmet kitchen is the oversized island for family and entertaining guests. Appliances include 2 flush door Sub-Zero refrigerators, Wolf cooking appliances and microwave drawer, custom cabinets, stunning backsplash and granite countertops plus an adjacent pantry. The lanai has a dramatic infinity pool/spa overlooking the beach and Gulf waters plus a fireplace and seating area with T.V. and outdoor kitchen. The master bedroom on the main living level is a wonderful retreat with glass doors opening to the view and pool deck. The suite includes an elegant bath featuring his-and-hers vanities and closets .An office and bedroom with sitting room are also on the first level. Upstairs there are 2 en-suite bedrooms plus a loft with 2 Murphy beds.
Location
State FL
County Manatee
Community Acreage
Zoning R1SF
Interior
Interior Features Built-in Features, Ceiling Fans(s), Crown Molding, Eat-in Kitchen, Elevator, High Ceilings, Kitchen/Family Room Combo, Living Room/Dining Room Combo, Open Floorplan, Sauna, Solid Surface Counters, Solid Wood Cabinets, Split Bedroom, Stone Counters, Walk-In Closet(s), Wet Bar, Window Treatments
Heating Central, Electric
Cooling Central Air
Flooring Carpet, Ceramic Tile, Epoxy, Marble, Wood
Furnishings Negotiable
Fireplace true
Appliance Bar Fridge, Built-In Oven, Convection Oven, Cooktop, Dishwasher, Disposal, Dryer, Electric Water Heater, Ice Maker
Laundry Laundry Room
Exterior
Exterior Feature Balcony, Hurricane Shutters, Irrigation System, Lighting, Outdoor Grill, Outdoor Kitchen
Parking Features Circular Driveway, Driveway
Garage Spaces 4.0
Pool Above Ground, Auto Cleaner, Fiber Optic Lighting, Gunite, Heated, Infinity
Utilities Available Cable Available, Cable Connected, Electricity Connected, Natural Gas Connected
Waterfront Description Beach - Private
View Y/N 1
Water Access 1
Water Access Desc Beach - Private
View Pool, Water
Roof Type Tile
Porch Covered, Deck, Front Porch, Patio, Rear Porch, Screened
Attached Garage true
Garage true
Private Pool Yes
Building
Lot Description CoastalConstruction Control Line, FloodZone
Story 3
Entry Level Three Or More
Foundation Stilt/On Piling
Lot Size Range One + to Two Acres
Sewer Public Sewer
Water Well
Architectural Style Custom, Elevated
Structure Type Block,Concrete
New Construction true
Others
Senior Community No
Ownership Fee Simple
Acceptable Financing Cash, Conventional
Membership Fee Required None
Listing Terms Cash, Conventional
Special Listing Condition None
Read Less Info
Want to know what your home might be worth? Contact us for a FREE valuation!

Our team is ready to help you sell your home for the highest possible price ASAP

© 2025 My Florida Regional MLS DBA Stellar MLS. All Rights Reserved.
Bought with MICHAEL SAUNDERS & COMPANY
GET MORE INFORMATION
Agent | License ID: SL3269324



