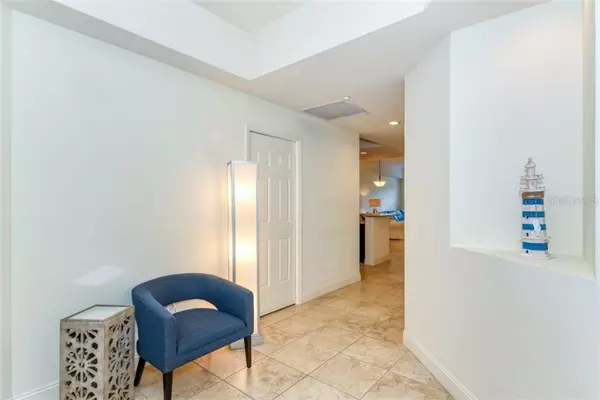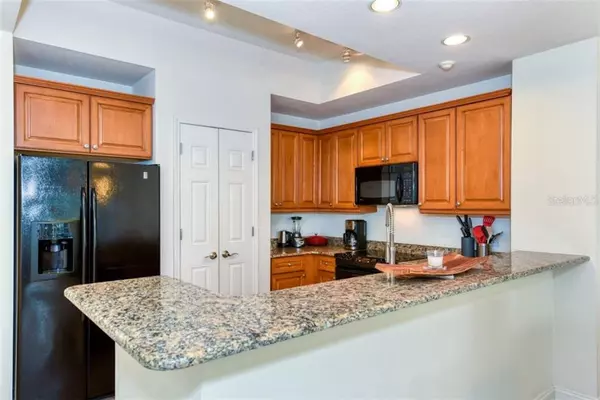$270,000
$275,000
1.8%For more information regarding the value of a property, please contact us for a free consultation.
3 Beds
3 Baths
1,762 SqFt
SOLD DATE : 03/16/2020
Key Details
Sold Price $270,000
Property Type Condo
Sub Type Condominium
Listing Status Sold
Purchase Type For Sale
Square Footage 1,762 sqft
Price per Sqft $153
Subdivision Lake Vista Residences Ph Iv Or2188/5826
MLS Listing ID A4447760
Sold Date 03/16/20
Bedrooms 3
Full Baths 2
Half Baths 1
Condo Fees $1,743
Construction Status Financing,Inspections
HOA Fees $7/ann
HOA Y/N Yes
Year Built 2007
Annual Tax Amount $3,515
Property Description
Lakewood Ranch is one of the top selling master-planned communities in the nation and this lovely three-bedroom residence at Lake Vista takes advantage of all the amenities that make this a true live/work/play paradise. Comprised of 1,762 sq. ft. and including lake and wooded views and an open concept layout, entertain or relax at home with equal parts finesse. Return home from the Sunday Market with fresh produce and organic options for a delicious meal in the open kitchen, complete with granite surfaces, pantry, and plenty of counter space. Ceramic tile is easy to maintain while the bedrooms offer cozy carpeting for sleepy-eyed morning comfort under your toes. The master suite boasts tray ceilings, and opens to the screened lanai for fresh breezes, while the master bath offers dual sinks, soaking tub, and walk-in shower. Two additional bedrooms offer peace and privacy for guests and loved ones – or provide a welcome space for practicing yoga, reading, or his model train collection. The lanai is perfect for welcoming the start of each new day as you savor coffee and croissants and plan your activities. Lake Vista offers a gated entrance and resort-style community pool and fitness room. Nearby to Lakewood Ranch Main Street, you’ll relish shopping, dining, and a bevy of monthly festivals. Beautiful Gulf Coast beaches are just a short drive away.
Location
State FL
County Manatee
Community Lake Vista Residences Ph Iv Or2188/5826
Zoning PDMU
Rooms
Other Rooms Family Room, Inside Utility
Interior
Interior Features Ceiling Fans(s), Eat-in Kitchen, Elevator, High Ceilings, Open Floorplan, Thermostat, Walk-In Closet(s)
Heating Electric
Cooling Central Air
Flooring Carpet, Tile
Furnishings Unfurnished
Fireplace false
Appliance Dishwasher, Dryer, Microwave, Range, Refrigerator, Washer
Laundry Inside, Laundry Room
Exterior
Exterior Feature Balcony, Sidewalk, Sliding Doors, Storage
Parking Features Guest, Under Building, Underground
Garage Spaces 1.0
Community Features Fitness Center, Gated, Pool, Sidewalks
Utilities Available Cable Connected, Electricity Connected, Public
Amenities Available Clubhouse, Elevator(s), Fitness Center, Gated, Lobby Key Required, Maintenance, Pool, Spa/Hot Tub
View Y/N 1
View Trees/Woods, Water
Roof Type Tile
Porch Enclosed, Rear Porch, Screened
Attached Garage true
Garage true
Private Pool No
Building
Lot Description Conservation Area, Near Golf Course, Sidewalk, Paved, Private
Story 4
Entry Level One
Foundation Slab
Sewer Public Sewer
Water Public
Architectural Style Traditional
Structure Type Stucco
New Construction false
Construction Status Financing,Inspections
Schools
Elementary Schools Braden River Elementary
Middle Schools Braden River Middle
High Schools Lakewood Ranch High
Others
Pets Allowed Yes
HOA Fee Include Pool,Escrow Reserves Fund,Maintenance Structure,Maintenance Grounds,Management,Pool,Trash,Water
Senior Community No
Pet Size Extra Large (101+ Lbs.)
Ownership Condominium
Monthly Total Fees $588
Acceptable Financing Cash, Conventional, FHA
Membership Fee Required Required
Listing Terms Cash, Conventional, FHA
Num of Pet 2
Special Listing Condition None
Read Less Info
Want to know what your home might be worth? Contact us for a FREE valuation!

Our team is ready to help you sell your home for the highest possible price ASAP

© 2024 My Florida Regional MLS DBA Stellar MLS. All Rights Reserved.
Bought with PREMIER SOTHEBYS INTL REALTY
GET MORE INFORMATION

Agent | License ID: SL3269324






