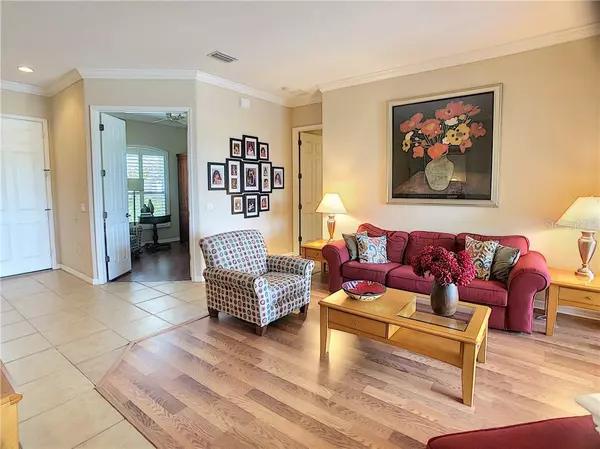$420,000
$432,000
2.8%For more information regarding the value of a property, please contact us for a free consultation.
4 Beds
3 Baths
2,415 SqFt
SOLD DATE : 11/25/2019
Key Details
Sold Price $420,000
Property Type Single Family Home
Sub Type Single Family Residence
Listing Status Sold
Purchase Type For Sale
Square Footage 2,415 sqft
Price per Sqft $173
Subdivision Greenbrook Village Sp Z
MLS Listing ID A4447899
Sold Date 11/25/19
Bedrooms 4
Full Baths 3
Construction Status Financing
HOA Fees $9/ann
HOA Y/N Yes
Year Built 2005
Annual Tax Amount $5,664
Lot Size 8,712 Sqft
Acres 0.2
Property Description
Welcome Home. Ck out our virtual tour attached. This 3 CAR GARAGE lakefront custom built BRUCE WILLIAMS gem located in the heart of Lakewood ranch is not only beautiful but also centrally located to everything great. As you walk in this home you will be immediately taken by the impressive lake view and the new laminate flooring in the dining room and living room. The perfect setting to raise a family or entertain. Great split floor plan with 4 Bedrooms and 3 Full Baths plus an office/flex space. Chefs will love this kitchen with a gas stove, 45" wood cabinetry, convenient island, stainless steel appliances, walk in pantry, & eat in area with a large aquarium window. Enjoy your PAVER screened & covered lanai w/ 28 Ft PEBBLE TEC pool, tv, plumbed for gas and ready for your next party or just unwinding after a long day. This lanai faces the fabulous FL sunrises ….a perfect way to greet the day. This 1st Fl Master suite is large enough for a seating area, 2 walk in closets and access to the lanai....a perfect retreat. Mstr bath has a double vanities, a whirlpool tub and walk in shower. Oversized 3 car garage with a new hot water heater, sep side door and ample room for the convertible. Upgrades galore such as PLANTATION SHUTTERS, SURROUND SOUND in & outside, office has a built in desk, CROWN MOLDING, NEW LIGHTING, NEW WOOD FLOORING, INTERIOR PAINTED. AHS WARRANTY INCLUDED! Walking distance to "A" rated schools. Community amenities such as walking and bike trails, inline skating rink, dog parks.
Location
State FL
County Manatee
Community Greenbrook Village Sp Z
Zoning PDMU/W
Rooms
Other Rooms Den/Library/Office, Family Room, Formal Dining Room Separate, Formal Living Room Separate
Interior
Interior Features Built-in Features, Ceiling Fans(s), Crown Molding, Eat-in Kitchen, High Ceilings, Kitchen/Family Room Combo, L Dining, Solid Surface Counters, Split Bedroom, Thermostat, Walk-In Closet(s), Window Treatments
Heating Electric, Heat Pump
Cooling Central Air
Flooring Carpet, Ceramic Tile, Laminate
Fireplace false
Appliance Dishwasher, Dryer, Gas Water Heater, Microwave, Range, Refrigerator, Washer
Laundry Inside
Exterior
Exterior Feature Hurricane Shutters, Irrigation System, Lighting, Rain Gutters, Sidewalk, Sliding Doors
Parking Features Garage Door Opener, Oversized
Garage Spaces 3.0
Pool Gunite, In Ground, Lighting, Screen Enclosure
Community Features Buyer Approval Required, Deed Restrictions, Irrigation-Reclaimed Water, Sidewalks, Tennis Courts
Utilities Available Cable Available, Electricity Available, Sewer Connected, Sprinkler Meter, Street Lights
View Y/N 1
View Water
Roof Type Shingle
Porch Covered, Enclosed, Screened
Attached Garage true
Garage true
Private Pool Yes
Building
Lot Description Sidewalk, Paved
Story 1
Entry Level One
Foundation Slab
Lot Size Range Up to 10,889 Sq. Ft.
Builder Name Bruce Williams
Sewer Public Sewer
Water Public
Architectural Style Florida
Structure Type Block,Stucco
New Construction false
Construction Status Financing
Schools
Elementary Schools Mcneal Elementary
Middle Schools Nolan Middle
High Schools Lakewood Ranch High
Others
Pets Allowed No
Senior Community No
Ownership Fee Simple
Monthly Total Fees $9
Acceptable Financing Cash, Conventional
Membership Fee Required Required
Listing Terms Cash, Conventional
Special Listing Condition None
Read Less Info
Want to know what your home might be worth? Contact us for a FREE valuation!

Our team is ready to help you sell your home for the highest possible price ASAP

© 2024 My Florida Regional MLS DBA Stellar MLS. All Rights Reserved.
Bought with LIVING VOGUE LLC
GET MORE INFORMATION

Agent | License ID: SL3269324






