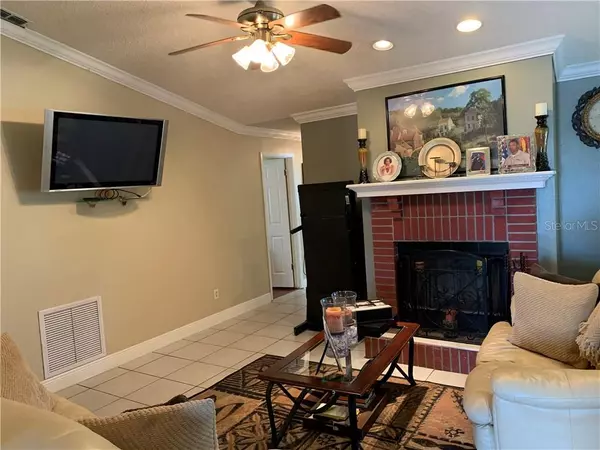$260,000
$262,900
1.1%For more information regarding the value of a property, please contact us for a free consultation.
4 Beds
2 Baths
1,836 SqFt
SOLD DATE : 11/27/2019
Key Details
Sold Price $260,000
Property Type Single Family Home
Sub Type Single Family Residence
Listing Status Sold
Purchase Type For Sale
Square Footage 1,836 sqft
Price per Sqft $141
Subdivision Kensington Sec 03
MLS Listing ID O5816324
Sold Date 11/27/19
Bedrooms 4
Full Baths 2
Construction Status Appraisal,Financing
HOA Y/N No
Year Built 1988
Annual Tax Amount $1,492
Lot Size 0.280 Acres
Acres 0.28
Property Description
This gorgeous four bedroom two bath home sits on a corner lot, just a little over quarter of an acre. The bedrooms have laminate flooring while the living room and common areas have lovely ceramic tiles throughout. The master bedroom has a walk in closet, separate shower stall and a Claw Foot Bath Tub. The cozy family room has a brick fireplace. Each of the three other bedrooms also have laminate flooring. The kitchen also has a breakfast nook and stainless steel appliances except for the microwave. The living room comes with ceramic tiles and a gorgeous bay window with a lake view. The two car garage is perfect for lots of shelves and work area. One of the quietest garage door openers I have ever heard! Only minutes from all area attractions and walking distance to bus routes. Many fruit trees can be found all around the property and there is also a storage shed in the backyard. This home is priced to sell!
Location
State FL
County Orange
Community Kensington Sec 03
Zoning R-1A
Interior
Interior Features Ceiling Fans(s), Eat-in Kitchen, Living Room/Dining Room Combo, Open Floorplan, Solid Surface Counters, Thermostat, Walk-In Closet(s)
Heating Central
Cooling Central Air
Flooring Ceramic Tile, Laminate
Fireplace true
Appliance Dishwasher, Disposal, Dryer, Microwave, Refrigerator, Washer
Laundry Laundry Room
Exterior
Exterior Feature Fence, Sliding Doors, Storage
Parking Features Driveway
Garage Spaces 2.0
Utilities Available Cable Connected, Electricity Connected, Fire Hydrant, Sewer Connected
View Y/N 1
Roof Type Shingle
Attached Garage true
Garage true
Private Pool No
Building
Entry Level One
Foundation Slab
Lot Size Range 1/4 Acre to 21779 Sq. Ft.
Sewer Public Sewer
Water Public
Structure Type Block
New Construction false
Construction Status Appraisal,Financing
Schools
Elementary Schools Pinewood Elem
Middle Schools Robinswood Middle
High Schools Evans High
Others
Senior Community No
Ownership Fee Simple
Acceptable Financing Cash, Conventional, FHA, VA Loan
Listing Terms Cash, Conventional, FHA, VA Loan
Special Listing Condition None
Read Less Info
Want to know what your home might be worth? Contact us for a FREE valuation!

Our team is ready to help you sell your home for the highest possible price ASAP

© 2024 My Florida Regional MLS DBA Stellar MLS. All Rights Reserved.
Bought with CENTRIC REALTY SERVICES LLC
GET MORE INFORMATION

Agent | License ID: SL3269324






