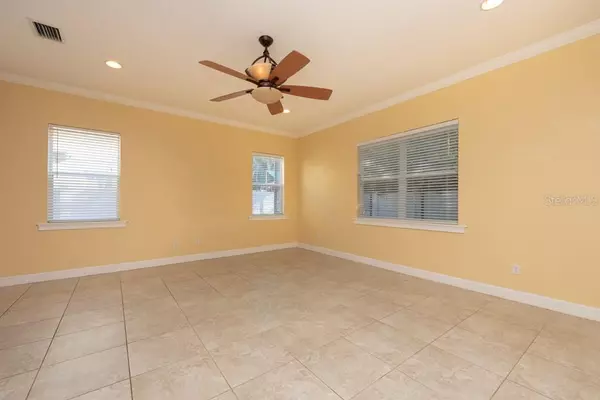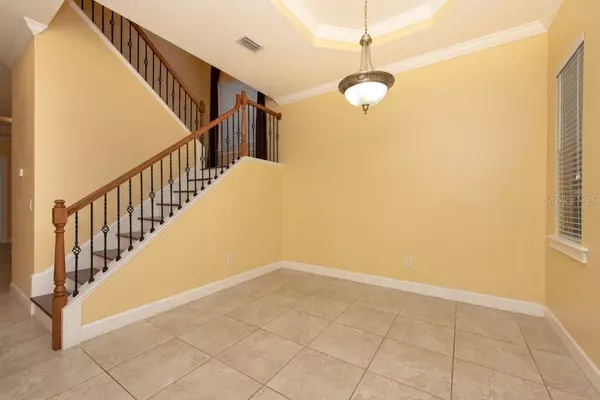$507,000
$510,000
0.6%For more information regarding the value of a property, please contact us for a free consultation.
4 Beds
3 Baths
2,852 SqFt
SOLD DATE : 01/23/2020
Key Details
Sold Price $507,000
Property Type Single Family Home
Sub Type Single Family Residence
Listing Status Sold
Purchase Type For Sale
Square Footage 2,852 sqft
Price per Sqft $177
Subdivision Gandy Blvd Park Add
MLS Listing ID T3201872
Sold Date 01/23/20
Bedrooms 4
Full Baths 2
Half Baths 1
Construction Status No Contingency
HOA Y/N No
Year Built 2007
Annual Tax Amount $5,423
Lot Size 6,098 Sqft
Acres 0.14
Property Description
PRIME LOCATION!! Excellent CURB APPEAL vibrant landscaping, and a covered front porch!! GORGEOUS 4 BR, 2.5 BA, 2-CG home nestled in desirable South Tampa! Warm and inviting, this AMAZING abode instantly greets you with EASY TO MAINTAIN ceramic tile flooring, while wood flooring encompasses the bedrooms, and stairs. Showcasing 2,852 heated square feet, and an OPEN FLOOR PLAN, the family room opens up to your SPACIOUS kitchen. BEAUTIFUL kitchen is the absolute cook's dream! Boasting STAINLESS STEEL appliances, glass cook top, GRANITE countertops, many CHERRY cabinets for extra storage, a breakfast bar, a center island, and a reading nook, this kitchen is FANTASTIC for families, and it is SUPERB for entertaining friends and family! All bedrooms are upstairs, and all of which boast ample space, and any can be converted into an office or play room! The ENORMOUS master retreat boasts A double door entrance, as well as CROWN MOLDING, a CUSTOM WALK-IN CLOSET, & luxurious EN SUITE bath w/ DUAL GRANITE vanities, a GARDEN TUB & WALK-IN SHOWER. SLIDING GLASS DOORS off of the family room lead out to the FULLY-FENCED backyard that has a SCREENED-IN, salt-water lap POOL with a paver deck. In addition, this home boasts TWO A/C units, and the garage has extra storage racks above that are staying with the home!! Conveniently located, just minutes to Selmon Expy, Macdill AFB, Downtown Tampa, Tampa Intl Airport, Brandon, Macdill AFB, A-rated schools, Tampa General Hospital, dining, shopping, and MORE! This won't last!
Location
State FL
County Hillsborough
Community Gandy Blvd Park Add
Zoning RS-60
Rooms
Other Rooms Breakfast Room Separate, Family Room, Formal Dining Room Separate
Interior
Interior Features Ceiling Fans(s), Crown Molding, Kitchen/Family Room Combo, Living Room/Dining Room Combo, Open Floorplan, Solid Surface Counters, Solid Wood Cabinets, Stone Counters, Tray Ceiling(s), Walk-In Closet(s), Wet Bar, Window Treatments
Heating Central
Cooling Central Air
Flooring Ceramic Tile, Wood
Fireplace false
Appliance Bar Fridge, Convection Oven, Dishwasher, Disposal, Exhaust Fan, Freezer, Ice Maker, Microwave, Range, Refrigerator, Water Softener
Laundry Inside, Upper Level
Exterior
Exterior Feature Fence, French Doors, Irrigation System, Rain Gutters, Sidewalk, Storage
Parking Features Common, Garage Door Opener
Garage Spaces 2.0
Pool Gunite, Heated, In Ground, Lighting, Pool Alarm, Screen Enclosure, Tile
Utilities Available BB/HS Internet Available, Cable Available, Cable Connected
View Pool
Roof Type Shingle
Porch Porch, Screened
Attached Garage true
Garage true
Private Pool Yes
Building
Lot Description City Limits, Sidewalk, Paved
Entry Level Two
Foundation Slab
Lot Size Range Up to 10,889 Sq. Ft.
Sewer Public Sewer
Water Public
Structure Type Brick
New Construction false
Construction Status No Contingency
Schools
Elementary Schools Chiaramonte-Hb
Middle Schools Madison-Hb
High Schools Robinson-Hb
Others
Pets Allowed Yes
Senior Community No
Ownership Fee Simple
Acceptable Financing Cash, Conventional, VA Loan
Listing Terms Cash, Conventional, VA Loan
Special Listing Condition None
Read Less Info
Want to know what your home might be worth? Contact us for a FREE valuation!

Our team is ready to help you sell your home for the highest possible price ASAP

© 2024 My Florida Regional MLS DBA Stellar MLS. All Rights Reserved.
Bought with LOMBARDO HEIGHTS LLC
GET MORE INFORMATION

Agent | License ID: SL3269324






