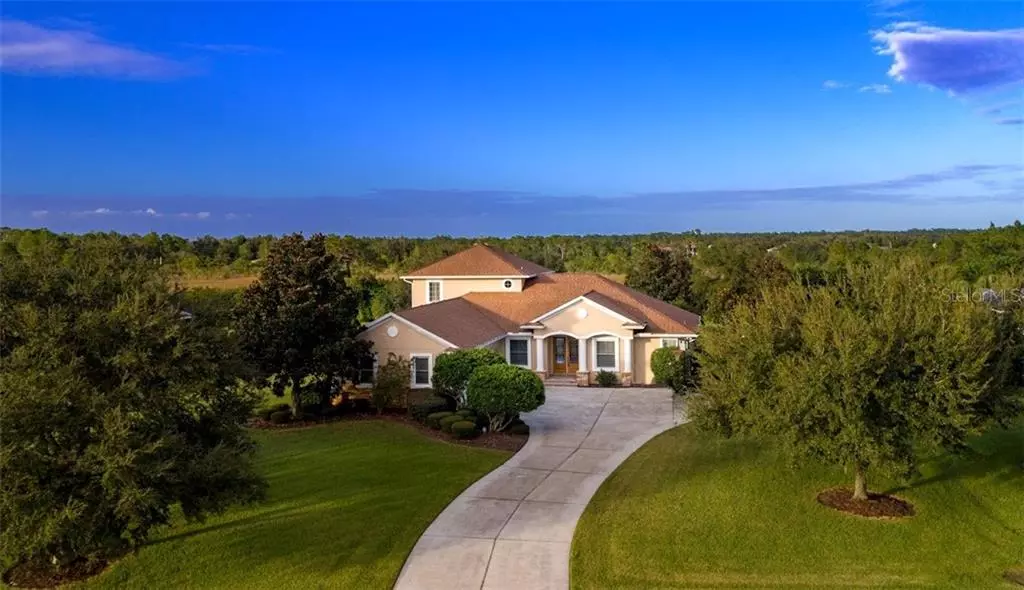$475,000
$489,500
3.0%For more information regarding the value of a property, please contact us for a free consultation.
3 Beds
3 Baths
3,257 SqFt
SOLD DATE : 02/10/2020
Key Details
Sold Price $475,000
Property Type Single Family Home
Sub Type Single Family Residence
Listing Status Sold
Purchase Type For Sale
Square Footage 3,257 sqft
Price per Sqft $145
Subdivision Preserve At Panther Ridge Ph Iii
MLS Listing ID A4447123
Sold Date 02/10/20
Bedrooms 3
Full Baths 2
Half Baths 1
Construction Status Appraisal,Financing,Inspections
HOA Fees $108/qua
HOA Y/N Yes
Year Built 2005
Annual Tax Amount $4,662
Lot Size 1.130 Acres
Acres 1.13
Property Description
Looking for elbow room? Custom built pool home on a large 1 acre home site is a must see! This Mark Cahill built estate home is located in the Preserve at Panther Ridge boasts granite countertops, pristine wide-plank hardwood floors, double tray ceilings, crown molding and so much more.
Make sure to click on the virtual tour link to see a walk through video, and Matterport 3D tour of the home.
The home is loaded with custom features. At just over 3,200 square feet under air, the home sits all bedrooms and the den on the main level, and includes an extra-deep three-car garage, fenced-in lot and beautiful pavers on the pool deck. A nearly 1,000-square-foot loft is an amazing spot to entertain, watch movies, sports or create a playroom. The lot itself continues beyond the fenced area and backs up to a beautiful nature preserve. Additional features include being prewired for a back up generator, and the pool deck was built to be able to easily add a screen enclosure if you prefer. Panther Ridge is a great place to call home. Excellent schools, located just east of the fast growing Lakewood Ranch area, low HOA fees, and no CDD charges.
Check out the VIRTUAL TOUR link for access to the video, and 3D tour.
Location
State FL
County Manatee
Community Preserve At Panther Ridge Ph Iii
Zoning PDA
Rooms
Other Rooms Bonus Room
Interior
Interior Features Ceiling Fans(s), Central Vaccum, Crown Molding, Eat-in Kitchen, High Ceilings, Open Floorplan, Solid Wood Cabinets, Split Bedroom, Stone Counters, Tray Ceiling(s), Walk-In Closet(s)
Heating Central, Electric
Cooling Central Air, Zoned
Flooring Carpet, Ceramic Tile, Wood
Fireplaces Type Gas, Living Room
Fireplace true
Appliance Dishwasher, Disposal, Microwave, Range, Refrigerator
Laundry Inside
Exterior
Exterior Feature Fence, French Doors, Irrigation System, Lighting, Rain Gutters, Storage
Parking Features Driveway, Garage Door Opener
Garage Spaces 3.0
Pool Gunite, In Ground, Salt Water
Community Features Deed Restrictions, Park, Playground, Tennis Courts
Utilities Available BB/HS Internet Available, Cable Connected, Electricity Connected, Street Lights, Underground Utilities
View Garden, Park/Greenbelt, Trees/Woods
Roof Type Shingle
Attached Garage true
Garage true
Private Pool Yes
Building
Entry Level Two
Foundation Slab
Lot Size Range One + to Two Acres
Builder Name Mark Cahill
Sewer Septic Tank
Water Well
Architectural Style Contemporary, Ranch
Structure Type Block
New Construction false
Construction Status Appraisal,Financing,Inspections
Schools
Elementary Schools Robert E Willis Elementary
Middle Schools Nolan Middle
High Schools Lakewood Ranch High
Others
Pets Allowed Yes
HOA Fee Include Maintenance Grounds,Recreational Facilities,Security
Senior Community No
Ownership Fee Simple
Monthly Total Fees $108
Acceptable Financing Cash, Conventional, FHA
Membership Fee Required Required
Listing Terms Cash, Conventional, FHA
Special Listing Condition None
Read Less Info
Want to know what your home might be worth? Contact us for a FREE valuation!

Our team is ready to help you sell your home for the highest possible price ASAP

© 2024 My Florida Regional MLS DBA Stellar MLS. All Rights Reserved.
Bought with KELLER WILLIAMS CLASSIC GROUP
GET MORE INFORMATION

Agent | License ID: SL3269324






