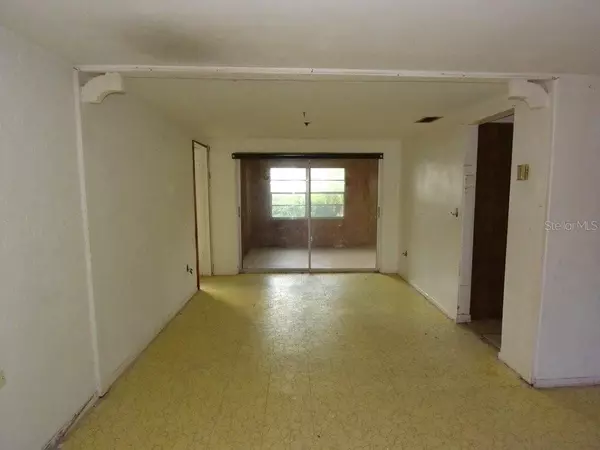$85,000
$85,000
For more information regarding the value of a property, please contact us for a free consultation.
2 Beds
2 Baths
1,667 SqFt
SOLD DATE : 11/15/2019
Key Details
Sold Price $85,000
Property Type Single Family Home
Sub Type Single Family Residence
Listing Status Sold
Purchase Type For Sale
Square Footage 1,667 sqft
Price per Sqft $50
Subdivision Beacon Woods Village
MLS Listing ID W7816679
Sold Date 11/15/19
Bedrooms 2
Full Baths 2
Construction Status Inspections
HOA Fees $24/qua
HOA Y/N Yes
Year Built 1973
Annual Tax Amount $1,675
Lot Size 5,227 Sqft
Acres 0.12
Property Description
*** Multiple Offers *** Highest & Best offer are Due by 1 PM on 10/07/2019 *** 2/2/1 located in the Beacon Woods Community. County records show the enclosed porch as heated and air cooled sqft with a total area of 1,667, but there are no AC vents on the porch. The true sqft of the home is 1,334 which is a standard model in the community. The home has a living/dining room combo, family room, open kitchen, over sized garage, and a huge enclosed porch. The home is in need of a roof, electrical repairs, plumbing repairs, and updating. The AC appears to have been updated no long ago. The electric and water are off due to repairs needed. The current asking price does take in to consideration the repairs and updating needed. Seller does not pay customary closing costs: including title policy, escrow fees, and survey or transfer fees. Proof of funds required on cash transactions; Lender Pre-Approval letter for financed offers (dated within last 30 days). The property was built prior to 1978 and lead-based paint potentially exists.
Location
State FL
County Pasco
Community Beacon Woods Village
Zoning PUD
Interior
Interior Features Other
Heating Central, Electric
Cooling Central Air
Flooring Carpet, Ceramic Tile
Fireplace false
Appliance None
Exterior
Exterior Feature Sidewalk
Garage Spaces 1.0
Utilities Available Public
Roof Type Shingle
Attached Garage true
Garage true
Private Pool No
Building
Entry Level One
Foundation Slab
Lot Size Range Up to 10,889 Sq. Ft.
Sewer Public Sewer
Water Public
Structure Type Block,Stucco
New Construction false
Construction Status Inspections
Others
Pets Allowed Yes
Senior Community No
Pet Size Very Small (Under 15 Lbs.)
Ownership Fee Simple
Monthly Total Fees $24
Membership Fee Required Required
Special Listing Condition Real Estate Owned
Read Less Info
Want to know what your home might be worth? Contact us for a FREE valuation!

Our team is ready to help you sell your home for the highest possible price ASAP

© 2024 My Florida Regional MLS DBA Stellar MLS. All Rights Reserved.
Bought with CHARLES RUTENBERG REALTY INC
GET MORE INFORMATION

Agent | License ID: SL3269324






