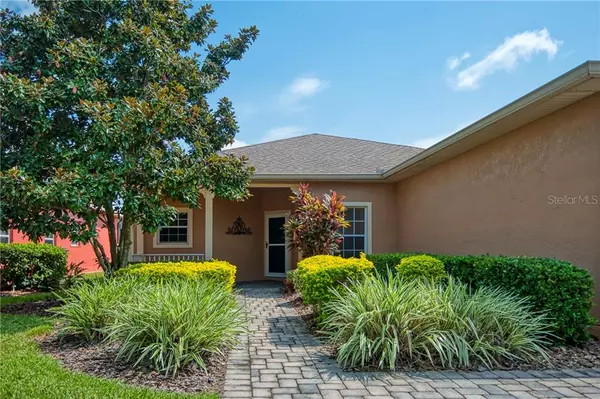$210,000
$210,000
For more information regarding the value of a property, please contact us for a free consultation.
2 Beds
2 Baths
1,491 SqFt
SOLD DATE : 11/13/2019
Key Details
Sold Price $210,000
Property Type Single Family Home
Sub Type Single Family Residence
Listing Status Sold
Purchase Type For Sale
Square Footage 1,491 sqft
Price per Sqft $140
Subdivision Solivita Ph 04C Sec 02
MLS Listing ID S5023940
Sold Date 11/13/19
Bedrooms 2
Full Baths 2
Construction Status No Contingency
HOA Fees $179/mo
HOA Y/N Yes
Year Built 2005
Annual Tax Amount $3,299
Lot Size 6,098 Sqft
Acres 0.14
Lot Dimensions 56x111x11+43x116
Property Description
Super waterfront 2 bedroom, 2 bath with study Allegro Model! Virtually walk through this home by viewing the attached Matterport 3D tour! Furnishings can be furnished turnkey for an additional $2,000 separate outside of contract. Move right in and enjoy the community! This home includes a large master suite with bay windows, large walk-in closet and additional wall closets, walk-in shower and a long vanity. Situated off the large Great Room is a full sized office with double doors and a built-in Murphy bed. The kitchen has new stainless appliances, breakfast bar, 42" cabinets and overlooks a roomy breakfast nook. The covered and screened lanai overlooks tropical landscaping and calming pond view. The garage has a utility sink. Home is insulated with Radiant barrier.Transferable home warranty in place until 5/3/2020. Enjoy the good life in this 55 plus community with 14 community pools, 2 golf courses, concierge, 2 huge amenity centers and so much more all nestled on over 4300 acres of natural beauty!
Location
State FL
County Polk
Community Solivita Ph 04C Sec 02
Zoning SFR
Rooms
Other Rooms Den/Library/Office, Great Room, Inside Utility
Interior
Interior Features Ceiling Fans(s), Kitchen/Family Room Combo, Open Floorplan, Solid Surface Counters, Thermostat, Walk-In Closet(s)
Heating Central
Cooling Central Air
Flooring Carpet, Ceramic Tile
Furnishings Negotiable
Fireplace false
Appliance Dishwasher, Disposal, Dryer, Electric Water Heater, Microwave, Range, Refrigerator, Washer
Laundry Inside, Laundry Room
Exterior
Exterior Feature Irrigation System, Rain Gutters
Parking Features Garage Door Opener, Golf Cart Parking
Garage Spaces 2.0
Community Features Fishing, Fitness Center, Gated, Golf Carts OK, Golf, Handicap Modified, Irrigation-Reclaimed Water, Park, Pool, Sidewalks, Tennis Courts, Wheelchair Access
Utilities Available Cable Connected, Electricity Connected, Sewer Connected, Sprinkler Recycled, Underground Utilities
Amenities Available Basketball Court, Cable TV, Clubhouse, Elevator(s), Fence Restrictions, Fitness Center, Gated, Golf Course, Handicap Modified, Lobby Key Required, Maintenance, Park, Pool, Recreation Facilities, Sauna, Security, Shuffleboard Court, Spa/Hot Tub, Tennis Court(s), Wheelchair Access
Waterfront Description Pond
View Y/N 1
Water Access 1
Water Access Desc Pond
View Water
Roof Type Shingle
Porch Covered, Rear Porch, Screened
Attached Garage true
Garage true
Private Pool No
Building
Lot Description Conservation Area
Entry Level One
Foundation Slab
Lot Size Range Up to 10,889 Sq. Ft.
Builder Name AV Homes/Taylor Morrison
Sewer Public Sewer
Water Public
Architectural Style Spanish/Mediterranean
Structure Type Block,Stucco
New Construction false
Construction Status No Contingency
Others
Pets Allowed Size Limit
HOA Fee Include 24-Hour Guard,Cable TV,Pool,Maintenance Grounds,Management,Pool,Recreational Facilities,Security,Trash
Senior Community Yes
Pet Size Large (61-100 Lbs.)
Ownership Fee Simple
Monthly Total Fees $371
Acceptable Financing Cash, Conventional, VA Loan
Membership Fee Required Required
Listing Terms Cash, Conventional, VA Loan
Num of Pet 3
Special Listing Condition None
Read Less Info
Want to know what your home might be worth? Contact us for a FREE valuation!

Our team is ready to help you sell your home for the highest possible price ASAP

© 2024 My Florida Regional MLS DBA Stellar MLS. All Rights Reserved.
Bought with ORLANDO REALTY SOLUTIONS LLC
GET MORE INFORMATION

Agent | License ID: SL3269324






