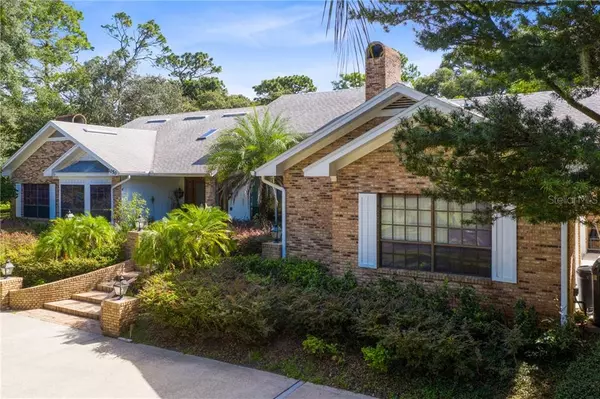$675,000
$699,900
3.6%For more information regarding the value of a property, please contact us for a free consultation.
6 Beds
6 Baths
6,620 SqFt
SOLD DATE : 09/30/2020
Key Details
Sold Price $675,000
Property Type Single Family Home
Sub Type Single Family Residence
Listing Status Sold
Purchase Type For Sale
Square Footage 6,620 sqft
Price per Sqft $101
Subdivision Sweetwater Club Unit 3A
MLS Listing ID O5811893
Sold Date 09/30/20
Bedrooms 6
Full Baths 5
Half Baths 1
HOA Fees $249/qua
HOA Y/N Yes
Year Built 1983
Annual Tax Amount $6,086
Lot Size 1.440 Acres
Acres 1.44
Property Description
One or more photo(s) has been virtually staged. ***Latest Price Reduction(to allow for some updating): Location, Location, Brantley Schools!! SPACIOUS 6 Bedroom, 5.5 Bath Pool Home in the highly-sought-after Sweetwater Club!! Gated and Guarded 24/7 offering residents top security. The MB offers a second fireplace. There is a Formal living room, a separate formal dining room with Italian Murano Chandelier, a family room with fireplace, cathedral ceilings , a wet bar, and Skylights. There is a Loft with a balcony and a large bedroom with a full bathroom, and access door to the fully-insulated Attic. Beautiful sun room (930 sq.ft.) with French doors/lead glass (The Versailles Room!) which includes a summer kitchen. Wonderful state-of-the art kitchen with stainless steel commercial-quality appliances, 2 extra refrigeration drawers, and a warming drawer for hot food. The landscape offers expensive beautiful Hawaiian Palms, and a well for irrigation system, saving $ on the water bills!! there is a pretty Koi fish pond. The Foyer has a large Swarovski Chandelier. A big home for the price, location, and security of the neighborhood!! Bring your buyers!
Location
State FL
County Seminole
Community Sweetwater Club Unit 3A
Zoning R-1AAA
Rooms
Other Rooms Attic, Family Room, Florida Room, Formal Dining Room Separate, Formal Living Room Separate, Loft
Interior
Interior Features Attic Ventilator, Crown Molding, High Ceilings, Solid Wood Cabinets, Walk-In Closet(s), Wet Bar, Window Treatments
Heating Central, Electric
Cooling Central Air
Flooring Carpet, Laminate
Fireplaces Type Family Room, Master Bedroom, Wood Burning
Fireplace true
Appliance Bar Fridge, Built-In Oven, Cooktop, Dishwasher, Disposal, Dryer, Electric Water Heater, Indoor Grill, Microwave, Range Hood, Refrigerator, Washer
Laundry Laundry Room
Exterior
Exterior Feature Fence, French Doors, Irrigation System, Rain Gutters, Sprinkler Metered
Parking Features Circular Driveway, Garage Door Opener, Garage Faces Side, Oversized
Garage Spaces 3.0
Pool Heated, In Ground
Community Features Association Recreation - Owned, Deed Restrictions, Gated, Tennis Courts, Water Access
Utilities Available BB/HS Internet Available, Cable Available, Cable Connected, Electricity Available, Electricity Connected, Public, Sprinkler Meter, Sprinkler Well, Street Lights, Underground Utilities
Amenities Available Gated, Maintenance, Security, Tennis Court(s)
Water Access 1
Water Access Desc Lake
Roof Type Shingle
Attached Garage true
Garage true
Private Pool Yes
Building
Lot Description Corner Lot, In County, Paved
Entry Level One
Foundation Slab
Lot Size Range 1 to less than 2
Sewer Septic Tank
Water Public
Structure Type Brick,Wood Frame
New Construction false
Others
Pets Allowed Yes
HOA Fee Include 24-Hour Guard,Maintenance Grounds,Management,Security
Senior Community No
Ownership Fee Simple
Monthly Total Fees $249
Acceptable Financing Cash, Conventional
Membership Fee Required Required
Listing Terms Cash, Conventional
Special Listing Condition None
Read Less Info
Want to know what your home might be worth? Contact us for a FREE valuation!

Our team is ready to help you sell your home for the highest possible price ASAP

© 2024 My Florida Regional MLS DBA Stellar MLS. All Rights Reserved.
Bought with VR UNIVERSAL REALTY
GET MORE INFORMATION

Agent | License ID: SL3269324






