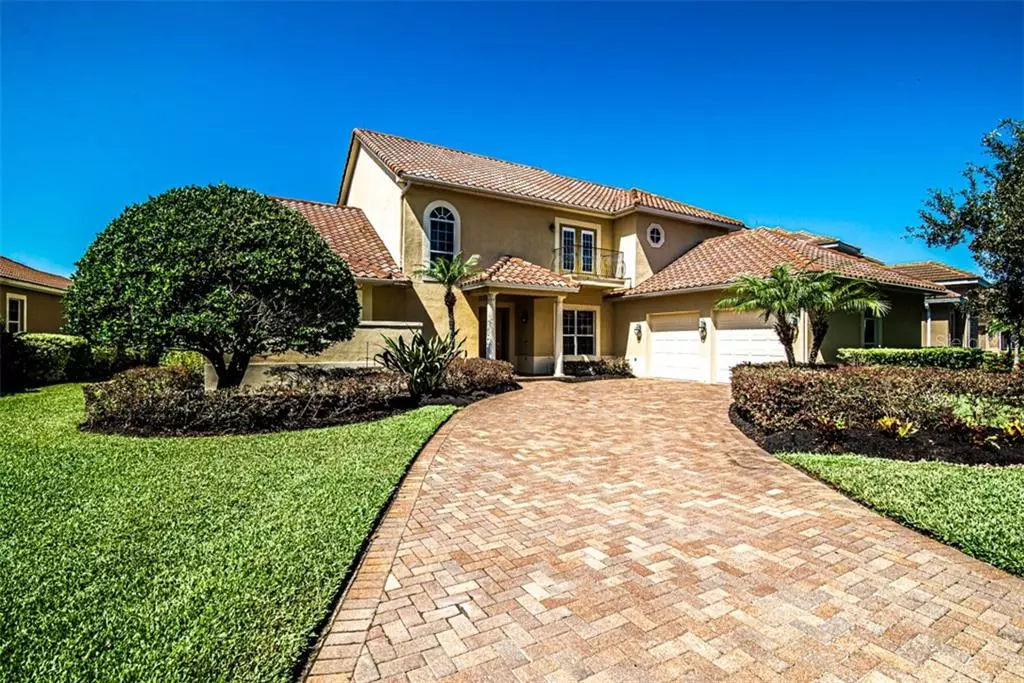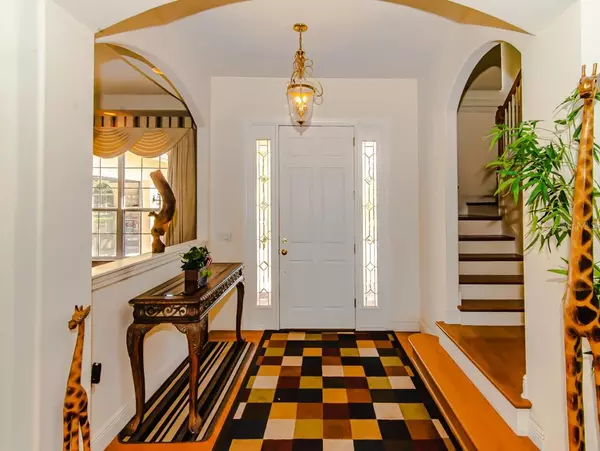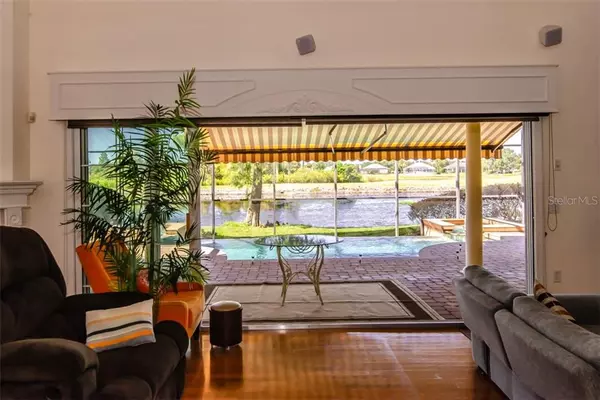$440,000
$433,900
1.4%For more information regarding the value of a property, please contact us for a free consultation.
4 Beds
4 Baths
3,522 SqFt
SOLD DATE : 06/29/2020
Key Details
Sold Price $440,000
Property Type Single Family Home
Sub Type Single Family Residence
Listing Status Sold
Purchase Type For Sale
Square Footage 3,522 sqft
Price per Sqft $124
Subdivision Kissimmee Bay
MLS Listing ID S5023998
Sold Date 06/29/20
Bedrooms 4
Full Baths 4
Construction Status Financing
HOA Fees $165/mo
HOA Y/N Yes
Year Built 1999
Annual Tax Amount $4,580
Lot Size 10,890 Sqft
Acres 0.25
Lot Dimensions 82x121
Property Description
LOOKING FOR GOLF COURSE COMMUNITY WITH GATED ENTRANCE, THIS ONE IS FOR YOU. LOCATED IN BEAUTIFUL KISSIMMEE BAY WITH CLUBHOUSE, RESTAURANT, GOLF PRO SHOP, MARINA AND BOAT DOCK FOR RESIDENTS USE ONLY ALL LOCATED WITHIN THIS COMMUNITY. HOME HAS SPACIOUS LIVING AREAS AND YOU WILL MARVEL AT THE VIEW FROM LIVING AREA WITH ALL SLIDERS THAT OPEN TO LANAI AND POOL AREA WITH SPA, WATERFALL, INFINITY POOL, GOLF COURSE AND POND VIEW. THE POOL AREA HAS RETRACTABLE AWNING THAT COVERS PORTION OF THE LANAI AND POOL AREA. FIREPLACE IN LIVING ROOM. KITCHEN IS EXTREMELY SPACIOUS WITH LARGE BREAKFAST BAR, SERVING AREA AND EAT IN AREA OVERLOOKING GOLF COURSE AND POND. MASTER SUITE IS LOCATED ON FIRST FLOOR WITH TWO WALK IN CLOSETS. THE MASTER BATH HAS DOUBLE VANITY AREA,TUB AND SHOWER. POOL ACCESS ALSO FROM THE MASTER SUITE. CUSTOM DESIGNED UTILITY AREA THAT CAN DOUBLE AS OFFICE OR CRAFT ROOM WITH BUILT
IN COUNTER AND CABINETS.UPSTAIRS IS SECOND MASTER SUITE WITH BATH, JACK AND JILL BATH BETWEEN OTHER BEDROOMS, FOURTH BEDROOM IS ALSO PERFECT FOR MEDIA ROOM, OPENS TO COVERED REAR PORCH AND OUTSIDE BALCONY TO ENJOY THE BEAUTIFUL SUNSETS. THE GARAGE IS DOUBLE WITH GOLF CART PARKING AREA. FACE COVERING REQUIRED TO ENTER HOME.
Location
State FL
County Osceola
Community Kissimmee Bay
Zoning OPUD
Rooms
Other Rooms Bonus Room, Den/Library/Office, Formal Dining Room Separate, Formal Living Room Separate, Inside Utility
Interior
Interior Features Ceiling Fans(s), Eat-in Kitchen, High Ceilings, Open Floorplan, Solid Surface Counters, Solid Wood Cabinets, Walk-In Closet(s), Window Treatments
Heating Central
Cooling Central Air
Flooring Carpet, Ceramic Tile, Wood
Fireplaces Type Electric, Living Room
Furnishings Unfurnished
Fireplace true
Appliance Built-In Oven, Cooktop, Dishwasher, Disposal, Electric Water Heater, Ice Maker, Microwave, Refrigerator, Water Purifier
Laundry Inside, Laundry Chute
Exterior
Exterior Feature Balcony, Irrigation System, Sliding Doors
Parking Features Driveway, Garage Door Opener, Garage Faces Side, Golf Cart Garage, On Street
Garage Spaces 2.0
Pool Gunite, In Ground, Infinity, Screen Enclosure
Community Features Association Recreation - Owned, Boat Ramp, Deed Restrictions, Fishing, Gated, Golf Carts OK, Golf, Playground, Sidewalks, Tennis Courts
Utilities Available Cable Connected, Electricity Connected, Propane, Sewer Connected, Street Lights
Amenities Available Basketball Court, Clubhouse, Dock, Gated, Golf Course, Marina, Private Boat Ramp, Security, Tennis Court(s)
Waterfront Description Pond
View Y/N 1
Water Access 1
Water Access Desc Lake
View Golf Course, Water
Roof Type Tile
Porch Covered, Front Porch, Rear Porch, Screened
Attached Garage true
Garage true
Private Pool Yes
Building
Lot Description In County, Near Marina, On Golf Course, Sidewalk, Paved
Story 2
Entry Level Two
Foundation Slab
Lot Size Range 1/4 Acre to 21779 Sq. Ft.
Sewer Public Sewer
Water Public
Architectural Style Contemporary
Structure Type Stucco,Wood Frame
New Construction false
Construction Status Financing
Schools
Elementary Schools Partin Settlement Elem
Middle Schools Neptune Middle (6-8)
High Schools Gateway High School (9 12)
Others
Pets Allowed Yes
HOA Fee Include Cable TV,Internet,Private Road,Trash
Senior Community No
Ownership Fee Simple
Monthly Total Fees $165
Acceptable Financing Cash, Conventional, FHA, VA Loan
Membership Fee Required Required
Listing Terms Cash, Conventional, FHA, VA Loan
Special Listing Condition None
Read Less Info
Want to know what your home might be worth? Contact us for a FREE valuation!

Our team is ready to help you sell your home for the highest possible price ASAP

© 2024 My Florida Regional MLS DBA Stellar MLS. All Rights Reserved.
Bought with T REAL ESTATE INC.
GET MORE INFORMATION

Agent | License ID: SL3269324






