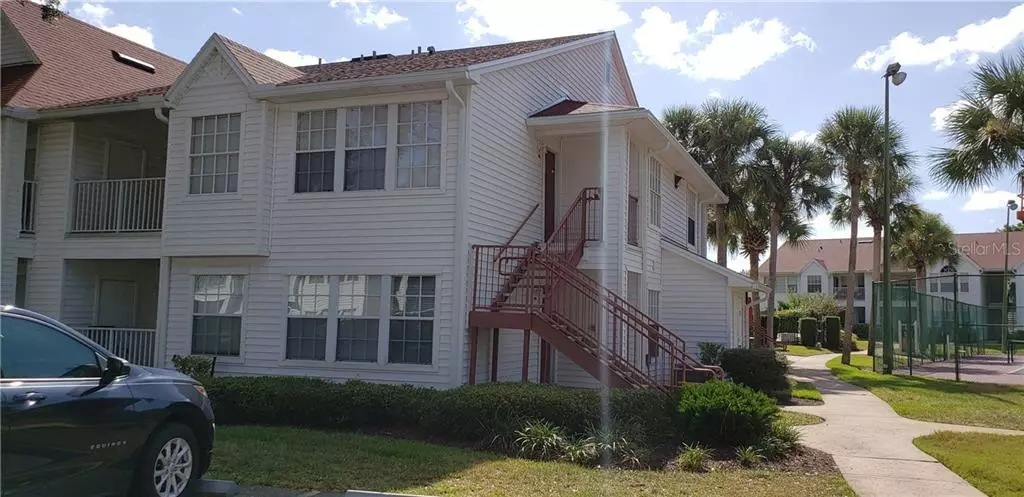$164,990
$164,990
For more information regarding the value of a property, please contact us for a free consultation.
2 Beds
2 Baths
971 SqFt
SOLD DATE : 11/07/2019
Key Details
Sold Price $164,990
Property Type Condo
Sub Type Condominium
Listing Status Sold
Purchase Type For Sale
Square Footage 971 sqft
Price per Sqft $169
Subdivision Lexington Place
MLS Listing ID O5814221
Sold Date 11/07/19
Bedrooms 2
Full Baths 2
Condo Fees $264
HOA Y/N No
Year Built 1989
Annual Tax Amount $1,537
Lot Size 8,276 Sqft
Acres 0.19
Property Description
Searching for your dream home? You found it at Lexington Place. Welcome home to Resort-Style living in this lovely 2 bedroom/2bathroom second-floor corner unit with private stairs; a condominium which is centrally located in the Lexington Place community in Bldg 6 which is just a very short distance from the tennis court, outdoor grills, pool, spa, and clubhouse. Like options? At Lexington Place, you will find a racquetball ball court, gym, steam room, sports bar, mini movie theatre, car wash area, and dog walk area. All of this and more for a very reasonable condo association fee! Dream of living like your on vacation full time? Well, living here you will be very close to all the major attractions like Universal Studios, Seaworld, Disney Parks, great restaurants, golfing, world-class shopping and more! Don't forget the beach, cruise terminal and space coast is just an hour away. Easy access to both I-4 and SR 528, and just a few miles from the airport and a local hospital. Don't delay, take action today to make this your home and enjoy Central Florida!
Location
State FL
County Orange
Community Lexington Place
Zoning P-D
Interior
Interior Features Cathedral Ceiling(s), Ceiling Fans(s), Living Room/Dining Room Combo, Open Floorplan, Stone Counters, Walk-In Closet(s), Window Treatments
Heating Electric
Cooling Central Air
Flooring Carpet, Ceramic Tile
Fireplace false
Appliance Dishwasher, Disposal, Dryer, Electric Water Heater, Microwave, Range, Refrigerator, Washer
Exterior
Exterior Feature Balcony, Sauna, Tennis Court(s)
Garage Assigned
Community Features Association Recreation - Owned, Deed Restrictions, Fitness Center, Gated, Pool, Racquetball, Sidewalks, Tennis Courts
Utilities Available Electricity Connected
Amenities Available Clubhouse, Fitness Center, Gated, Maintenance, Other, Spa/Hot Tub, Tennis Court(s)
Roof Type Shingle
Porch Covered, Porch
Garage false
Private Pool No
Building
Story 2
Entry Level One
Foundation Slab
Sewer Public Sewer
Water Public
Structure Type Siding
New Construction false
Others
Pets Allowed Yes
HOA Fee Include Pool,Maintenance Structure,Maintenance Grounds,Pool,Recreational Facilities,Trash
Senior Community No
Pet Size Medium (36-60 Lbs.)
Ownership Condominium
Monthly Total Fees $264
Acceptable Financing Cash, Conventional
Membership Fee Required Required
Listing Terms Cash, Conventional
Num of Pet 2
Special Listing Condition None
Read Less Info
Want to know what your home might be worth? Contact us for a FREE valuation!

Our team is ready to help you sell your home for the highest possible price ASAP

© 2024 My Florida Regional MLS DBA Stellar MLS. All Rights Reserved.
Bought with CAPITAL EQUITY REAL ESTATE COMPANY
GET MORE INFORMATION

Agent | License ID: SL3269324






